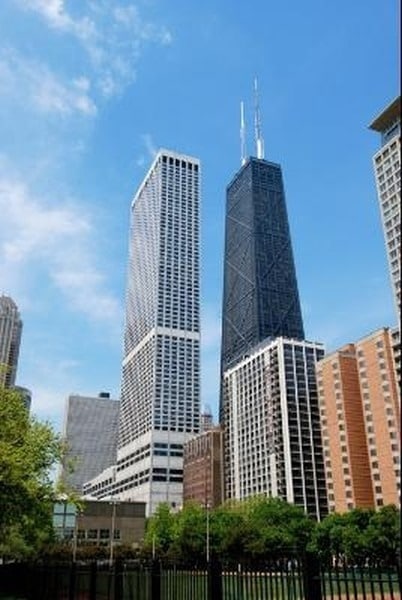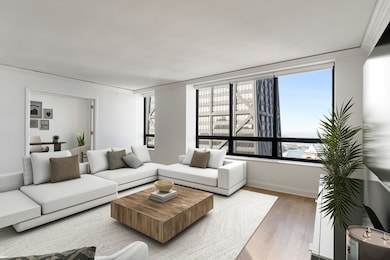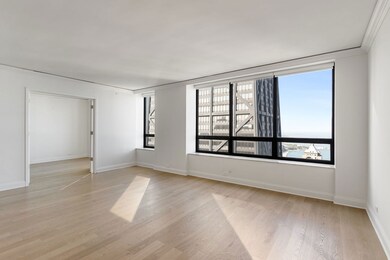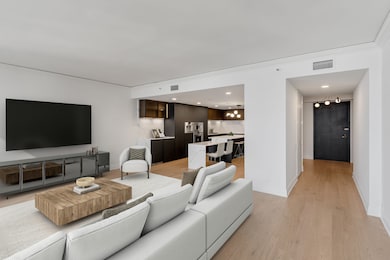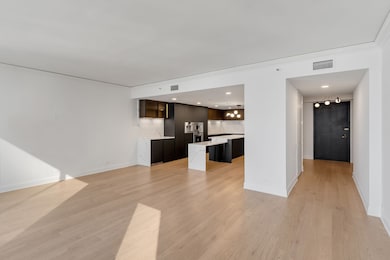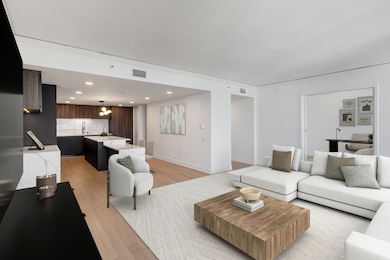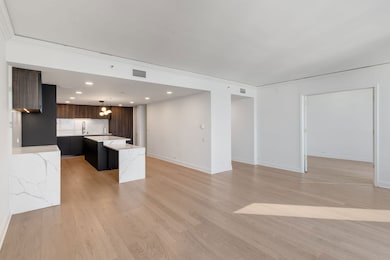180 E Pearson St Unit 3502 Chicago, IL 60611
Magnificent Mile NeighborhoodEstimated payment $8,475/month
Highlights
- Doorman
- Fitness Center
- Community Indoor Pool
- Water Views
- Wood Flooring
- 1-minute walk to Jane Byrne Plaza
About This Home
Completely reimagined in 2023 for the owner's own use, this 2 bedroom, 2 bath home at Water Tower Place delivers the perfect blend of modern design, craftsmanship, and comfort-set within one of Chicago's most prestigious buildings. The home's spacious and elegant floor plan is framed by north-facing windows with lake and city views, outfitted with blackout shades throughout for comfort and privacy. At its center is a sleek custom kitchen, featuring specialty Italian cabinetry, a striking island with extended dining table, Gaggenau appliances, a Thermador refrigerator, and a built-in coffee station. The kitchen flows seamlessly into the large living room, creating a space that is as comfortable for daily living as it is for entertaining. The primary suite is exceptionally generous, highlighted by a custom walk-in closet and a spa-inspired bath with dual vanity, specialty Italian cabinetry, a Kohler steam shower, and private toilet room. The flexible second bedroom features French doors opening to the living space, making it an ideal to use as a den or home office if preferred. Both individually designed bathrooms are equipped with heated floors and high-end, remote-powered toilets for modern convenience. Additional upgrades include full-size in-unit laundry, abundant storage, a new HVAC system (2024), and top-tier finishes throughout. Residents enjoy discounted access to the Carlton Club amenities and the unmatched lifestyle and high-end service of Water Tower Place, with the very best of Streeterville and downtown Chicago just outside your door. Rental parking options are available in the building.
Listing Agent
Berkshire Hathaway HomeServices Chicago License #475136737 Listed on: 11/17/2025

Property Details
Home Type
- Condominium
Est. Annual Taxes
- $18,103
Year Built
- Built in 1974 | Remodeled in 2023
HOA Fees
- $1,214 Monthly HOA Fees
Parking
- 2 Car Garage
Home Design
- Entry on the 35th floor
Interior Spaces
- 1,775 Sq Ft Home
- Entrance Foyer
- Family Room
- Living Room
- Combination Kitchen and Dining Room
- Storage
- Wood Flooring
- Water Views
Kitchen
- Double Oven
- Cooktop with Range Hood
- Microwave
- High End Refrigerator
- Dishwasher
- Wine Refrigerator
- Stainless Steel Appliances
- Disposal
Bedrooms and Bathrooms
- 2 Bedrooms
- 2 Potential Bedrooms
- Walk-In Closet
- 2 Full Bathrooms
- Bidet
- Dual Sinks
- Soaking Tub
- Steam Shower
- Shower Body Spray
Laundry
- Laundry Room
- Dryer
- Washer
Schools
- Ogden Elementary School
Utilities
- Central Air
- Heating Available
- Lake Michigan Water
Community Details
Overview
- Association fees include air conditioning, water, insurance, doorman, tv/cable, scavenger, snow removal, internet
- 260 Units
- Mitchell Rose Association, Phone Number (312) 337-5303
- High-Rise Condominium
- Property managed by FIRST SERVICE RESIDENTIAL
- 73-Story Property
Amenities
- Doorman
- Valet Parking
- Elevator
- Service Elevator
- Package Room
- Community Storage Space
Recreation
- Fitness Center
- Community Indoor Pool
Pet Policy
- Limit on the number of pets
- Dogs and Cats Allowed
Security
- Resident Manager or Management On Site
Map
Home Values in the Area
Average Home Value in this Area
Tax History
| Year | Tax Paid | Tax Assessment Tax Assessment Total Assessment is a certain percentage of the fair market value that is determined by local assessors to be the total taxable value of land and additions on the property. | Land | Improvement |
|---|---|---|---|---|
| 2025 | $18,103 | $76,851 | $5,296 | $71,555 |
| 2024 | $18,103 | $76,851 | $5,296 | $71,555 |
| 2023 | $17,647 | $85,800 | $4,293 | $81,507 |
| 2022 | $17,647 | $85,800 | $4,293 | $81,507 |
| 2021 | $17,253 | $85,799 | $4,292 | $81,507 |
| 2020 | $15,549 | $69,798 | $2,984 | $66,814 |
| 2019 | $15,218 | $75,742 | $2,984 | $72,758 |
| 2018 | $14,962 | $75,742 | $2,984 | $72,758 |
| 2017 | $13,453 | $62,494 | $2,387 | $60,107 |
| 2016 | $12,517 | $62,494 | $2,387 | $60,107 |
| 2015 | $10,628 | $62,494 | $2,387 | $60,107 |
| 2014 | $10,079 | $54,322 | $1,918 | $52,404 |
| 2013 | $10,441 | $57,410 | $1,918 | $55,492 |
Property History
| Date | Event | Price | List to Sale | Price per Sq Ft | Prior Sale |
|---|---|---|---|---|---|
| 11/17/2025 11/17/25 | For Sale | $1,099,999 | 0.0% | $620 / Sq Ft | |
| 10/30/2025 10/30/25 | For Rent | $8,000 | 0.0% | -- | |
| 03/27/2023 03/27/23 | Sold | $700,000 | -6.5% | $394 / Sq Ft | View Prior Sale |
| 01/30/2023 01/30/23 | Pending | -- | -- | -- | |
| 01/10/2023 01/10/23 | For Sale | $749,000 | -- | $422 / Sq Ft |
Purchase History
| Date | Type | Sale Price | Title Company |
|---|---|---|---|
| Deed | -- | Chicago Title | |
| Interfamily Deed Transfer | -- | None Available | |
| Interfamily Deed Transfer | -- | -- |
Mortgage History
| Date | Status | Loan Amount | Loan Type |
|---|---|---|---|
| Open | $766,053 | New Conventional |
Source: Midwest Real Estate Data (MRED)
MLS Number: 12518778
APN: 17-03-226-065-1016
- 201 E Chestnut St Unit 19F
- 201 E Chestnut St Unit 11E
- 201 E Chestnut St Unit 23A
- 180 E Pearson St Unit 5201
- 180 E Pearson St Unit 4407
- 180 E Pearson St Unit 3701
- 180 E Pearson St Unit 4002
- 247 E Chestnut St Unit 2502
- 247 E Chestnut St Unit 502
- 247 E Chestnut St Unit 1204
- 175 E Delaware Place Unit 5511
- 175 E Delaware Place Unit 7107
- 175 E Delaware Place Unit 7204
- 175 E Delaware Place Unit 7008
- 175 E Delaware Place Unit 4503
- 175 E Delaware Place Unit 6706
- 175 E Delaware Place Unit 4625
- 175 E Delaware Place Unit 5502
- 175 E Delaware Place Unit 7910
- 175 E Delaware Place Unit 5801-02
- 180 E Pearson St Unit 4407
- 196 E Chestnut St
- 188 E Chestnut St
- 238 E Chestnut St
- 175 E Delaware Plaza Unit 5903
- 200 E Chestnut St
- 205 E Chestnut St
- 175 E Delaware Place Unit 6015
- 175 E Delaware Place Unit 4603
- 175 E Delaware Place Unit 4522
- 175 E Delaware Place Unit 5609
- 175 E Delaware Place Unit 4506
- 175 E Delaware Place Unit 4625
- 175 E Delaware Place Unit 5903
- 175 E Delaware Place Unit 4612
- 175 E Delaware Place Unit 5108
- 175 E Delaware Place Unit 8604
- 175 E Delaware Place Unit 7707
- 175 E Delaware Place Unit 5618
- 850 N Dewitt Place Unit 301
