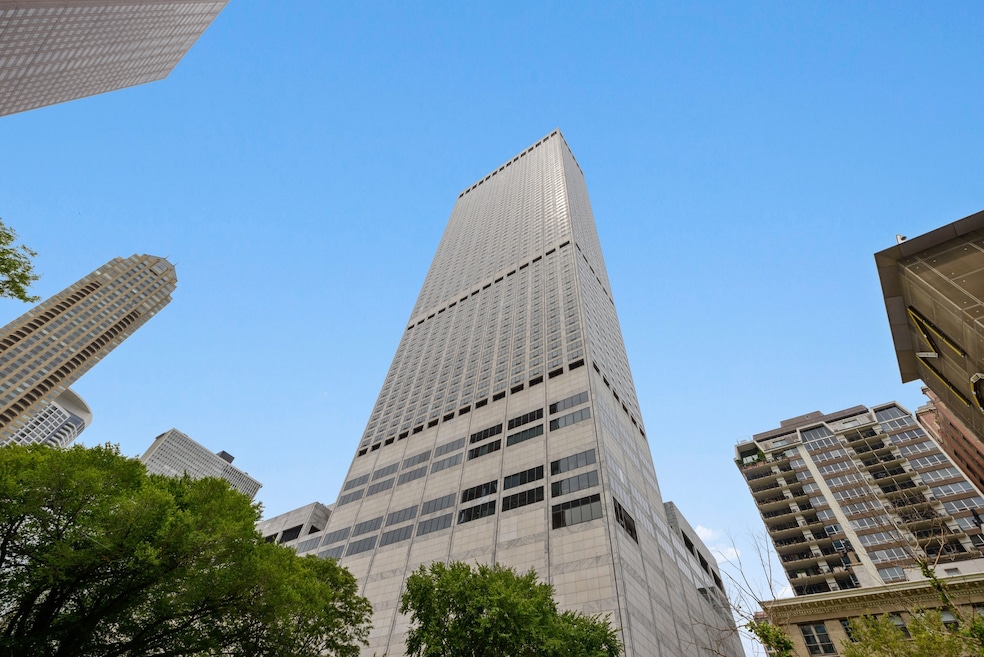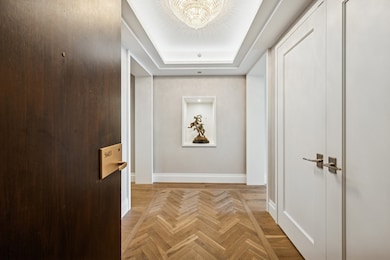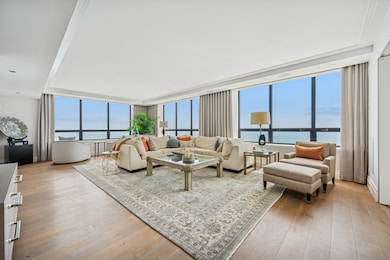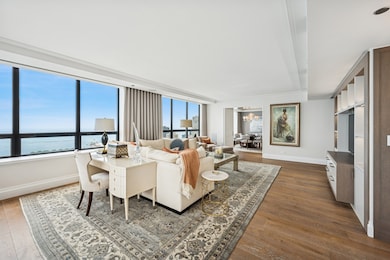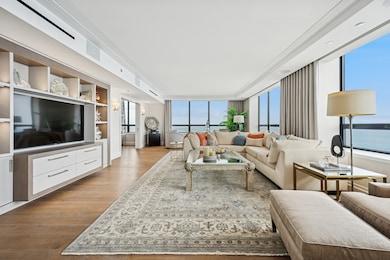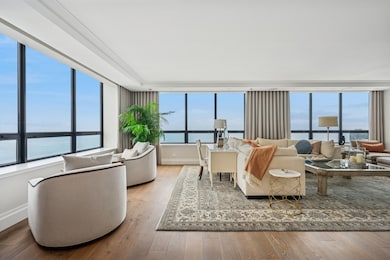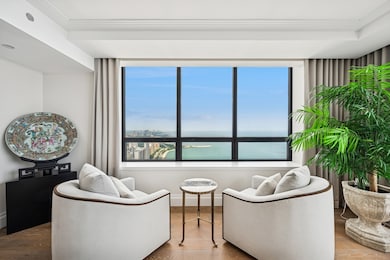180 E Pearson St Unit 5603 Chicago, IL 60611
Magnificent Mile NeighborhoodEstimated payment $25,136/month
Highlights
- Doorman
- Steam Room
- Open Floorplan
- Water Views
- Fitness Center
- 1-minute walk to Jane Byrne Plaza
About This Home
Formerly the home of Oprah Winfrey, a one-of -a-kind, 3655 square foot, northeast corner, floor plan at the luxurious Water Tower Residences. 56th floor home features impressive, sweeping lake and city views framing Navy Pier to the East exposure and up to Evanston along the shoreline of Lake Shore Drive to the North exposure. The lake seems more like an Ocean through the 25 oversized windows with motorized shades. Your gut to concrete rebuilt renovation was completed in December 2016 by Centaur Interiors incorporating their hallmark traits which utilize the finest materials and fixtures, state-of-the-art technology and exceptional attention to detail. Your mint and turn key condition residence offers a spacious 3 bedroom layout that could easily be 4 bedroom, if desired, by simply closing the pocket doors between the living room and library. This exceptional lay out with unforgettable views from EVERY ROOM in the home features exquisite hardwood floors, Smart House with the Elan system that controls the lighting, shades, music, TVs and the climate, within enormous room sizes for your lifestyle of easy living and gracious entertaining. Enjoy your large foyer, oversized custom designed eat-in kitchen with all the bells and whistles such as Wolf steam and convection ovens, a Wolf microwave and an electric induction cooktop. It also has a Subzero refrigerator, freezer and two 40-bottle Subzero wine coolers. Your will love the primary suite with oversized luxurious bath and two large walk in closets, a large laundry room with side by side washer/dryer, a fitness room and so much more that you must come to see in person. This treasured home is perfectly located above the exclusive and newly renovated Ritz Carlton Hotel offering you all the coveted amenities- concierge, room service, spa, fitness, indoor pool- that make you feel like you're living in a resort every day. On site valet or self- parking options available to residents and their guests. Dogs welcome too!
Listing Agent
Berkshire Hathaway HomeServices Chicago License #471004934 Listed on: 09/04/2025

Property Details
Home Type
- Condominium
Est. Annual Taxes
- $44,521
Year Built
- Built in 1975
HOA Fees
- $2,991 Monthly HOA Fees
Parking
- 2 Car Garage
- Driveway
Home Design
- Entry on the 56th floor
Interior Spaces
- 3,655 Sq Ft Home
- Open Floorplan
- Built-In Features
- Bookcases
- Historic or Period Millwork
- Entrance Foyer
- Family Room
- Living Room
- Formal Dining Room
- Utility Room with Study Area
- Storage
- Home Gym
- Water Views
Kitchen
- Double Oven
- Electric Oven
- Electric Cooktop
- Range Hood
- Microwave
- High End Refrigerator
- Freezer
- Dishwasher
- Disposal
Flooring
- Wood
- Carpet
Bedrooms and Bathrooms
- 3 Bedrooms
- 3 Potential Bedrooms
- Walk-In Closet
- Dual Sinks
- Soaking Tub
- Separate Shower
Laundry
- Laundry Room
- Dryer
- Washer
- Sink Near Laundry
Home Security
Location
- Property is near a park
Schools
- Ogden Elementary
Utilities
- Zoned Heating and Cooling System
- Radiant Heating System
- Lake Michigan Water
- Cable TV Available
Community Details
Overview
- Association fees include air conditioning, water, insurance, doorman, tv/cable, exterior maintenance, scavenger, snow removal, internet
- 260 Units
- Mitchell Rose Association, Phone Number (312) 337-5303
- High-Rise Condominium
- Property managed by FIRST SERVICE RESIDENTIAL
- Lock-and-Leave Community
- 73-Story Property
Amenities
- Doorman
- Valet Parking
- Restaurant
- Steam Room
- Business Center
- Elevator
- Service Elevator
- Package Room
- Community Storage Space
Recreation
- Fitness Center
- Community Indoor Pool
- Park
- Bike Trail
Pet Policy
- Limit on the number of pets
- Dogs and Cats Allowed
Security
- Resident Manager or Management On Site
- Fire Sprinkler System
Map
Home Values in the Area
Average Home Value in this Area
Tax History
| Year | Tax Paid | Tax Assessment Tax Assessment Total Assessment is a certain percentage of the fair market value that is determined by local assessors to be the total taxable value of land and additions on the property. | Land | Improvement |
|---|---|---|---|---|
| 2024 | $44,521 | $189,334 | $13,046 | $176,288 |
| 2023 | $43,401 | $211,013 | $10,504 | $200,509 |
| 2022 | $43,401 | $211,013 | $10,504 | $200,509 |
| 2021 | $42,517 | $211,433 | $10,575 | $200,858 |
| 2020 | $33,917 | $152,251 | $6,510 | $145,741 |
| 2019 | $33,194 | $165,218 | $6,510 | $158,708 |
| 2018 | $32,636 | $165,218 | $6,510 | $158,708 |
| 2017 | $29,346 | $136,321 | $5,208 | $131,113 |
| 2016 | $26,803 | $136,321 | $5,208 | $131,113 |
| 2015 | $24,500 | $136,321 | $5,208 | $131,113 |
| 2014 | $21,509 | $118,494 | $4,185 | $114,309 |
| 2013 | $22,298 | $125,230 | $4,185 | $121,045 |
Property History
| Date | Event | Price | List to Sale | Price per Sq Ft | Prior Sale |
|---|---|---|---|---|---|
| 09/19/2025 09/19/25 | Pending | -- | -- | -- | |
| 09/04/2025 09/04/25 | For Sale | $3,497,747 | -1.8% | $957 / Sq Ft | |
| 12/21/2016 12/21/16 | Sold | $3,562,460 | 0.0% | -- | View Prior Sale |
| 12/20/2016 12/20/16 | Pending | -- | -- | -- | |
| 12/20/2016 12/20/16 | For Sale | $3,562,460 | -- | -- |
Purchase History
| Date | Type | Sale Price | Title Company |
|---|---|---|---|
| Warranty Deed | $3,562,500 | Stewart Title | |
| Quit Claim Deed | -- | Attorney | |
| Warranty Deed | $1,120,000 | Attorney | |
| Deed | -- | -- |
Mortgage History
| Date | Status | Loan Amount | Loan Type |
|---|---|---|---|
| Previous Owner | $1,000,000 | Commercial |
Source: Midwest Real Estate Data (MRED)
MLS Number: 12462943
APN: 17-03-226-065-1161
- 201 E Chestnut St Unit 19F
- 201 E Chestnut St Unit 11E
- 201 E Chestnut St Unit 24C
- 201 E Chestnut St Unit 23A
- 180 E Pearson St Unit 5201
- 180 E Pearson St Unit 5401
- 180 E Pearson St Unit 3502
- 180 E Pearson St Unit 4002
- 180 E Pearson St Unit 5107
- 180 E Pearson St Unit 4407
- 180 E Pearson St Unit 3701
- 180 E Pearson St Unit 6103-6203
- 223 E Delaware Place Unit 5W
- 247 E Chestnut St Unit 602
- 247 E Chestnut St Unit 1204
- 175 E Delaware Place Unit 7107
- 175 E Delaware Place Unit 7204
- 175 E Delaware Place Unit 7008
- 175 E Delaware Place Unit 6706
- 175 E Delaware Place Unit 4503
