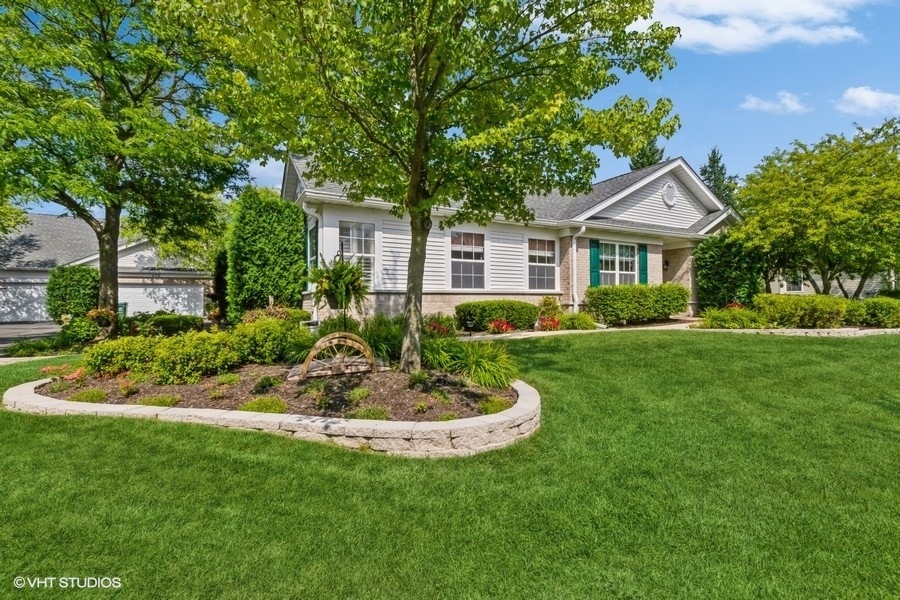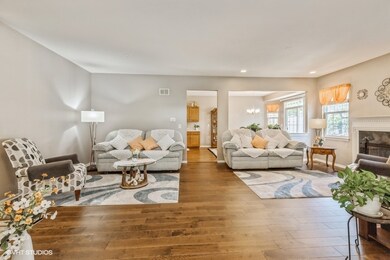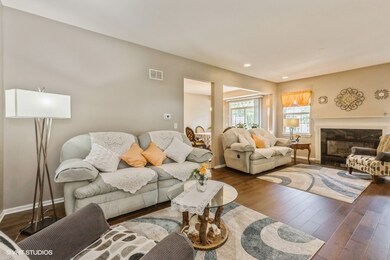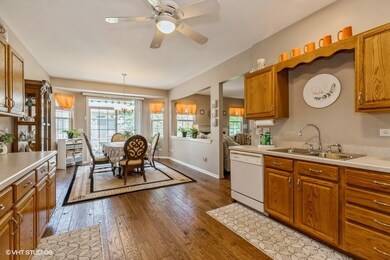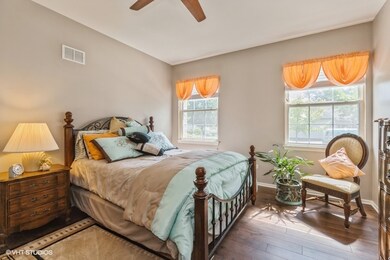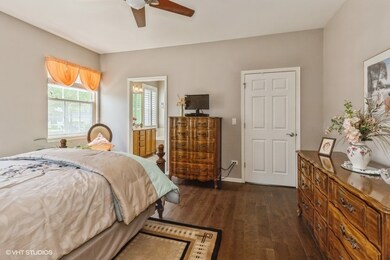
180 Enfield Ln Grayslake, IL 60030
Estimated Value: $323,391 - $358,000
Highlights
- Fitness Center
- In Ground Pool
- Wood Flooring
- Grayslake North High School Rated A
- Landscaped Professionally
- End Unit
About This Home
As of September 2023Highest and Best Called for 8/18/23 by 5 p.m. Fantastic end unit Scottsdale model. One of the largest townhomes in Carillon North. Brand newer flooring, freshly painted interior and immaculate interior. Oak cabinetry, oak trim, and flush oak doors and trim package. Upgraded three bay extension in family-country kitchen area. Ceiling fans, gas fireplace, luxury bath all are upgrades to this home adding value. A huge full basement area that is stubbed for additional bath and ready for your finishes. Plus a crawl space area for all of your storage needs. Check out all the amenities Tennis Courts, Pool and Clubhouse. Enjoy this 55 and older active adult, gated community. Minutes from par 3 Grayslake Golf Course and just minutes from Downtown Grayslake. Metra commuter trains to Chicago or Milwaukee. All exterior is maintained and all snow plowing is provided. Come enjoy the easy ranch living. Real Estate Tax exception is for VA.
Last Listed By
Keller Williams North Shore West License #475105587 Listed on: 08/16/2023

Townhouse Details
Home Type
- Townhome
Est. Annual Taxes
- $961
Year Built
- Built in 2002
Lot Details
- Lot Dimensions are 43x62
- End Unit
- Cul-De-Sac
- Landscaped Professionally
HOA Fees
- $299 Monthly HOA Fees
Parking
- 2 Car Attached Garage
- Garage Transmitter
- Garage Door Opener
- Driveway
- Parking Included in Price
Home Design
- Asphalt Roof
- Concrete Perimeter Foundation
Interior Spaces
- 1,556 Sq Ft Home
- 1-Story Property
- Ceiling Fan
- Fireplace With Gas Starter
- Entrance Foyer
- Family Room
- Living Room with Fireplace
- Combination Dining and Living Room
- Home Office
Kitchen
- Range
- Dishwasher
- Disposal
Flooring
- Wood
- Carpet
Bedrooms and Bathrooms
- 2 Bedrooms
- 2 Potential Bedrooms
- Bathroom on Main Level
- 2 Full Bathrooms
- Dual Sinks
- Soaking Tub
- Separate Shower
Laundry
- Laundry Room
- Laundry on main level
- Dryer
- Washer
Unfinished Basement
- Partial Basement
- Sump Pump
- Rough-In Basement Bathroom
- Crawl Space
Home Security
Accessible Home Design
- Wheelchair Adaptable
- Accessibility Features
- Doors with lever handles
- Doors are 32 inches wide or more
- Entry Slope Less Than 1 Foot
Outdoor Features
- In Ground Pool
- Patio
Utilities
- Forced Air Heating and Cooling System
- Humidifier
- Heating System Uses Natural Gas
- Lake Michigan Water
- Cable TV Available
Community Details
Overview
- Association fees include insurance, security, clubhouse, exercise facilities, pool, exterior maintenance, lawn care, snow removal
- 6 Units
- Ellen Dalyrymple Association, Phone Number (847) 543-4582
- Carillon North Subdivision, Ranch Floorplan
- Property managed by First Residential Services, Carillon HOA
Amenities
- Common Area
- Party Room
Recreation
- Tennis Courts
- Fitness Center
- Community Indoor Pool
Pet Policy
- Dogs and Cats Allowed
Security
- Resident Manager or Management On Site
- Carbon Monoxide Detectors
Ownership History
Purchase Details
Home Financials for this Owner
Home Financials are based on the most recent Mortgage that was taken out on this home.Purchase Details
Home Financials for this Owner
Home Financials are based on the most recent Mortgage that was taken out on this home.Purchase Details
Purchase Details
Similar Homes in Grayslake, IL
Home Values in the Area
Average Home Value in this Area
Purchase History
| Date | Buyer | Sale Price | Title Company |
|---|---|---|---|
| Lukaszek Joanna | $302,500 | First American Title | |
| Skowron Peggy A | $200,000 | Chicago Title | |
| Schweitzer Marilyn | -- | None Available | |
| Schweitzer Marilyn | $230,000 | Ct |
Property History
| Date | Event | Price | Change | Sq Ft Price |
|---|---|---|---|---|
| 09/06/2023 09/06/23 | Sold | $302,500 | +4.3% | $194 / Sq Ft |
| 08/19/2023 08/19/23 | Pending | -- | -- | -- |
| 08/16/2023 08/16/23 | For Sale | $289,900 | +45.0% | $186 / Sq Ft |
| 03/22/2019 03/22/19 | Sold | $200,000 | -4.3% | $129 / Sq Ft |
| 02/22/2019 02/22/19 | Pending | -- | -- | -- |
| 08/07/2018 08/07/18 | Price Changed | $209,000 | -1.4% | $134 / Sq Ft |
| 07/09/2018 07/09/18 | For Sale | $212,000 | -- | $136 / Sq Ft |
Tax History Compared to Growth
Tax History
| Year | Tax Paid | Tax Assessment Tax Assessment Total Assessment is a certain percentage of the fair market value that is determined by local assessors to be the total taxable value of land and additions on the property. | Land | Improvement |
|---|---|---|---|---|
| 2024 | $961 | $95,441 | $11,214 | $84,227 |
| 2023 | -- | $87,593 | $10,292 | $77,301 |
| 2022 | $0 | $77,720 | $6,975 | $70,745 |
| 2021 | $0 | $74,702 | $6,704 | $67,998 |
| 2020 | $1,403 | $71,077 | $6,379 | $64,698 |
| 2019 | $1,403 | $68,192 | $6,120 | $62,072 |
| 2018 | $7,707 | $79,284 | $8,285 | $70,999 |
| 2017 | $6,491 | $74,578 | $7,793 | $66,785 |
| 2016 | $6,743 | $69,830 | $7,297 | $62,533 |
| 2015 | $7,255 | $63,795 | $6,666 | $57,129 |
| 2014 | $7,330 | $57,409 | $6,622 | $50,787 |
| 2012 | $7,430 | $59,957 | $6,916 | $53,041 |
Agents Affiliated with this Home
-
Nikki Nielsen

Seller's Agent in 2023
Nikki Nielsen
Keller Williams North Shore West
(847) 652-3786
8 in this area
178 Total Sales
-
Krystyna Fritz

Buyer's Agent in 2023
Krystyna Fritz
@ Properties
(847) 894-1381
2 in this area
128 Total Sales
-
Swinden Homes Te Larry & Laura Swinden

Seller's Agent in 2019
Swinden Homes Te Larry & Laura Swinden
RE/MAX Suburban
(847) 845-6826
23 in this area
96 Total Sales
-

Seller Co-Listing Agent in 2019
Larry Swinden
Remax Suburban
-
James Butts

Buyer's Agent in 2019
James Butts
Keller Williams North Shore West
(224) 571-1257
1 in this area
36 Total Sales
Map
Source: Midwest Real Estate Data (MRED)
MLS Number: 11861188
APN: 06-14-308-020
- 2292 Ashbrook Ln
- 2265 Meadowcroft Ln Unit 2
- 2328 Ashbrook Ln
- 35491 N Kenneth Dr
- 70 Ashbrook Ct Unit 2
- 86 Ashbrook Ct
- 83 Ashbrook Ct
- 21279 W Shorewood Rd
- 1462 Belle Haven Dr
- 389 Fairfax Ln
- 1333 Belle Haven Dr
- 34625 N Il Route 83
- 88 Keeneland Ct
- 239 Frances Dr
- 253 Frances Dr
- 532 Penny Ln
- 2755 Sheldon Rd
- 2814 Phillip Dr
- 1379 Amherst Ct
- 1349 Amherst Ct
- 180 Enfield Ln
- 178 Enfield Ln
- 176 Enfield Ln Unit 4
- 200 Enfield Ln Unit 4
- 170 Enfield Ln Unit 4
- 202 Enfield Ln
- 202 Enfield Ln Unit 200
- 172 Enfield Ln
- 174 Enfield Ln Unit 4
- 189 Enfield Ln
- 185 Enfield Ln
- 193 Enfield Ln
- 204 Enfield Ln
- 173 Enfield Ln
- 197 Enfield Ln
- 169 Enfield Ln
- 2140 Carillon Dr
- 205 Enfield Ln
- 165 Enfield Ln
- 206 Enfield Ln
