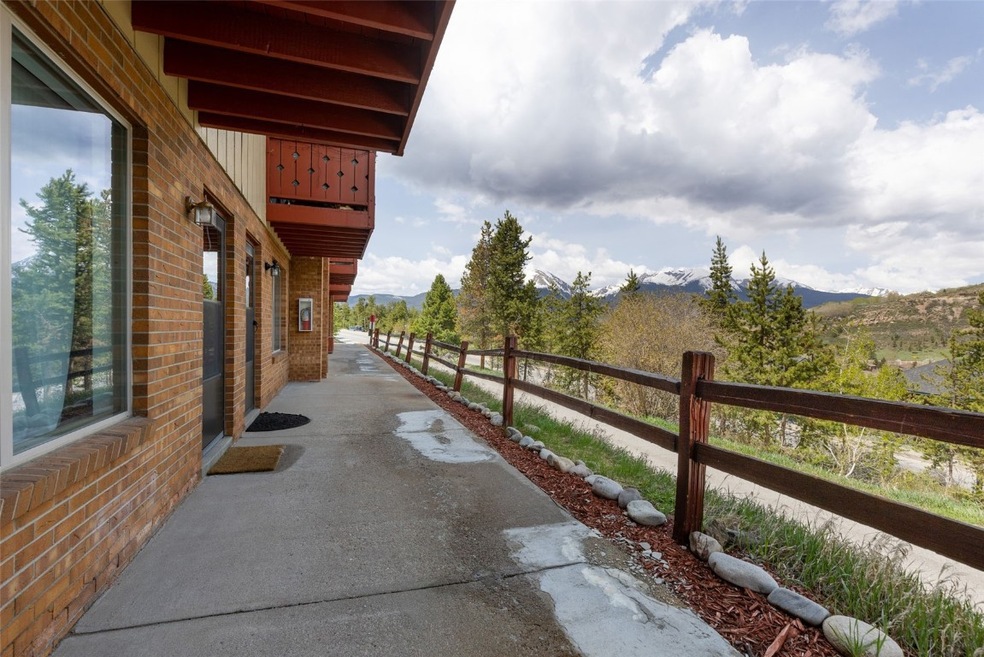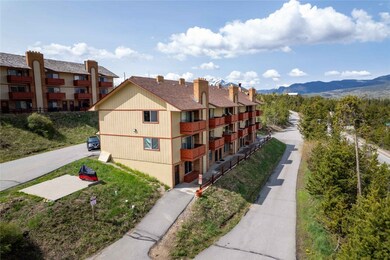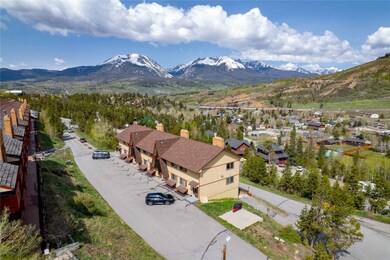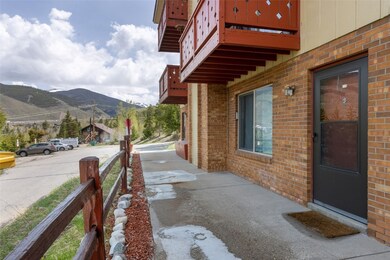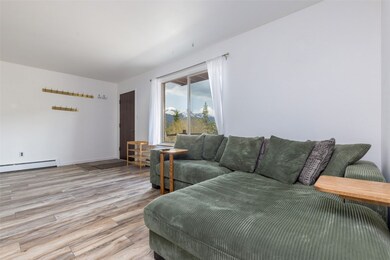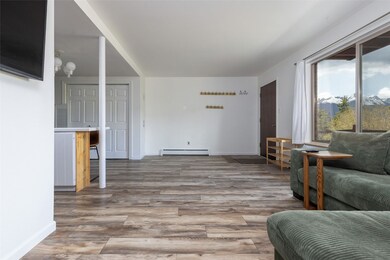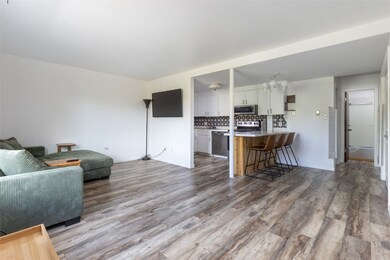180 Evergreen Rd Unit 105E Dillon, CO 80435
Estimated payment $2,744/month
Highlights
- 3.5 Acre Lot
- Property is near public transit
- Eat-In Kitchen
- Mountain View
- Sauna
- Laundry Room
About This Home
Step into this beautifully updated 1-bedroom, 1-bathroom ground-level condo and experience mountain living at its finest. Nestled on peaceful Evergreen Road, this charming residence offers both comfort and convenience in one of Summit County’s most central locations—just minutes from the Dillon Marina, Amphitheatre, City Market, dining, ski resorts, and scenic trails. Inside, modern luxury meets thoughtful design. Luxury vinyl plank flooring flows throughout the open-concept living space, complemented by gleaming stainless steel appliances in the kitchen —perfect for everything from quick weekday meals to cozy dinners after a day on the slopes. Enjoy spectacular views of Buffalo Mountain and the Gore Range right from your living room —ideal for morning coffee or evening sunsets. The generously sized bedroom boasts enlarged closets for ample storage—an uncommon and highly desirable feature! The convenience of in-unit washer/dryer hookups adds modern functionality to mountain living. This super clean and meticulously maintained home is located on the ground floor—no stairs needed, and resides in a well-managed complex with reasonable HOA dues, fresh exterior paint, and a newer roof. Residents also enjoy access to community amenities, including a sauna in Building A, and benefit from a strong, locally managed HOA with no special assessments since its inception in 1969. Whether you're looking for a primary residence, vacation home, or investment opportunity, this condo offers move-in ready convenience and a welcoming mountain lifestyle you’ll instantly fall in love with.
Property Details
Home Type
- Condominium
Est. Annual Taxes
- $1,158
Year Built
- Built in 1969
HOA Fees
- $535 Monthly HOA Fees
Home Design
- Entry on the 1st floor
- Concrete Foundation
- Frame Construction
- Asphalt Roof
Interior Spaces
- 578 Sq Ft Home
- 1-Story Property
- Furniture Can Be Negotiated
- Mountain Views
- Laundry Room
Kitchen
- Eat-In Kitchen
- Electric Range
- Microwave
- Dishwasher
- Disposal
Flooring
- Carpet
- Tile
Bedrooms and Bathrooms
- 1 Bedroom
- 1 Full Bathroom
Parking
- Parking Pad
- Guest Parking
- Parking Lot
Location
- Property is near public transit
Utilities
- Baseboard Heating
- Phone Available
- Cable TV Available
Listing and Financial Details
- Assessor Parcel Number 800241
Community Details
Overview
- Dillon Valley Condo Subdivision
Amenities
- Sauna
- Public Transportation
- Coin Laundry
Pet Policy
- Only Owners Allowed Pets
Map
Home Values in the Area
Average Home Value in this Area
Tax History
| Year | Tax Paid | Tax Assessment Tax Assessment Total Assessment is a certain percentage of the fair market value that is determined by local assessors to be the total taxable value of land and additions on the property. | Land | Improvement |
|---|---|---|---|---|
| 2024 | $1,210 | $26,076 | -- | $26,076 |
| 2023 | $1,210 | $22,391 | $0 | $0 |
| 2022 | $831 | $14,546 | $0 | $0 |
| 2021 | $838 | $14,965 | $0 | $0 |
| 2020 | $796 | $15,183 | $0 | $0 |
| 2019 | $785 | $15,183 | $0 | $0 |
| 2018 | $496 | $9,297 | $0 | $0 |
| 2017 | $454 | $9,297 | $0 | $0 |
| 2016 | $452 | $9,116 | $0 | $0 |
| 2015 | $438 | $9,116 | $0 | $0 |
| 2014 | $407 | $8,373 | $0 | $0 |
| 2013 | -- | $8,373 | $0 | $0 |
Property History
| Date | Event | Price | Change | Sq Ft Price |
|---|---|---|---|---|
| 08/19/2025 08/19/25 | Price Changed | $399,900 | -2.2% | $692 / Sq Ft |
| 07/16/2025 07/16/25 | Price Changed | $409,000 | -2.4% | $708 / Sq Ft |
| 06/19/2025 06/19/25 | For Sale | $419,000 | +4.8% | $725 / Sq Ft |
| 08/12/2022 08/12/22 | Sold | $400,000 | 0.0% | $692 / Sq Ft |
| 07/13/2022 07/13/22 | Pending | -- | -- | -- |
| 05/26/2022 05/26/22 | For Sale | $400,000 | +135.3% | $692 / Sq Ft |
| 06/20/2017 06/20/17 | Sold | $170,000 | 0.0% | $294 / Sq Ft |
| 05/21/2017 05/21/17 | Pending | -- | -- | -- |
| 05/08/2017 05/08/17 | For Sale | $170,000 | -- | $294 / Sq Ft |
Purchase History
| Date | Type | Sale Price | Title Company |
|---|---|---|---|
| Warranty Deed | $400,000 | None Listed On Document | |
| Interfamily Deed Transfer | $45,000 | None Available | |
| Warranty Deed | -- | None Available |
Mortgage History
| Date | Status | Loan Amount | Loan Type |
|---|---|---|---|
| Open | $270,000 | New Conventional |
Source: Summit MLS
MLS Number: S1059823
APN: 800241
- 130 Evergreen Rd Unit B106
- 110 Evergreen Rd Unit b201
- 338 Deer Path Rd
- 370 E La Bonte St Unit C
- 370 E La Bonte St Unit A
- 390 Straight Creek Dr Unit 307
- 144 Lookout Ridge Dr
- 144 Lookout Ridge Dr Unit 144
- 330 E La Bonte St Unit 2
- 857 Deer Path Rd
- 868 Deer Path Rd
- 238 Deer Path Rd
- 113 Lookout Ridge Dr
- 897 Deer Path Rd
- 83 Ermine Rd Unit 3A
- 218 Deer Path Rd
- 97 Lookout Ridge Dr
- 97 Lookout Ridge Dr Unit 97
- 98 Lookout Ridge Dr
- 410 Tenderfoot St Unit 44
- 16 Arrowhead Ct
- 930 Blue River Pkwy Unit 1B
- 930 Blue River Pkwy Unit 4C
- 930 Blue River Pkwy Unit 1D
- 120 Mountain Vista Ln
- 101 Ryan Gulch Rd Unit A202
- 7223 Ryan Gulch Rd
- 98000 Ryan Gulch Rd
- 10000 Ryan Gulch Rd Unit 207G
- 501 Teller St Unit G
- 464 Silver Cir
- 50 Drift Rd
- 1396 Forest Hills Dr Unit ID1301396P
- 119 Boulder Cir
- 246 Broken Lance Dr Unit 402
- 1 S Face Dr
- 189 Co Rd 535
- 4073 Spruce Way Unit 24
- 6311 Us-40
- 0092 Scr 855
