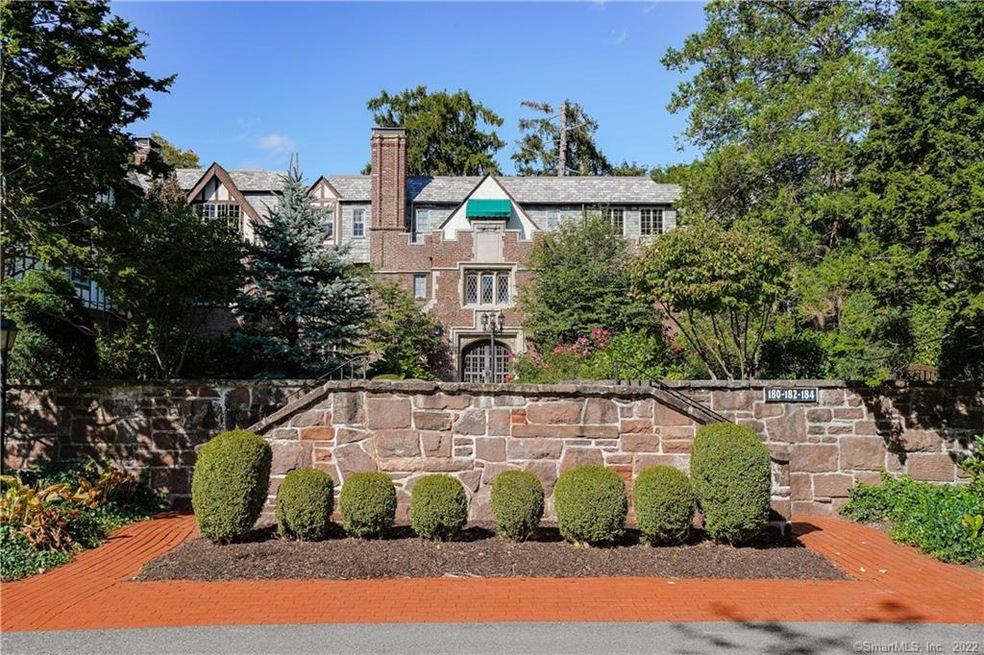
180 Fern St Unit 2-09 West Hartford, CT 06119
Highlights
- Music or Sound Studio
- Property is near public transit
- 1 Fireplace
- Whiting Lane School Rated A
- Ranch Style House
- End Unit
About This Home
As of December 2020Elegant Penthouse with spectacular architectural details. A gracious foyer with gleaming hardwood floors greets you as you enter this 1928 Tudor style home with old world charm and today's updates. This condo features 2800+ sq ft. with 4 Bedrooms and two full baths. A large living room with beautiful moldings, a fireplace and French doors leading to the music room. There is a formal dining room with French doors that opens to the foyer and butler's pantry with original cabinetry and abundant storage. The updated eat-in kitchen has SS appliances, granite counters, a breakfast room, and windows overlooking the gardens. The spacious master bedroom features a cedar closet, updated full bath and original built-in linen closet. There are two additional bedrooms, both with cedar closets that share a full hall bath. The fourth bedroom is used as a study features built-in bookcases. Off the kitchen area is a cozy library with new custom built-in bookcases, the perfect place to settle in with a great book. All this plus a laundry room with a soaking sink and additional storage, and a second refrigerator in the back hall complete this beautiful home. Central air. Heat and hot water included in HOA fee. There is one garage space with this unit. This is a truly special condo in a park-like setting and only a short walk to Elizabeth Park!
Last Agent to Sell the Property
William Raveis Real Estate License #RES.0759667 Listed on: 10/13/2020

Property Details
Home Type
- Condominium
Est. Annual Taxes
- $12,263
Year Built
- Built in 1928
Lot Details
- End Unit
- Stone Wall
- Many Trees
HOA Fees
- $1,316 Monthly HOA Fees
Home Design
- Ranch Style House
- Brick Exterior Construction
- Concrete Siding
- Masonry Siding
- Stone Siding
- Stucco Exterior
Interior Spaces
- 2,875 Sq Ft Home
- 1 Fireplace
- Entrance Foyer
Kitchen
- Gas Range
- <<microwave>>
- Dishwasher
- Disposal
Bedrooms and Bathrooms
- 4 Bedrooms
- 2 Full Bathrooms
Laundry
- Laundry Room
- Laundry on main level
- Dryer
- Washer
Basement
- Interior Basement Entry
- Shared Basement
- Basement Storage
Parking
- 1 Car Detached Garage
- Automatic Garage Door Opener
- Guest Parking
- Visitor Parking
Location
- Property is near public transit
- Property is near shops
- Property is near a bus stop
Schools
- Whiting Lane Elementary School
- Hall High School
Utilities
- Central Air
- Radiator
- Heating System Uses Natural Gas
- Cable TV Available
Community Details
Overview
- 61 Units
- Barclay Court Community
Amenities
- Public Transportation
- Music or Sound Studio
Recreation
- Park
Pet Policy
- Pets Allowed
Similar Homes in the area
Home Values in the Area
Average Home Value in this Area
Property History
| Date | Event | Price | Change | Sq Ft Price |
|---|---|---|---|---|
| 12/15/2020 12/15/20 | Sold | $440,000 | -2.2% | $153 / Sq Ft |
| 10/19/2020 10/19/20 | Pending | -- | -- | -- |
| 10/13/2020 10/13/20 | For Sale | $449,900 | 0.0% | $156 / Sq Ft |
| 06/15/2017 06/15/17 | Sold | $450,000 | -4.1% | $157 / Sq Ft |
| 10/09/2016 10/09/16 | Pending | -- | -- | -- |
| 09/15/2016 09/15/16 | Price Changed | $469,000 | -0.2% | $163 / Sq Ft |
| 09/15/2016 09/15/16 | Price Changed | $469,900 | -4.1% | $163 / Sq Ft |
| 07/13/2016 07/13/16 | For Sale | $489,900 | -- | $170 / Sq Ft |
Tax History Compared to Growth
Agents Affiliated with this Home
-
Ginny Proft

Seller's Agent in 2020
Ginny Proft
William Raveis Real Estate
(860) 944-3811
97 in this area
172 Total Sales
-
Bonnie Collins

Buyer's Agent in 2020
Bonnie Collins
William Raveis Real Estate
(860) 558-5470
59 in this area
145 Total Sales
-
John Lepore

Seller's Agent in 2017
John Lepore
Berkshire Hathaway Home Services
(860) 798-7844
264 in this area
555 Total Sales
-
Michael Antisdale

Buyer's Agent in 2017
Michael Antisdale
Coldwell Banker Realty
(860) 803-6560
53 in this area
97 Total Sales
Map
Source: SmartMLS
MLS Number: 170346631
- 182 Fern St Unit 4
- 795 Prospect Ave Unit B-5
- 66 Concord St
- 836 Prospect Ave
- 253 Oxford St
- 222 N Beacon St
- 645 Prospect Ave Unit 11
- 645 Prospect Ave Unit 9
- 15 Highland St Unit 106
- 160 Kenyon St
- 6 W Hill Dr
- 28 S Highland St
- 262 Kenyon St
- 20 Arnoldale Rd
- 223 S Whitney St
- 341 Quaker Ln N
- 252 Sisson Ave
- 5 Fales St Unit 101
- 46 Auburn Rd
- 48 Arnoldale Rd
