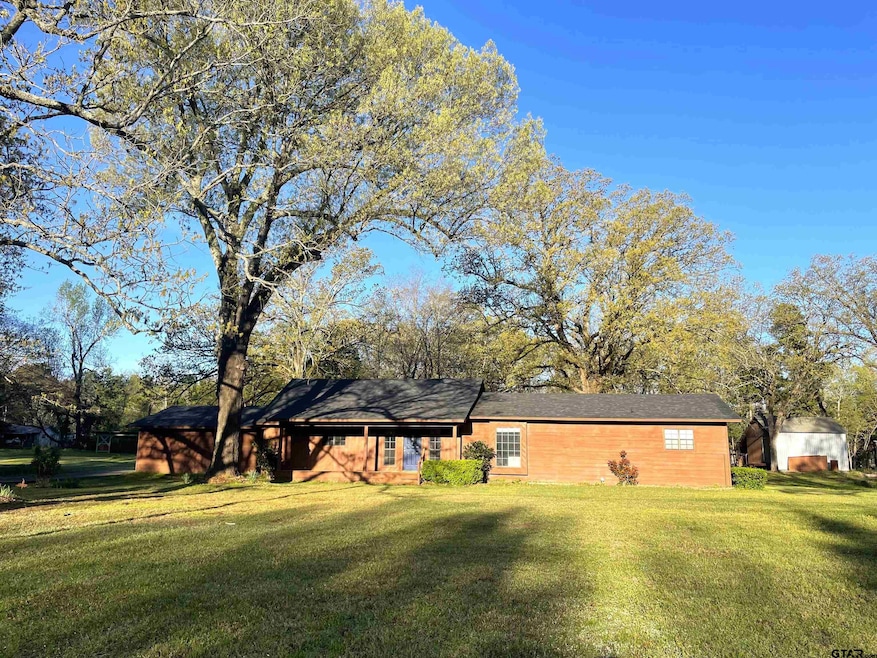
Highlights
- Vaulted Ceiling
- Traditional Architecture
- Utility Closet
- Avery Elementary School Rated A-
- Separate Formal Living Room
- Separate Outdoor Workshop
About This Home
As of February 2025COUNTRY QUIET LIVING ! If you are looking for a newly remodeled home on over 8 spacious acres covered in towering Pine and Oak trees, conveniently located 2 minutes from town, you need to look at this property. The house was completly remodeled in 2023 with new appliances, new flooring, new wiring , new inside paint and a new roof was installed in 2024. This property has city utilites, new high speed fiber optic internet service, and great location. The home has 3 BR, 2.5 bath, large living room with wood burning fireplace and catherial ceilings, large pantry, formal living room or office if desired with just over 2,000 square ft. of heated and cooled living space. There is several out buildings including a enclosed workshop with electricity, 2 enclosed portable buildings for storage, equipment shed, and a very nice chicken coop for your prized hens! The property has about two acres of open yard around the home and the rest of the property is covered in towering oak, pine, and other native trees. The property has over 800' of FM road frontage allowing for two more building sites if desired. A new paved driveway was completed in 2022. Come give this property a look!
Last Buyer's Agent
NON MEMBER AGENT
NON MEMBER OFFICE
Home Details
Home Type
- Single Family
Est. Annual Taxes
- $4,176
Year Built
- Built in 1988
Lot Details
- 8.39 Acre Lot
- Partially Fenced Property
- Barbed Wire
- Irregular Lot
Home Design
- Traditional Architecture
- Wood Frame Construction
- Composition Roof
- Pier And Beam
- Cedar
Interior Spaces
- 2,016 Sq Ft Home
- 1-Story Property
- Vaulted Ceiling
- Ceiling Fan
- Wood Burning Fireplace
- Separate Formal Living Room
- Combination Kitchen and Dining Room
- Utility Closet
- Vinyl Flooring
- Fire and Smoke Detector
Kitchen
- Electric Oven or Range
- Electric Cooktop
- Microwave
- Dishwasher
Bedrooms and Bathrooms
- 3 Bedrooms
- Walk-In Closet
- Bathtub with Shower
- Shower Only
- Linen Closet In Bathroom
Parking
- Garage
- Side Facing Garage
Outdoor Features
- Separate Outdoor Workshop
- Outdoor Storage
- Porch
Schools
- Avery Elementary And Middle School
- Avery High School
Utilities
- Central Air
- Heating Available
- Electric Water Heater
- Satellite Dish
Ownership History
Purchase Details
Home Financials for this Owner
Home Financials are based on the most recent Mortgage that was taken out on this home.Similar Homes in Avery, TX
Home Values in the Area
Average Home Value in this Area
Purchase History
| Date | Type | Sale Price | Title Company |
|---|---|---|---|
| Warranty Deed | -- | Gooding Title |
Property History
| Date | Event | Price | Change | Sq Ft Price |
|---|---|---|---|---|
| 02/26/2025 02/26/25 | Sold | -- | -- | -- |
| 02/18/2025 02/18/25 | Pending | -- | -- | -- |
| 12/04/2024 12/04/24 | For Sale | $264,000 | +60.1% | $131 / Sq Ft |
| 07/15/2020 07/15/20 | Sold | -- | -- | -- |
| 05/14/2020 05/14/20 | Price Changed | $164,900 | -5.7% | $82 / Sq Ft |
| 05/05/2020 05/05/20 | For Sale | $174,900 | -- | $87 / Sq Ft |
Tax History Compared to Growth
Tax History
| Year | Tax Paid | Tax Assessment Tax Assessment Total Assessment is a certain percentage of the fair market value that is determined by local assessors to be the total taxable value of land and additions on the property. | Land | Improvement |
|---|---|---|---|---|
| 2024 | $4,044 | $234,863 | $72,000 | $162,863 |
| 2023 | $3,905 | $234,863 | $72,000 | $162,863 |
| 2022 | $3,871 | $232,329 | $72,000 | $160,329 |
| 2021 | $3,947 | $175,294 | $54,000 | $121,294 |
| 2020 | $2,936 | $131,184 | $44,100 | $87,084 |
| 2019 | $2,859 | $119,643 | $44,100 | $75,543 |
| 2018 | $2,351 | $104,343 | $28,800 | $75,543 |
| 2017 | $2,266 | $101,193 | $25,650 | $75,543 |
| 2016 | $2,200 | $100,293 | $24,750 | $75,543 |
| 2015 | -- | $100,293 | $24,750 | $75,543 |
| 2014 | -- | $100,293 | $24,750 | $75,543 |
Agents Affiliated with this Home
-
Brody Baird
B
Seller's Agent in 2025
Brody Baird
TLC Realty
(903) 577-0400
35 Total Sales
-
N
Buyer's Agent in 2025
NON MEMBER AGENT
NON MEMBER OFFICE
-
JUDY KENT
J
Seller's Agent in 2020
JUDY KENT
Town Lake Country Realty, LLC
(903) 855-2170
115 Total Sales
Map
Source: Greater Tyler Association of REALTORS®
MLS Number: 24016361
APN: 0-10181-00000-0180-00
- 0 Cr 4320 Unit 118243
- TBD Cr 4320
- 0 U S Highway 82
- 340 N Austin St
- 340 N Austin St Unit 340 Nebraska Street
- 375 N Austin St
- TBD Shawnee
- 127 U S 82
- 127 U S 82 Unit 127 U.S. Highway 82
- 0 Farm To Market 911
- 555 Bus Hwy 82
- 6634 Fm 1701
- 6123 Fm 1701
- 83 Pr 4449
- 350 Cr 3322
- Fm 911
- 755 Farm To Market Road 1699
- 755 Fm 1699
- 0000 County Road 4427
- 1920 Fm 911 S






