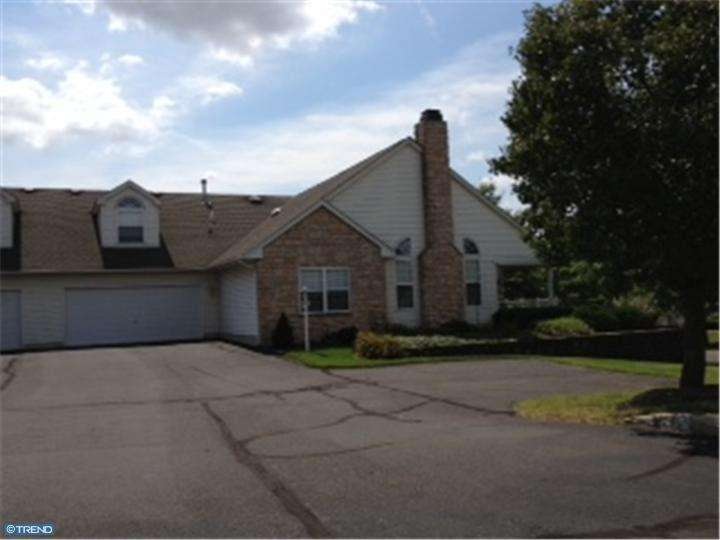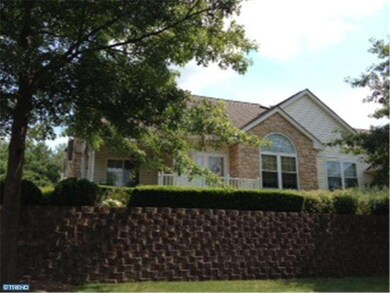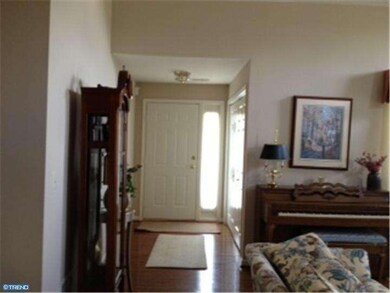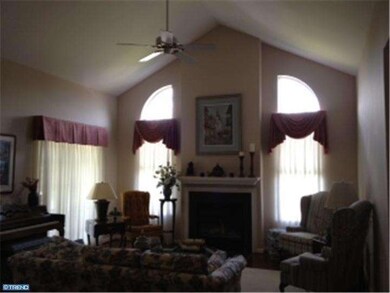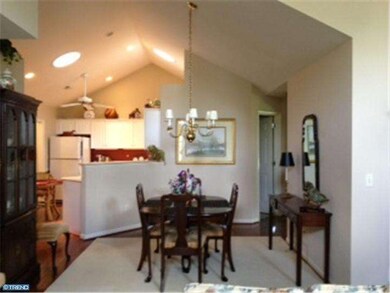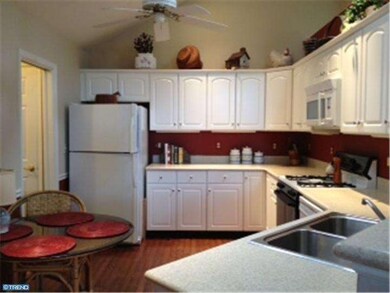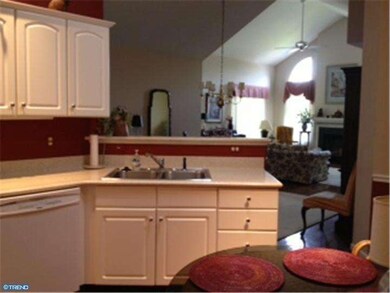
180 Gateway Dr Unit 180 Souderton, PA 18964
Franconia Township NeighborhoodHighlights
- Senior Community
- Clubhouse
- Corner Lot
- Cape Cod Architecture
- Wood Flooring
- Community Pool
About This Home
As of May 2025Beautiful Home is a sought after community. Home is ready with hardwood floors in living room, dining room, foyer and kitchen. Vaulted ceiling and gas fireplace in living room. Vaulted ceiling in master bedroom. Skylight in kitchen. Vaulted ceiling in den. Two bedrooms and two baths on main level. Third bedroom and full bath (or use as office) above large 2-car garage. Beautifully landscaped yard and amenities galore. Community has fitness center, tennis courts, pool and clubhouse.
Last Agent to Sell the Property
Century 21 Advantage Gold-Trappe License #2335532 Listed on: 08/27/2013

Last Buyer's Agent
CAROL B. Zellers
RE/MAX Central - Lansdale License #TREND:154549
Townhouse Details
Home Type
- Townhome
Est. Annual Taxes
- $5,274
Year Built
- Built in 1998
HOA Fees
- $140 Monthly HOA Fees
Parking
- 2 Car Attached Garage
- 3 Open Parking Spaces
- Garage Door Opener
- Driveway
Home Design
- Cape Cod Architecture
- Shingle Roof
- Vinyl Siding
- Stucco
Interior Spaces
- 1,733 Sq Ft Home
- Property has 1.5 Levels
- Gas Fireplace
- Family Room
- Living Room
- Dining Room
- Laundry on main level
Kitchen
- Eat-In Kitchen
- Butlers Pantry
- Dishwasher
- Disposal
Flooring
- Wood
- Wall to Wall Carpet
Bedrooms and Bathrooms
- 3 Bedrooms
- En-Suite Primary Bedroom
- En-Suite Bathroom
- 3 Full Bathrooms
Utilities
- Forced Air Heating and Cooling System
- Heating System Uses Gas
- Natural Gas Water Heater
Additional Features
- Porch
- 2,745 Sq Ft Lot
Listing and Financial Details
- Tax Lot 025
- Assessor Parcel Number 34-00-01717-535
Community Details
Overview
- Senior Community
- Association fees include pool(s), common area maintenance, snow removal, trash
- $1,000 Other One-Time Fees
Amenities
- Clubhouse
Recreation
- Community Pool
Ownership History
Purchase Details
Home Financials for this Owner
Home Financials are based on the most recent Mortgage that was taken out on this home.Purchase Details
Home Financials for this Owner
Home Financials are based on the most recent Mortgage that was taken out on this home.Purchase Details
Home Financials for this Owner
Home Financials are based on the most recent Mortgage that was taken out on this home.Purchase Details
Purchase Details
Purchase Details
Similar Homes in Souderton, PA
Home Values in the Area
Average Home Value in this Area
Purchase History
| Date | Type | Sale Price | Title Company |
|---|---|---|---|
| Deed | $300,000 | None Available | |
| Deed | $289,000 | None Available | |
| Interfamily Deed Transfer | -- | -- | |
| Interfamily Deed Transfer | -- | -- | |
| Deed | $183,288 | -- |
Mortgage History
| Date | Status | Loan Amount | Loan Type |
|---|---|---|---|
| Previous Owner | $200,000 | No Value Available | |
| Previous Owner | $50,000 | No Value Available |
Property History
| Date | Event | Price | Change | Sq Ft Price |
|---|---|---|---|---|
| 05/06/2025 05/06/25 | Sold | $465,000 | -1.1% | $268 / Sq Ft |
| 03/14/2025 03/14/25 | Pending | -- | -- | -- |
| 02/04/2025 02/04/25 | Price Changed | $470,000 | -2.1% | $271 / Sq Ft |
| 02/03/2025 02/03/25 | For Sale | $480,000 | 0.0% | $277 / Sq Ft |
| 01/29/2025 01/29/25 | Pending | -- | -- | -- |
| 01/20/2025 01/20/25 | For Sale | $480,000 | 0.0% | $277 / Sq Ft |
| 01/20/2025 01/20/25 | Price Changed | $480,000 | +60.0% | $277 / Sq Ft |
| 11/18/2013 11/18/13 | Sold | $300,000 | -3.8% | $173 / Sq Ft |
| 10/18/2013 10/18/13 | Pending | -- | -- | -- |
| 09/20/2013 09/20/13 | Price Changed | $312,000 | -2.5% | $180 / Sq Ft |
| 08/27/2013 08/27/13 | For Sale | $319,900 | -- | $185 / Sq Ft |
Tax History Compared to Growth
Tax History
| Year | Tax Paid | Tax Assessment Tax Assessment Total Assessment is a certain percentage of the fair market value that is determined by local assessors to be the total taxable value of land and additions on the property. | Land | Improvement |
|---|---|---|---|---|
| 2024 | $6,457 | $160,780 | $58,020 | $102,760 |
| 2023 | $6,161 | $160,780 | $58,020 | $102,760 |
| 2022 | $5,973 | $160,780 | $58,020 | $102,760 |
| 2021 | $5,848 | $160,780 | $58,020 | $102,760 |
| 2020 | $5,768 | $160,780 | $58,020 | $102,760 |
| 2019 | $5,265 | $160,780 | $58,020 | $102,760 |
| 2018 | $5,699 | $160,780 | $58,020 | $102,760 |
| 2017 | $5,556 | $160,780 | $58,020 | $102,760 |
| 2016 | $5,493 | $160,780 | $58,020 | $102,760 |
| 2015 | $5,344 | $160,780 | $58,020 | $102,760 |
| 2014 | $5,344 | $160,780 | $58,020 | $102,760 |
Agents Affiliated with this Home
-
Chris Hennessy

Seller's Agent in 2025
Chris Hennessy
EXP Realty, LLC
(215) 313-8309
36 in this area
211 Total Sales
-
Amy Shea

Buyer's Agent in 2025
Amy Shea
Keller Williams Real Estate-Blue Bell
(267) 625-5965
3 in this area
108 Total Sales
-
Robin Bowers

Seller's Agent in 2013
Robin Bowers
Century 21 Advantage Gold-Trappe
(610) 584-2746
1 in this area
92 Total Sales
-
C
Buyer's Agent in 2013
CAROL B. Zellers
RE/MAX
Map
Source: Bright MLS
MLS Number: 1003566714
APN: 34-00-01717-535
- 144 Radcliff Terrace Unit 144
- 141 Farrington Ln
- 166 Sussex Ln Unit 166
- 261 Parkview Dr
- 218 Parkview Dr
- 208 Parkview Dr
- 323 Parkview Dr
- 0001 Sydney Ln
- 221 Madison Ave
- 137 Adams Ave
- 307 Harrington Way
- 360 Harrington Way
- 1116 Arthur Dr
- 1108 Arthur Dr
- 122 Penn Ave
- 61 Penn Ave
- 33 Green St
- 216 W Cherry Ln Unit DEVONSHIRE
- 216 W Cherry Ln Unit MAGNOLIA
- 216 W Cherry Ln Unit ARCADIA
