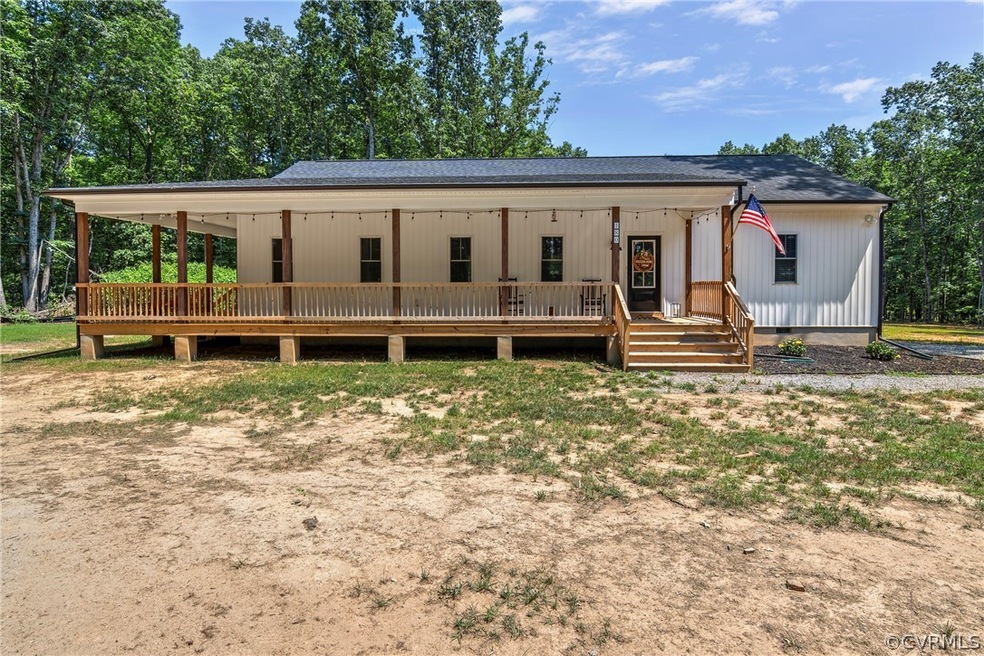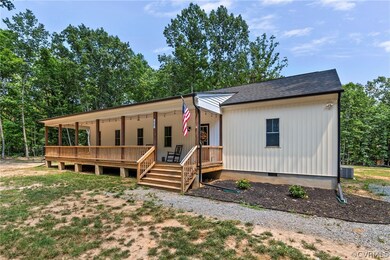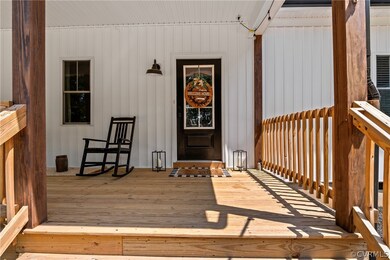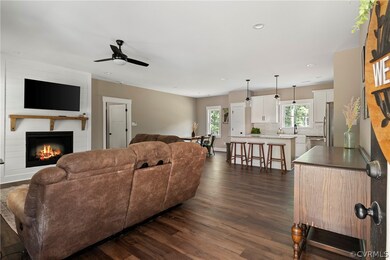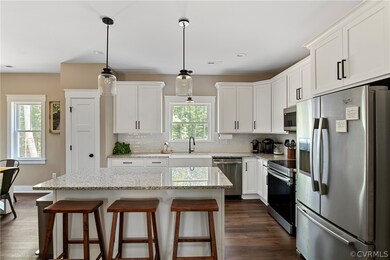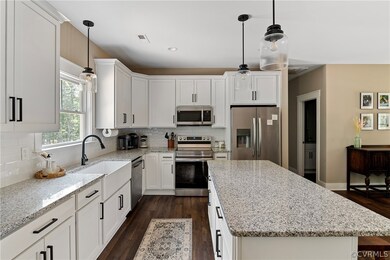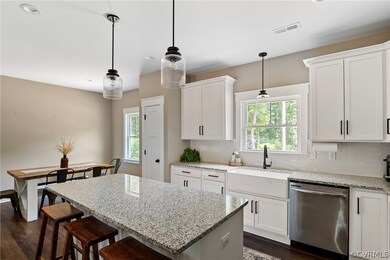
180 Goodwin Store Rd Louisa, VA 23093
Highlights
- High Ceiling
- Granite Countertops
- Walk-In Closet
- Thomas Jefferson Elementary School Rated A-
- Wrap Around Porch
- Cooling Available
About This Home
As of July 2024Welcome to 180 Goodwin Store Rd in Louisa—a pristine, modern home built in 2023, nestled on 3.9 acres of cleared, picturesque land. This just-under-1600 sq ft residence offers excellent privacy, surrounded by a serene wood line.
While you could begin your homestead and live your dream country life, you're only an 11-minute drive from the I-64 Shannon Hill exit, allowing for an easy commute to Charlottesville or Short Pump. Additionally, this home is perfectly located just a 10-minute drive from the town of Louisa, offering convenient shopping at your local Food Lion and various local dining options. Don’t miss the opportunity to make this beautiful property your forever home.
Imagine starting your own homestead, cultivating a vast garden, or simply creating your dream oasis in the spacious backyard. The possibilities are endless in this peaceful sanctuary. As you approach, you're greeted by a generous porch, perfect for relaxing as you watch breathtaking sunsets or gaze at the starry night sky.
Step inside to discover a contemporary haven with sleek granite countertops and luxurious vinyl plank (LVP) flooring throughout. The primary bedroom is a retreat of its own, featuring two walk-in closets and a spa-like bathroom complete with a private toiletry area, a double sink vanity, and a fully tiled shower that exudes luxury.
The living room, designed for both comfort and style, boasts a cozy electric fireplace—ideal for intimate gatherings or quiet evenings at home. This home combines modern amenities with the tranquility of country living, offering the best of both worlds.
Last Agent to Sell the Property
EXP Realty LLC License #0225243629 Listed on: 06/14/2024

Home Details
Home Type
- Single Family
Est. Annual Taxes
- $1,494
Year Built
- Built in 2023
Lot Details
- 3.95 Acre Lot
- Zoning described as A2
Home Design
- Frame Construction
- Shingle Roof
- Wood Siding
- Vinyl Siding
Interior Spaces
- 1,588 Sq Ft Home
- 1-Story Property
- High Ceiling
- Ceiling Fan
- Recessed Lighting
- Self Contained Fireplace Unit Or Insert
- Electric Fireplace
- Vinyl Flooring
- Washer and Dryer Hookup
Kitchen
- Oven
- Stove
- Induction Cooktop
- Microwave
- Freezer
- Dishwasher
- Kitchen Island
- Granite Countertops
Bedrooms and Bathrooms
- 3 Bedrooms
- Walk-In Closet
- 2 Full Bathrooms
Parking
- Driveway
- Unpaved Parking
Outdoor Features
- Wrap Around Porch
Schools
- Thomas Jefferson Elementary School
- Louisa Middle School
- Louisa High School
Utilities
- Cooling Available
- Heating Available
- Well
- Water Heater
- Septic Tank
Listing and Financial Details
- Assessor Parcel Number 71-76
Ownership History
Purchase Details
Home Financials for this Owner
Home Financials are based on the most recent Mortgage that was taken out on this home.Purchase Details
Purchase Details
Similar Homes in Louisa, VA
Home Values in the Area
Average Home Value in this Area
Purchase History
| Date | Type | Sale Price | Title Company |
|---|---|---|---|
| Bargain Sale Deed | $374,000 | Cardinal Title | |
| Deed | $35,750 | Mark A Fleckenstein & Associat | |
| Deed | $85,000 | None Available |
Mortgage History
| Date | Status | Loan Amount | Loan Type |
|---|---|---|---|
| Open | $355,300 | New Conventional |
Property History
| Date | Event | Price | Change | Sq Ft Price |
|---|---|---|---|---|
| 07/29/2024 07/29/24 | Sold | $374,000 | 0.0% | $236 / Sq Ft |
| 06/21/2024 06/21/24 | Pending | -- | -- | -- |
| 06/20/2024 06/20/24 | For Sale | $374,000 | +5.4% | $236 / Sq Ft |
| 06/23/2023 06/23/23 | Sold | $355,000 | -- | -- |
Tax History Compared to Growth
Tax History
| Year | Tax Paid | Tax Assessment Tax Assessment Total Assessment is a certain percentage of the fair market value that is determined by local assessors to be the total taxable value of land and additions on the property. | Land | Improvement |
|---|---|---|---|---|
| 2024 | $2,644 | $367,200 | $47,200 | $320,000 |
| 2023 | $1,494 | $41,200 | $41,200 | $0 |
| 2022 | $281 | $39,000 | $39,000 | $0 |
| 2021 | $265 | $36,800 | $36,800 | $0 |
| 2020 | $265 | $36,800 | $36,800 | $0 |
| 2019 | $265 | $36,800 | $36,800 | $0 |
| 2018 | $265 | $36,800 | $36,800 | $0 |
| 2017 | $257 | $35,700 | $35,700 | $0 |
| 2016 | $257 | $35,700 | $35,700 | $0 |
| 2015 | $257 | $35,700 | $35,700 | $0 |
| 2013 | -- | $36,800 | $36,800 | $0 |
Agents Affiliated with this Home
-

Seller's Agent in 2024
Sarah Huffman
EXP Realty LLC
(540) 259-1195
22 Total Sales
-

Seller Co-Listing Agent in 2024
Ana Nuckols
EXP Realty LLC
(804) 534-1088
134 Total Sales
-

Buyer's Agent in 2024
Jenny Rowsey
Samson Properties
(804) 513-5470
44 Total Sales
-
N
Seller's Agent in 2023
NON MLS USER MLS
NON MLS OFFICE
Map
Source: Central Virginia Regional MLS
MLS Number: 2415294
APN: 71-76
- 0 Jefferson Hwy Unit 656146
- 10835 Shannon Hill Rd
- 14098 Shannon Hill Rd
- 15618 Rd
- 0 Jefferson Hwy Unit VALA2007902
- 353 Willis Proffitt Rd
- 352 Ambler Rd
- 362 Yanceyville Rd
- Lot 5 Atkinson Rd
- Lot 1 Atkinson Rd
- 3531 Mount Airy Rd Unit Mt Airy 1D
- 815 Cedar Hill Rd
- 1884 Kennon Rd
- 159 Summer Ln
- 1914 Jefferson Hwy Unit JH 71
- 8306 Jefferson Hwy
- 1910 Jefferson Hwy Unit JH 71A
- 2379 Pendleton Rd
- 146 Mica Rd
