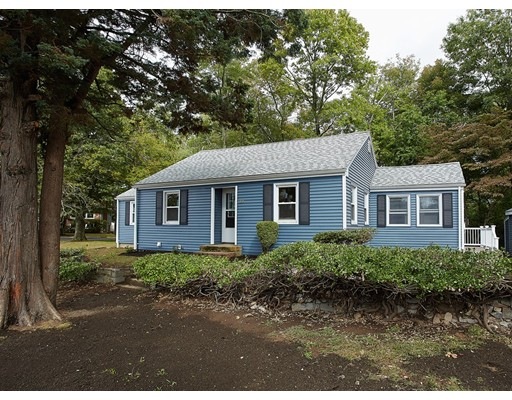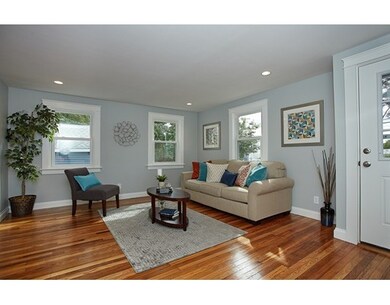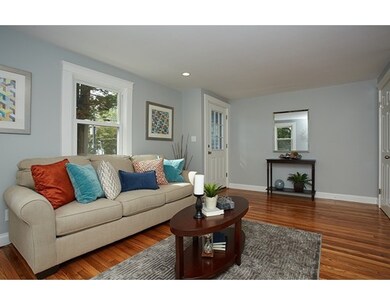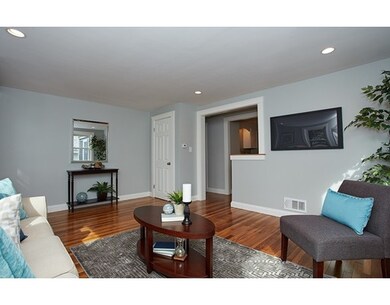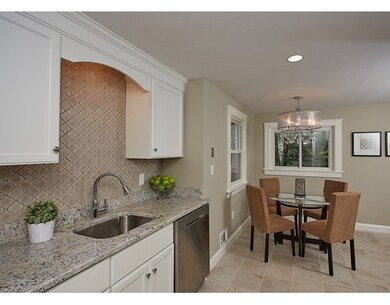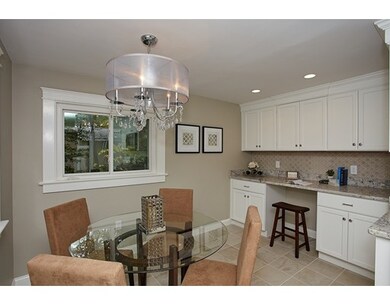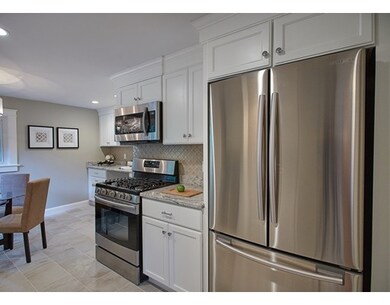
180 Highland Ave Randolph, MA 02368
Downtown Randolph NeighborhoodAbout This Home
As of November 2016This is what you have been waiting for. Everything is done for you with with high end finishes. All you have to do is move in. This 2 car garage ranch home is conveniently located to the schools, shopping, and public transportation. Sited on quiet side street this corner lot home is complete with a great yard that has been professionally landscaped, with plantings and a stone wall. The kitchen and baths were completely renovated. The designer eat-in kitchen with tile floor, granite counters, white cabinets, and recessed lighting is an area of the home you will love to entertain in. With plenty of space for a crowd. The main bath has been refinished with pedestal sink, glass tile shower and tub. The new elegant master bath is an oasis with mosaic tile surrounding the oversized shower stall.
Last Agent to Sell the Property
William Raveis R.E. & Homes Services Listed on: 09/29/2016

Home Details
Home Type
Single Family
Est. Annual Taxes
$5,469
Year Built
1945
Lot Details
0
Listing Details
- Lot Description: Corner, Wooded, Paved Drive
- Property Type: Single Family
- Other Agent: 2.50
- Lead Paint: Unknown
- Year Round: Yes
- Special Features: None
- Property Sub Type: Detached
- Year Built: 1945
Interior Features
- Appliances: Range, Dishwasher, Microwave, Refrigerator
- Has Basement: Yes
- Primary Bathroom: Yes
- Number of Rooms: 7
- Amenities: Public Transportation, Shopping, Laundromat, House of Worship, Public School
- Electric: 100 Amps
- Energy: Insulated Windows, Insulated Doors, Storm Doors
- Flooring: Tile
- Insulation: Fiberglass
- Basement: Full, Crawl
- Bedroom 2: First Floor
- Bedroom 3: First Floor
- Kitchen: First Floor
- Laundry Room: Basement
- Living Room: First Floor
- Master Bedroom: First Floor
- Master Bedroom Description: Bathroom - Full, Flooring - Hardwood, Remodeled
- Oth1 Room Name: Bathroom
- Oth1 Dscrp: Bathroom - Full, Bathroom - Tiled With Shower Stall, Remodeled
- Oth2 Room Name: Bathroom
- Oth2 Dscrp: Bathroom - Full, Bathroom - Tiled With Tub & Shower, Remodeled
Exterior Features
- Roof: Asphalt/Fiberglass Shingles
- Construction: Frame
- Exterior: Vinyl
- Exterior Features: Porch, Professional Landscaping
- Foundation: Poured Concrete
Garage/Parking
- Garage Parking: Detached
- Garage Spaces: 2
- Parking: Off-Street, Paved Driveway
- Parking Spaces: 4
Utilities
- Heating: Forced Air, Gas
- Hot Water: Natural Gas
- Utility Connections: for Gas Range
- Sewer: City/Town Sewer
- Water: City/Town Water
Schools
- High School: Randolph High
Lot Info
- Zoning: RES
Ownership History
Purchase Details
Home Financials for this Owner
Home Financials are based on the most recent Mortgage that was taken out on this home.Purchase Details
Home Financials for this Owner
Home Financials are based on the most recent Mortgage that was taken out on this home.Purchase Details
Similar Homes in Randolph, MA
Home Values in the Area
Average Home Value in this Area
Purchase History
| Date | Type | Sale Price | Title Company |
|---|---|---|---|
| Not Resolvable | $367,900 | -- | |
| Fiduciary Deed | $202,000 | -- | |
| Deed | -- | -- |
Mortgage History
| Date | Status | Loan Amount | Loan Type |
|---|---|---|---|
| Open | $332,787 | Stand Alone Refi Refinance Of Original Loan | |
| Closed | $349,505 | New Conventional | |
| Previous Owner | $50,000 | No Value Available |
Property History
| Date | Event | Price | Change | Sq Ft Price |
|---|---|---|---|---|
| 11/30/2016 11/30/16 | Sold | $367,900 | +5.1% | $318 / Sq Ft |
| 10/07/2016 10/07/16 | Pending | -- | -- | -- |
| 09/29/2016 09/29/16 | For Sale | $349,900 | +73.2% | $303 / Sq Ft |
| 04/28/2016 04/28/16 | Sold | $202,000 | -8.2% | $175 / Sq Ft |
| 02/02/2016 02/02/16 | Pending | -- | -- | -- |
| 01/13/2016 01/13/16 | For Sale | $220,000 | -- | $190 / Sq Ft |
Tax History Compared to Growth
Tax History
| Year | Tax Paid | Tax Assessment Tax Assessment Total Assessment is a certain percentage of the fair market value that is determined by local assessors to be the total taxable value of land and additions on the property. | Land | Improvement |
|---|---|---|---|---|
| 2025 | $5,469 | $471,100 | $231,600 | $239,500 |
| 2024 | $5,098 | $445,200 | $227,100 | $218,100 |
| 2023 | $4,932 | $408,300 | $206,400 | $201,900 |
| 2022 | $4,809 | $353,600 | $172,100 | $181,500 |
| 2021 | $4,741 | $320,800 | $143,400 | $177,400 |
| 2020 | $4,731 | $317,300 | $143,400 | $173,900 |
| 2019 | $4,537 | $302,900 | $136,500 | $166,400 |
| 2018 | $4,542 | $286,000 | $124,200 | $161,800 |
| 2017 | $3,896 | $240,800 | $118,100 | $122,700 |
| 2016 | $3,793 | $218,100 | $107,400 | $110,700 |
| 2015 | $3,694 | $204,100 | $102,400 | $101,700 |
Agents Affiliated with this Home
-
Valerie Liuzzi

Seller's Agent in 2016
Valerie Liuzzi
William Raveis R.E. & Homes Services
(617) 908-2975
16 Total Sales
-
John Robinson

Seller's Agent in 2016
John Robinson
Venture
(617) 320-3194
4 Total Sales
-
Gregory Anderson

Buyer's Agent in 2016
Gregory Anderson
A. C. B. Realty Inc.
(857) 212-2170
59 Total Sales
Map
Source: MLS Property Information Network (MLS PIN)
MLS Number: 72074697
APN: RAND-000061-D000000-000011
- 10 Gloversbrook Rd
- 26 Hemlock Terrace
- 1 Chapin Cir
- 36 Bittersweet Ln
- 28 Maple Cir
- 30 Lantern Ln
- 9 Thomas Salamone Cir
- 59 Highland Glen Dr Unit 328
- 151 Bittersweet Ln Unit 208
- 31 North St
- 64 North St
- 197 South St
- 240 South St
- 89 Fernandez Cir
- 48 Hollis St
- 17 Mill St
- 37 Pleasant St
- 17 Mazzeo Dr
- 15 Barbara Rd
- 21 West St Unit A4
