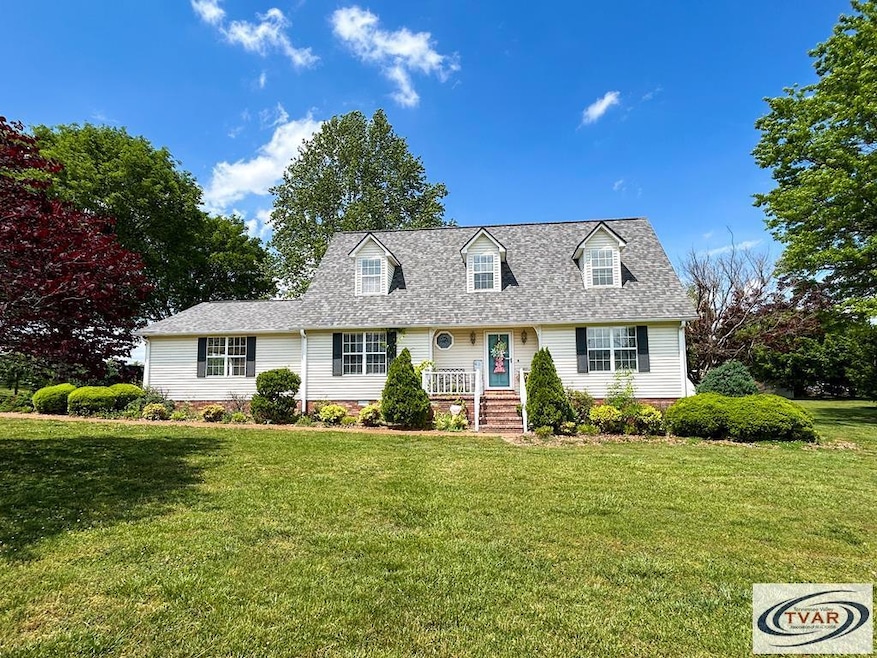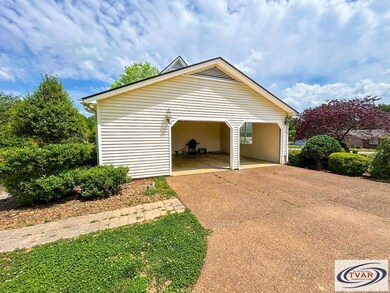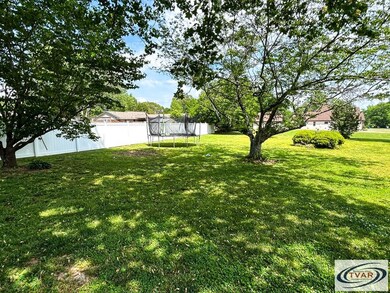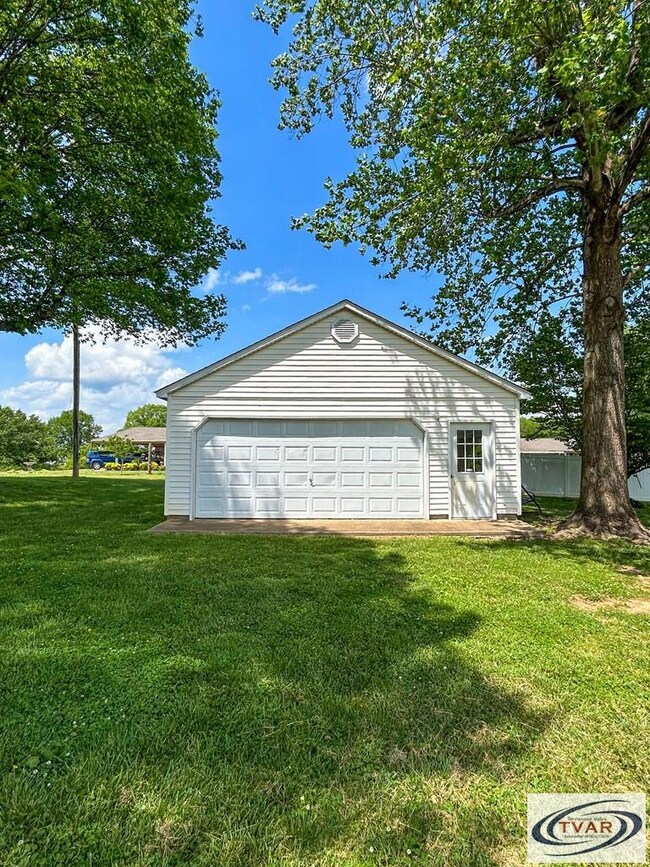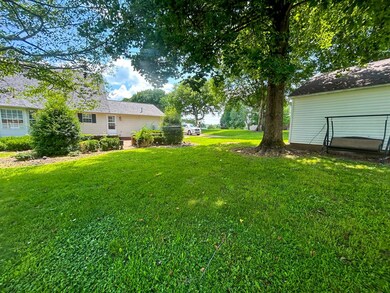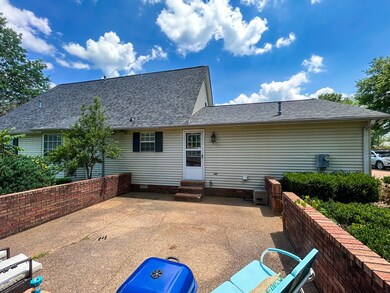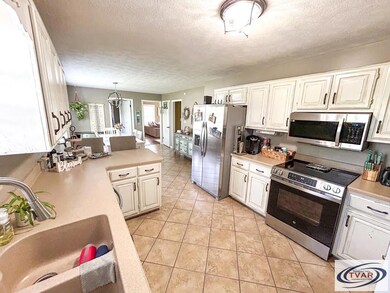180 Hillcrest Dr Bruceton, TN 38317
Estimated payment $1,686/month
Highlights
- Cape Cod Architecture
- Main Floor Primary Bedroom
- Front Porch
- Property is near a park
- 3 Car Garage
- Patio
About This Home
Take a look at this gem! If you love character and are needing the extra space, this one may be the one for you. This home is approximately 2600 square foot with 3 beds and 2 full baths. The downstairs office space is currently being easily used as a 4th bedroom. Gorgeous kitchen/dining combo that flows into a large living room. The beautiful fireplace can't go unnoticed! New roof put on less than a month ago! Concrete driveway with a 25x30 detached garage. Large, shaded back yard with plenty of room for the kids to play or a garden. Located in an amazing neighborhood. Don't wait on this one too long!
Listing Agent
Bass Realty Company Brokerage Phone: 7316429612 License #369079 Listed on: 05/01/2025
Home Details
Home Type
- Single Family
Est. Annual Taxes
- $1,536
Year Built
- Built in 1990
Lot Details
- 1.9 Acre Lot
- Garden
Parking
- 3 Car Garage
- Open Parking
Home Design
- Cape Cod Architecture
- Brick Exterior Construction
- Vinyl Siding
Interior Spaces
- 2,670 Sq Ft Home
- 2-Story Property
- Self Contained Fireplace Unit Or Insert
- Gas Log Fireplace
- Insulated Doors
- Living Room
- Crawl Space
Kitchen
- Electric Range
- Microwave
- Dishwasher
Bedrooms and Bathrooms
- 3 Bedrooms | 1 Primary Bedroom on Main
- 2 Full Bathrooms
Outdoor Features
- Patio
- Outdoor Storage
- Front Porch
Location
- Property is near a park
Schools
- Central Elementary School
- Hollow Rock-Bruceton Middle School
- Hollow Rock-Bruceton High School
Utilities
- Central Heating and Cooling System
- Cable TV Available
Listing and Financial Details
- Assessor Parcel Number 035.00
Map
Home Values in the Area
Average Home Value in this Area
Tax History
| Year | Tax Paid | Tax Assessment Tax Assessment Total Assessment is a certain percentage of the fair market value that is determined by local assessors to be the total taxable value of land and additions on the property. | Land | Improvement |
|---|---|---|---|---|
| 2025 | $1,474 | $65,850 | $0 | $0 |
| 2024 | $1,474 | $29,850 | $1,250 | $28,600 |
| 2023 | $1,474 | $29,850 | $1,250 | $28,600 |
| 2022 | $1,474 | $29,850 | $1,250 | $28,600 |
| 2021 | $1,079 | $29,850 | $1,250 | $28,600 |
| 2020 | $1,474 | $29,850 | $1,250 | $28,600 |
| 2019 | $1,369 | $26,175 | $1,250 | $24,925 |
| 2018 | $1,369 | $26,175 | $1,250 | $24,925 |
| 2017 | $1,369 | $26,175 | $1,250 | $24,925 |
| 2016 | $1,756 | $26,175 | $1,250 | $24,925 |
| 2015 | $1,292 | $26,175 | $1,250 | $24,925 |
| 2014 | $1,307 | $26,175 | $1,250 | $24,925 |
| 2013 | $1,307 | $26,329 | $0 | $0 |
Property History
| Date | Event | Price | List to Sale | Price per Sq Ft |
|---|---|---|---|---|
| 10/13/2025 10/13/25 | Price Changed | $295,000 | -0.8% | $118 / Sq Ft |
| 10/01/2025 10/01/25 | Price Changed | $297,500 | -0.8% | $119 / Sq Ft |
| 09/29/2025 09/29/25 | For Sale | $299,900 | 0.0% | $120 / Sq Ft |
| 08/15/2025 08/15/25 | Pending | -- | -- | -- |
| 08/11/2025 08/11/25 | Price Changed | $299,900 | -6.1% | $120 / Sq Ft |
| 06/02/2025 06/02/25 | Price Changed | $319,500 | -1.5% | $128 / Sq Ft |
| 05/01/2025 05/01/25 | For Sale | $324,500 | -- | $130 / Sq Ft |
Purchase History
| Date | Type | Sale Price | Title Company |
|---|---|---|---|
| Warranty Deed | $2,800 | -- | |
| Deed | -- | -- |
Source: Tennessee Valley Association of REALTORS®
MLS Number: 134079
APN: 066K-D-035.00
- 420 General Forrest Dr
- 495 Rowland Mill Rd
- 204 Lankford St
- 148 Highland St
- 210 Lankford St
- 138 Carroll St S
- 126 Carroll St S
- 26295 Highway 70 E
- 0 Highway 70 E
- 29832 Broad St
- 114 Elm St
- 106 Wyatt St N
- 571 Cheatham St
- 641 Cheatham St
- 1785 Old Bruceton Rd
- 106 Hemlock St
- 107 Hemlock St
- 450 High St
- 0 Holcomb St
- 23845 Tennessee 114
