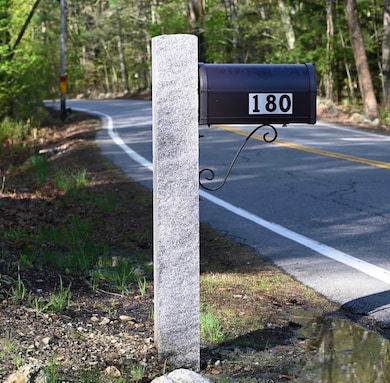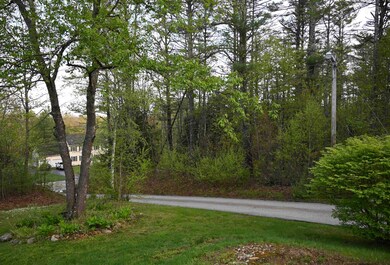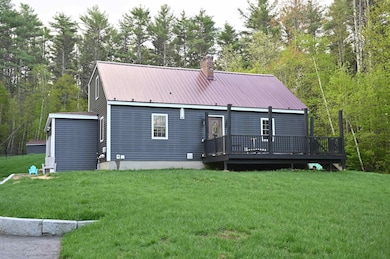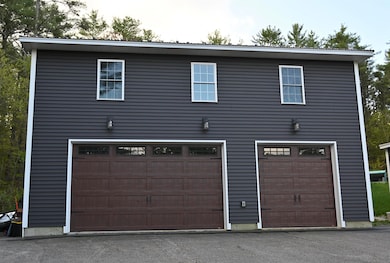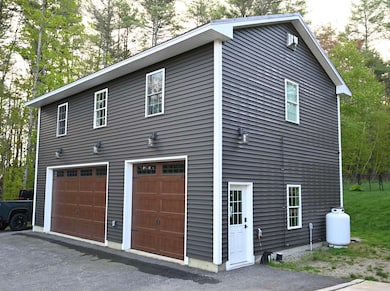
180 Hoit Rd Concord, NH 03301
East Concord NeighborhoodHighlights
- 2.29 Acre Lot
- Deck
- Wooded Lot
- Cape Cod Architecture
- Secluded Lot
- Bamboo Flooring
About This Home
As of July 2025Price Improvement and motivated Seller. This charming Cape-style home, built in 1979, offers a unique blend of classic character and modern comfort. Set on a private, wooded 2.29-acre lot, this property is a peaceful retreat with ample space to enjoy a well-appointed home, and all that nature offers can be shared with family and friends. Inside, you’ll find a spacious layout on the first floor to include a three season mud room entry area into the home with additional seating that enhancing the living space for today’s needs. A large center kitchen island with ample counter and cabinet space. This is open to the dining area, with direct access to the living room, a full bath, and two bedrooms on the first floor. The primary bedroom as well as the fourth bedroom are located on the second floor and is centrally located between another full bath which is perfect for growing families or those who need extra room for guests. The home has an easy floor plan which flows well is an open type of concept and yet has areas that are private when needed. There is a great deal of closet and storage space that is well placed through the home. A partially finished area in the basement can be used for many functions as well as other options. In addition, the home offers an expansive Built in pool and patio as well as a bonus room with a full bar with ample seating which is very private retreat / entertainment space above the 3-stall garage. This lot is expansive on multiple levels.
Last Agent to Sell the Property
Coldwell Banker Realty Bedford NH Brokerage Phone: 603-494-9798 License #072881 Listed on: 05/11/2025

Home Details
Home Type
- Single Family
Est. Annual Taxes
- $10,234
Year Built
- Built in 1979
Lot Details
- 2.29 Acre Lot
- Property fronts a private road
- Secluded Lot
- Sloped Lot
- Wooded Lot
Parking
- 3 Car Garage
Home Design
- Cape Cod Architecture
- Concrete Foundation
- Wood Frame Construction
- Metal Roof
- Vinyl Siding
Interior Spaces
- Property has 2 Levels
- Ceiling Fan
- Natural Light
- Mud Room
- Great Room
- Dining Room
Kitchen
- Microwave
- Dishwasher
Flooring
- Bamboo
- Wood
- Carpet
- Tile
Bedrooms and Bathrooms
- 4 Bedrooms
- 2 Full Bathrooms
Basement
- Basement Fills Entire Space Under The House
- Interior Basement Entry
Outdoor Features
- Deck
- Patio
- Outbuilding
Utilities
- Air Conditioning
- Mini Split Air Conditioners
- Mini Split Heat Pump
- Baseboard Heating
- Hot Water Heating System
- Private Water Source
- Drilled Well
- Cable TV Available
Listing and Financial Details
- Tax Block Z 33
- Assessor Parcel Number 02
Ownership History
Purchase Details
Home Financials for this Owner
Home Financials are based on the most recent Mortgage that was taken out on this home.Purchase Details
Purchase Details
Purchase Details
Purchase Details
Home Financials for this Owner
Home Financials are based on the most recent Mortgage that was taken out on this home.Purchase Details
Home Financials for this Owner
Home Financials are based on the most recent Mortgage that was taken out on this home.Similar Homes in Concord, NH
Home Values in the Area
Average Home Value in this Area
Purchase History
| Date | Type | Sale Price | Title Company |
|---|---|---|---|
| Warranty Deed | $399,933 | None Available | |
| Quit Claim Deed | -- | -- | |
| Quit Claim Deed | -- | -- | |
| Quit Claim Deed | -- | -- | |
| Deed | $234,900 | -- | |
| Warranty Deed | $96,100 | -- |
Mortgage History
| Date | Status | Loan Amount | Loan Type |
|---|---|---|---|
| Open | $319,920 | New Conventional | |
| Previous Owner | $209,000 | Stand Alone Refi Refinance Of Original Loan | |
| Previous Owner | $261,000 | Adjustable Rate Mortgage/ARM | |
| Previous Owner | $223,155 | Purchase Money Mortgage | |
| Previous Owner | $98,983 | Purchase Money Mortgage |
Property History
| Date | Event | Price | Change | Sq Ft Price |
|---|---|---|---|---|
| 07/29/2025 07/29/25 | Sold | $659,000 | -2.3% | $285 / Sq Ft |
| 07/02/2025 07/02/25 | Pending | -- | -- | -- |
| 06/23/2025 06/23/25 | Price Changed | $674,500 | -3.6% | $292 / Sq Ft |
| 05/19/2025 05/19/25 | Price Changed | $699,500 | -4.1% | $302 / Sq Ft |
| 05/11/2025 05/11/25 | For Sale | $729,500 | +82.4% | $315 / Sq Ft |
| 10/29/2020 10/29/20 | Sold | $399,900 | 0.0% | $147 / Sq Ft |
| 09/23/2020 09/23/20 | Pending | -- | -- | -- |
| 09/17/2020 09/17/20 | For Sale | $399,900 | 0.0% | $147 / Sq Ft |
| 09/07/2020 09/07/20 | Pending | -- | -- | -- |
| 08/26/2020 08/26/20 | For Sale | $399,900 | -- | $147 / Sq Ft |
Tax History Compared to Growth
Tax History
| Year | Tax Paid | Tax Assessment Tax Assessment Total Assessment is a certain percentage of the fair market value that is determined by local assessors to be the total taxable value of land and additions on the property. | Land | Improvement |
|---|---|---|---|---|
| 2024 | $10,234 | $369,600 | $113,500 | $256,100 |
| 2023 | $9,927 | $369,600 | $113,500 | $256,100 |
| 2022 | $9,569 | $369,600 | $113,500 | $256,100 |
| 2021 | $9,284 | $369,600 | $113,500 | $256,100 |
| 2020 | $9,551 | $356,900 | $92,600 | $264,300 |
| 2019 | $7,473 | $269,000 | $83,800 | $185,200 |
| 2018 | $6,619 | $234,800 | $80,200 | $154,600 |
| 2017 | $6,574 | $232,800 | $80,200 | $152,600 |
| 2016 | $6,063 | $219,100 | $78,400 | $140,700 |
| 2015 | $6,039 | $214,000 | $76,100 | $137,900 |
| 2014 | $5,737 | $214,000 | $76,100 | $137,900 |
| 2013 | -- | $210,400 | $76,100 | $134,300 |
| 2012 | -- | $189,700 | $80,200 | $109,500 |
Agents Affiliated with this Home
-
B
Seller's Agent in 2025
Blaise Blouin
Coldwell Banker Realty Bedford NH
-
T
Buyer's Agent in 2025
Tyler Costa
Keller Williams Realty-Metropolitan
-
K
Seller's Agent in 2020
Karin Provencher
RE/MAX
Map
Source: PrimeMLS
MLS Number: 5040315
APN: CNCD-000123-000003-000014
- 20 Shelburne Ln
- 19 Shelburne Ln
- 17 Shelburne Ln
- 11 Shelburne Ln
- 5 Shelburne Ln
- 9 Shelburne Ln
- 7 Shelburne Ln
- 114 Snow Pond Rd
- 00 Hothole Pond Rd
- 370 Shaker Rd
- 18 Hayward Brook Dr
- 26 Sanborn Rd
- 47 Misty Oak Dr
- 4 Morrill Ln
- 34 Boyce Rd
- 6 Old Boyce Rd
- 4 Old Boyce Rd
- 240 Mountain Rd
- 235 Mountain Rd
- 205 Mountain Rd

