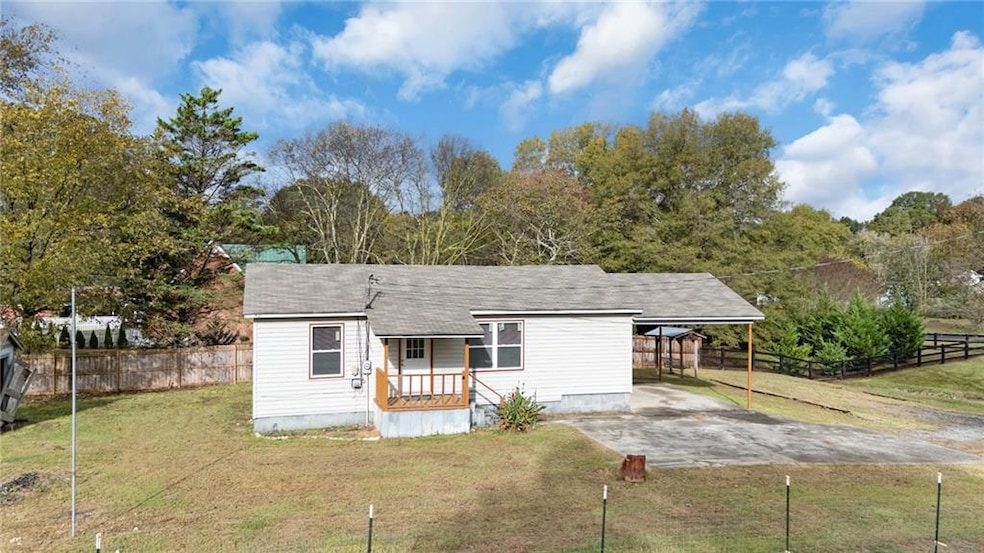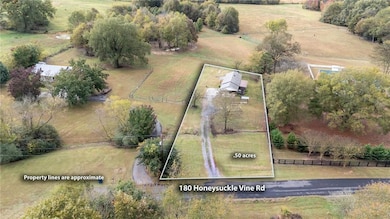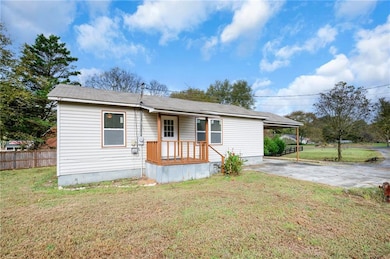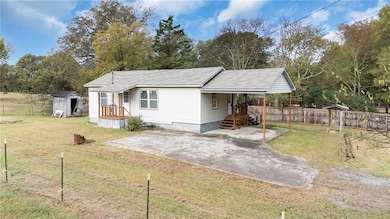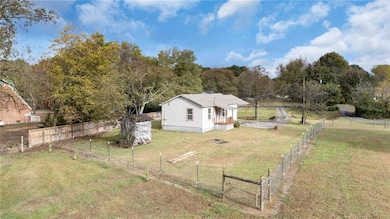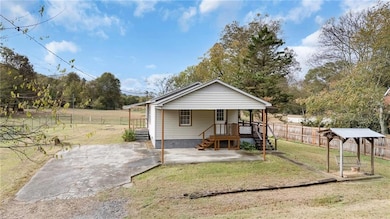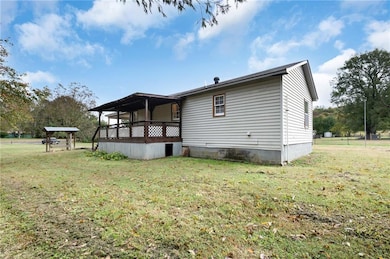180 Honeysuckle Vine Rd Adairsville, GA 30103
Estimated payment $830/month
Highlights
- Mountain View
- Country Style Home
- Covered Patio or Porch
- Deck
- Private Yard
- Open to Family Room
About This Home
This cute little home sits in the middle of the Brownlee Mountain Valley, just off Hwy. 53 South, with fantastic views of the Mountain. This 2 bedrooom, 1 bath home with OPEN CONCEPT can be yours. Step through the front door into a small sitting or dining area, with acess to a large covered porch facing West. 1st bedroom to the left, then straight ahead is the kitchen open to the den, which opens onto a small covered stoop with beautiful view of the surrounding mountain area. Kitchen is compact, but has lots of cabinet storage. Down the hallway is the second bedroom, laundry and bathroom. The owner has added several new windows. Freshly painted throughout. The outside has a large concrete drive-under carport at front of house, good sized deck as you enter up the steps. A very well built covered entry off the left side of the house which enters into the den. A larger covered porch is on the right side of home facing West. An outside
swing in front yard area will stay for family to enjoy in every season. This home could be added onto easily as your Family grows. The property sits on .50 ACRE lot in a well kept neighborhood just off Brownlee Mountain Round, no through traffic. In fact, Honeysuckle Vine Rd. dead-ends just past the driveway into this property. House sits well off the road. SIP
Listing Agent
Samantha Lusk & Associates Realty, Inc. License #60401 Listed on: 10/22/2025
Home Details
Home Type
- Single Family
Est. Annual Taxes
- $544
Year Built
- Built in 1900
Lot Details
- 0.5 Acre Lot
- Property fronts a county road
- Private Entrance
- Fenced
- Level Lot
- Cleared Lot
- Private Yard
- Back and Front Yard
Property Views
- Mountain
- Rural
- Neighborhood
Home Design
- Country Style Home
- Cottage
- Combination Foundation
- Block Foundation
- Asbestos Shingle Roof
- Vinyl Siding
Interior Spaces
- 760 Sq Ft Home
- 1-Story Property
- Crawl Space
Kitchen
- Open to Family Room
- Eat-In Kitchen
- Electric Range
- Range Hood
- Wood Stained Kitchen Cabinets
Flooring
- Luxury Vinyl Tile
- Vinyl
Bedrooms and Bathrooms
- 2 Main Level Bedrooms
- Split Bedroom Floorplan
- 1 Full Bathroom
- Bathtub and Shower Combination in Primary Bathroom
Laundry
- Laundry Room
- Laundry in Hall
- Electric Dryer Hookup
Parking
- 4 Car Attached Garage
- 2 Carport Spaces
- Drive Under Main Level
- Driveway
Accessible Home Design
- Accessible Bedroom
- Central Living Area
Outdoor Features
- Deck
- Covered Patio or Porch
- Outbuilding
Schools
- Swain Elementary School
- Ashworth Middle School
- Gordon Central High School
Utilities
- 220 Volts
- 110 Volts
- Electric Water Heater
- Septic Tank
- Phone Available
Listing and Financial Details
- Assessor Parcel Number 027 139
Map
Home Values in the Area
Average Home Value in this Area
Tax History
| Year | Tax Paid | Tax Assessment Tax Assessment Total Assessment is a certain percentage of the fair market value that is determined by local assessors to be the total taxable value of land and additions on the property. | Land | Improvement |
|---|---|---|---|---|
| 2024 | $544 | $21,400 | $1,400 | $20,000 |
| 2023 | $515 | $20,260 | $1,400 | $18,860 |
| 2022 | $522 | $19,316 | $1,400 | $17,916 |
| 2021 | $431 | $15,392 | $1,400 | $13,992 |
| 2020 | $447 | $15,612 | $1,400 | $14,212 |
| 2019 | $450 | $15,612 | $1,400 | $14,212 |
| 2018 | $435 | $15,096 | $1,400 | $13,696 |
| 2017 | $427 | $14,416 | $1,400 | $13,016 |
| 2016 | $428 | $14,416 | $1,400 | $13,016 |
| 2015 | $425 | $14,176 | $1,400 | $12,776 |
| 2014 | $394 | $13,519 | $1,400 | $12,119 |
Property History
| Date | Event | Price | List to Sale | Price per Sq Ft | Prior Sale |
|---|---|---|---|---|---|
| 11/05/2025 11/05/25 | Pending | -- | -- | -- | |
| 10/22/2025 10/22/25 | For Sale | $149,000 | +861.3% | $196 / Sq Ft | |
| 02/28/2012 02/28/12 | Sold | $15,500 | 0.0% | $20 / Sq Ft | View Prior Sale |
| 01/18/2012 01/18/12 | Pending | -- | -- | -- | |
| 12/20/2011 12/20/11 | For Sale | $15,500 | -- | $20 / Sq Ft |
Purchase History
| Date | Type | Sale Price | Title Company |
|---|---|---|---|
| Deed | -- | -- | |
| Deed | $36,000 | -- | |
| Deed | -- | -- |
Mortgage History
| Date | Status | Loan Amount | Loan Type |
|---|---|---|---|
| Previous Owner | $36,000 | New Conventional |
Source: First Multiple Listing Service (FMLS)
MLS Number: 7670412
APN: 027-139
- 154 Honeysuckle Dr SW
- 332 Old Calhoun Rd SW
- 221 Hardin Rd SW
- 3293 Rome Rd SW
- 1211 Franklin Rd SW
- 192 County Line Rd NE
- 2857 McDaniel Station Rd SW
- 356 W Oak Grove Rd NW
- 159 Moores Ferry Rd SW
- 241 River Bend Rd SW
- 241 Riverbend Rd SW
- 187 Cantrell Dr SW
- 39 N Ridge Dr NW
- 0 Woody Rd NW Unit 10634615
- 273 Webberdale Dr SW
