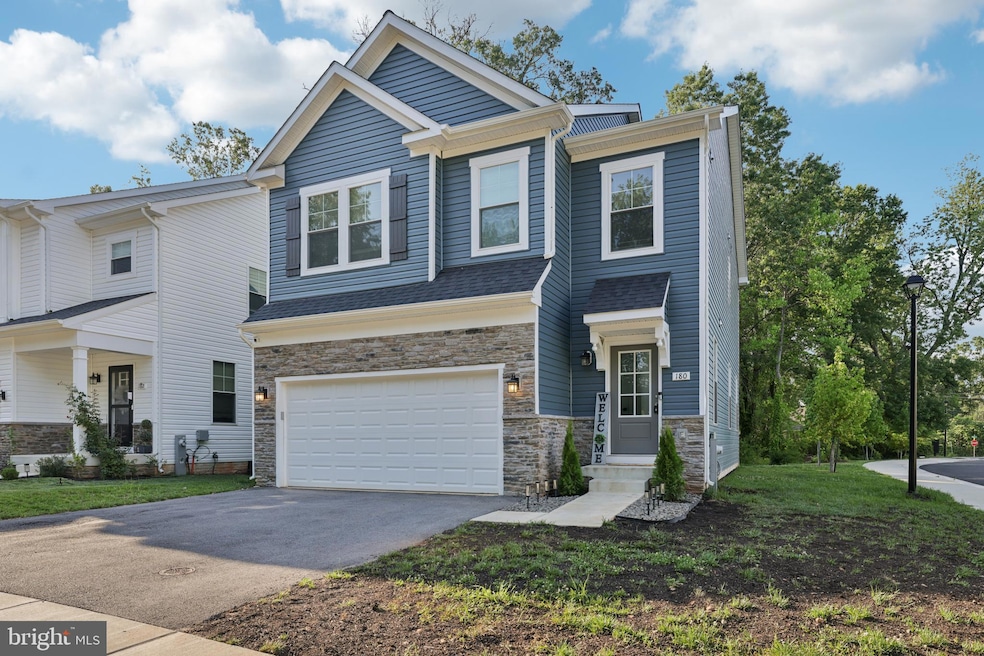
180 Jessica Ln Glen Burnie, MD 21061
Estimated payment $3,689/month
Highlights
- Traditional Architecture
- Family Room Off Kitchen
- More Than Two Accessible Exits
- Stainless Steel Appliances
- 1 Car Attached Garage
- Kitchen Island
About This Home
Welcome to Woodside Glen living at its finest! This stunning 5-bedroom, 3.5-bath home combines modern comfort with timeless craftsmanship. The solid concrete foundation is crowned by durable 30-year architectural shingles, while the attached 2 car garage with keyless entry and a electric car plug in access with a paved asphalt driveway add daily convenience.
The exterior showcases maintenance-free vinyl Dutch lap siding, decorative exterior lighting, seamless gutters and downspouts, plus two hose bibs and exterior electric outlets for ultimate functionality.
Step inside to discover soaring 9-foot ceilings on the main level, elegant oak railings, and a sleek 6-foot sliding glass door that fills the space with natural light. The chef-inspired kitchen is a true highlight, featuring luxury 42" Craftsman-style soft-close cabinetry, gleaming granite countertops, and a full suite of stainless steel appliances, including a side-by-side frost-free refrigerator with icemaker, a 30" self-cleaning electric smooth-top range, four-cycle dishwasher, and an oversized stainless steel sink with garbage disposal.
Whether hosting guests or enjoying quiet evenings with family, this home has the space, quality, and thoughtful details to make every day exceptional. Lawn has been reseeded!
Home Details
Home Type
- Single Family
Est. Annual Taxes
- $5,255
Year Built
- Built in 2023
Lot Details
- 3,221 Sq Ft Lot
- Property is in excellent condition
HOA Fees
- $67 Monthly HOA Fees
Parking
- 1 Car Attached Garage
- Garage Door Opener
- Driveway
Home Design
- Traditional Architecture
- Slab Foundation
- Poured Concrete
- Architectural Shingle Roof
- Vinyl Siding
Interior Spaces
- Property has 3 Levels
- Ceiling height of 9 feet or more
- Family Room Off Kitchen
- Combination Kitchen and Dining Room
- Finished Basement
- Exterior Basement Entry
- Washer and Dryer Hookup
Kitchen
- Ice Maker
- Dishwasher
- Stainless Steel Appliances
- Kitchen Island
- Disposal
Flooring
- Carpet
- Luxury Vinyl Plank Tile
Bedrooms and Bathrooms
Accessible Home Design
- More Than Two Accessible Exits
- Level Entry For Accessibility
Utilities
- Central Air
- Air Filtration System
- Heat Pump System
- Programmable Thermostat
- Electric Water Heater
Community Details
- Glen Burnie Subdivision
Listing and Financial Details
- Assessor Parcel Number 020395190255167
Map
Home Values in the Area
Average Home Value in this Area
Tax History
| Year | Tax Paid | Tax Assessment Tax Assessment Total Assessment is a certain percentage of the fair market value that is determined by local assessors to be the total taxable value of land and additions on the property. | Land | Improvement |
|---|---|---|---|---|
| 2025 | $5,255 | $511,000 | $135,000 | $376,000 |
| 2024 | $5,255 | $470,900 | $0 | $0 |
| 2023 | $452 | $41,400 | $0 | $0 |
Property History
| Date | Event | Price | Change | Sq Ft Price |
|---|---|---|---|---|
| 07/24/2025 07/24/25 | Price Changed | $599,999 | -4.8% | $234 / Sq Ft |
| 07/07/2025 07/07/25 | For Sale | $630,000 | +7.3% | $245 / Sq Ft |
| 12/29/2023 12/29/23 | Sold | $586,915 | +0.5% | -- |
| 08/12/2023 08/12/23 | Pending | -- | -- | -- |
| 08/12/2023 08/12/23 | For Sale | $583,915 | -- | -- |
Purchase History
| Date | Type | Sale Price | Title Company |
|---|---|---|---|
| Deed | $586,265 | Stewart Title |
Mortgage History
| Date | Status | Loan Amount | Loan Type |
|---|---|---|---|
| Open | $520,650 | New Conventional |
Similar Homes in Glen Burnie, MD
Source: Bright MLS
MLS Number: MDAA2119632
APN: 03-951-90255167
- 7808 Five Oaks Ct
- 8912 Michelle Ln
- 1807 Ridgewick Rd
- 7818 Oakwood Rd
- 1315 Whitman Dr
- 216 Royal Arms Way
- 228 Royal Arms Way
- 7956 Cross Creek Dr
- 403 Arbor Dr
- 7957 Castle Hedge Dell
- 1702 Manning Rd
- 1229 Crawford Dr
- 514 Arbor Dr
- 321 Gloucester Dr
- 319 Gloucester Dr
- 7954 Pipers Path
- 1002 Lee Rd
- 7959 Pipers Path
- 0 Irene Dr
- 1927 Norman Rd
- 7805 Five Oaks Ct
- 208 Somerset Bay Dr
- 7614 Glaser Ln
- 7779 New York Ln
- 1818 Norfolk Rd
- 215 Woodhill Dr
- 144 Foxchase Dr
- 362 Klagg Ct
- 7701 Oakwood Rd
- 7906 Silent Shadow Ct
- 299 Snow Cap Ct
- 401 Secluded Post Cir
- 7938 Roxbury Dr
- 1020 Cayer Dr
- 7930 Silver Ct
- 205 Lisa Ln
- 469 Glen Mar Rd
- 7847 Americana Cir
- 8103 Glen Hollow Dr
- 1434 Braden Loop






