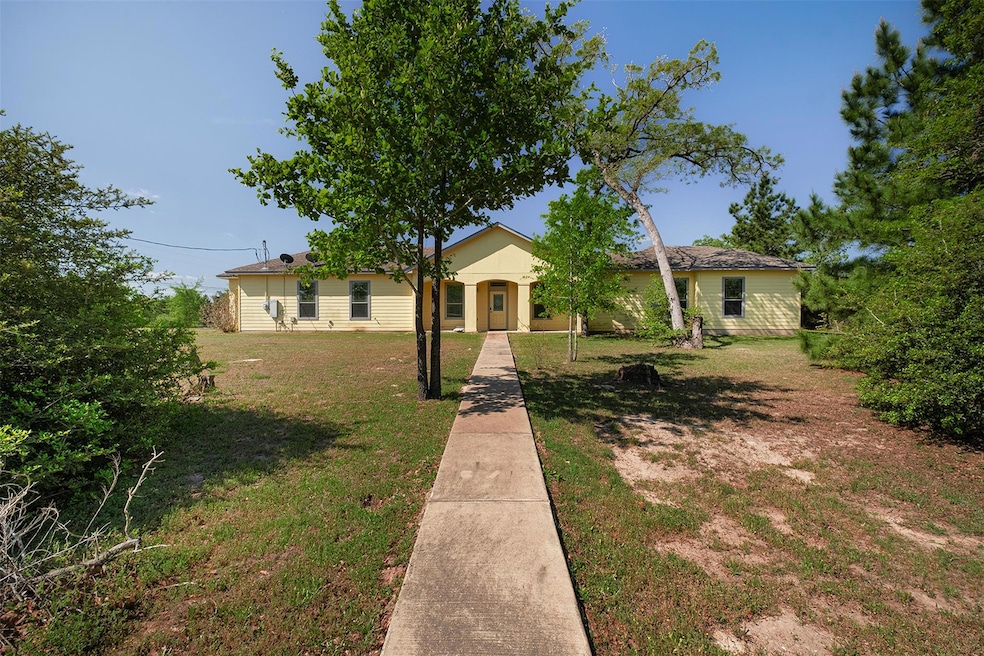
Estimated payment $2,810/month
Highlights
- Fishing
- View of Trees or Woods
- Community Lake
- Two Primary Bedrooms
- Two Primary Bathrooms
- Corner Lot
About This Home
This unique multi-generational home is designed for flexibility and comfort, featuring separate living quarters on each end—perfect for extended family, guests, or evolving needs. A spacious great room connects the two wings, offering the ideal space for movie nights, game days, workouts, or simply relaxing together. Discover the perfect balance of privacy and connection in a home built for how you live today. Small-town charm meets outdoor adventure. From exploring Buescher State Park and Lake Bastrop to enjoying local shops and dining in historic Downtown, there's something for everyone. And with Austin just 45 minutes away, you’ll enjoy the best of both worlds: A peaceful community with convenient access to city life.
Listing Agent
Keller Williams Realty Brokerage Phone: 512-554-4885 License #0483294 Listed on: 04/16/2025

Home Details
Home Type
- Single Family
Est. Annual Taxes
- $7,371
Year Built
- Built in 2014
Lot Details
- 0.74 Acre Lot
- South Facing Home
- Fenced
- Corner Lot
- Level Lot
- Many Trees
- Private Yard
HOA Fees
- $11 Monthly HOA Fees
Parking
- 2 Car Attached Garage
- Front Facing Garage
- Driveway
Home Design
- Slab Foundation
- Composition Roof
- HardiePlank Type
Interior Spaces
- 2,067 Sq Ft Home
- 1-Story Property
- High Ceiling
- Ceiling Fan
- Chandelier
- Bay Window
- Great Room
- Family Room
- Living Room
- Dining Room
- Views of Woods
- Fire and Smoke Detector
Kitchen
- Breakfast Area or Nook
- Open to Family Room
- Eat-In Kitchen
- Breakfast Bar
- Oven
- Built-In Electric Range
- Microwave
- Dishwasher
- Granite Countertops
- Disposal
Flooring
- Laminate
- Tile
Bedrooms and Bathrooms
- 4 Main Level Bedrooms
- Double Master Bedroom
- Walk-In Closet
- Two Primary Bathrooms
- In-Law or Guest Suite
- 2 Full Bathrooms
- Walk-in Shower
Outdoor Features
- Patio
- Side Porch
Schools
- Lost Pines Elementary School
- Bastrop Middle School
- Bastrop High School
Utilities
- Central Heating and Cooling System
- Septic Tank
Listing and Financial Details
- Assessor Parcel Number 30792
Community Details
Overview
- Association fees include common area maintenance
- Circle D Civic Association
- Circle D Subdivision
- Community Lake
Amenities
- Community Barbecue Grill
Recreation
- Fishing
- Dog Park
Map
Home Values in the Area
Average Home Value in this Area
Tax History
| Year | Tax Paid | Tax Assessment Tax Assessment Total Assessment is a certain percentage of the fair market value that is determined by local assessors to be the total taxable value of land and additions on the property. | Land | Improvement |
|---|---|---|---|---|
| 2023 | $7,371 | $487,410 | $85,645 | $401,765 |
| 2022 | $8,376 | $479,932 | $81,787 | $398,145 |
| 2021 | $6,648 | $335,878 | $66,279 | $269,599 |
| 2020 | $6,062 | $297,028 | $33,840 | $263,188 |
| 2019 | $6,395 | $301,745 | $37,875 | $263,870 |
| 2018 | $5,727 | $268,974 | $22,110 | $246,864 |
| 2017 | $5,929 | $264,978 | $24,321 | $240,657 |
| 2016 | $5,174 | $231,218 | $18,794 | $212,424 |
| 2015 | $240 | $121,750 | $16,583 | $105,167 |
| 2014 | $240 | $11,055 | $11,055 | $0 |
Property History
| Date | Event | Price | Change | Sq Ft Price |
|---|---|---|---|---|
| 06/02/2025 06/02/25 | Price Changed | $395,000 | -7.1% | $191 / Sq Ft |
| 04/16/2025 04/16/25 | For Sale | $425,000 | -- | $206 / Sq Ft |
Purchase History
| Date | Type | Sale Price | Title Company |
|---|---|---|---|
| Warranty Deed | -- | Ttt |
Similar Homes in Paige, TX
Source: Unlock MLS (Austin Board of REALTORS®)
MLS Number: 2682289
APN: 30792
- Lot 50 Martin Ln
- TBD Jim Bowie Dr
- 103 Bonham Ln
- 195 Cardinal Dr
- 254 Cardinal Loop
- 131 Cardinal Dr Unit B
- 178 Ponderosa Loop
- 490 (Lot 5B) Cardinal Dr
- TBD Cardinal Dr
- 163 Cardinal Loop
- 125 Comanche Dr
- TBD S Mockingbird Ln
- 186 Hook Em Horns Dr
- 113 Tonkawa Dr
- 211 County Rd
- Lot 95 Travis Rd
- Lot 6 Charolais Dr
- Lot 7 Charolais Dr
- TBD Rd
- 316 County Rd
- 195 Cardinal Dr
- 112 Palamino Ct
- 143 Old Piney Trail Unit B
- 372 Plum St
- 169 Pine Song
- 106 Grand Canyon Dr
- 147 Guadalupe St
- 112 Bosque
- 251 Zimmerman Ave Unit A
- 192 Lba Dr
- 105 Kula Ct Unit B
- 877 State Highway 95
- 3950 E Sh-71
- 119 Homonu Ct
- 119 Homonu Ct
- 105 Homonu Ct Unit A
- 172 Mauna Kea Ln Unit A
- 126 Conference Dr Unit 216
- 126 Conference Dr Unit 207
- 159 Mauna Kea Ln






