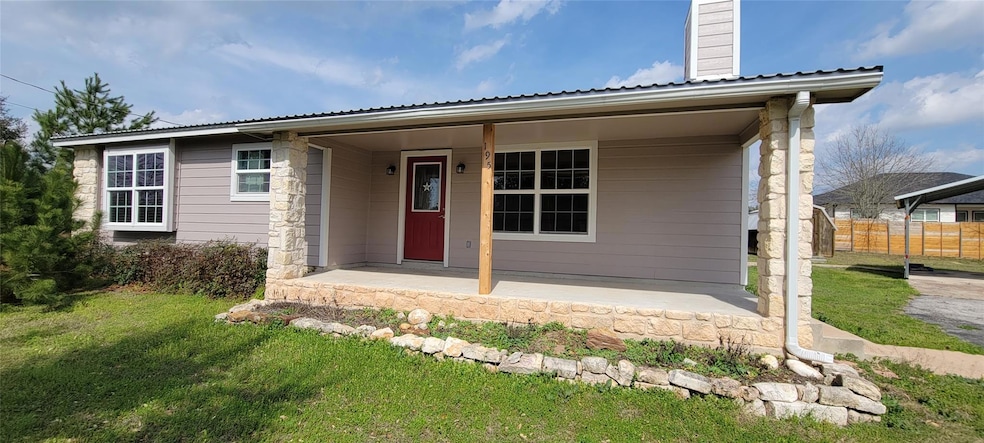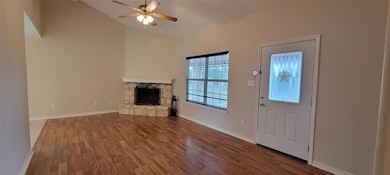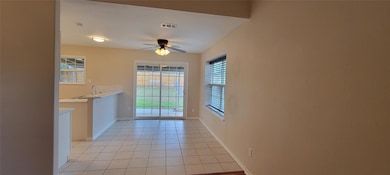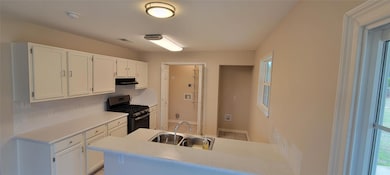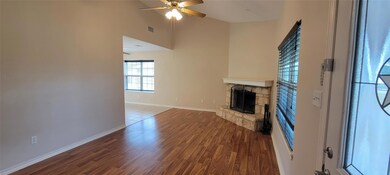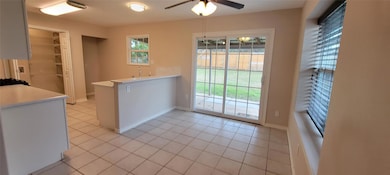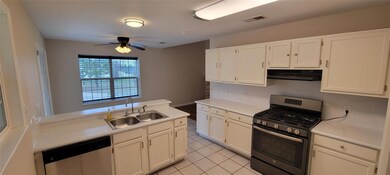Highlights
- Open Floorplan
- Wooded Lot
- Neighborhood Views
- Community Lake
- Vaulted Ceiling
- Covered patio or porch
About This Home
Would you prefer to have a little more yard but don't want to be too far from town? This home might be the right fit for you. Situated just 10 minutes from Downtown Bastrop; this home offers 3 bedrooms and 2 bathrooms. Cozy up by the fireplace in the living room or enjoy an evening on either one of the covered porches. The kitchen has a gas range and breakfast bar with dining area. Also located in the kitchen is the laundry/pantry combo which can be configured to accommodate stackable units or non-stackable. Large fenced backyard has a walk way to the storage building and the 2 car carport. Come enjoy some country air without the long commute to town. Animals up to 40 lbs allowed. Breed restrictions do apply and a $400 per pet deposit is required. No more than 2 animals allowed A full month's rent is due at move in - prorated rent is paid the second month. Deposit is due within 48 hours of approval. Incomplete applications will not be processed. NO HOUSING VOUCHERS Each occupant 18 or over must submit an application, as well as any guarantor and pay app fees. Incomplete apps will not be processed. All application fees are non refundable.
Listing Agent
One Stop Leasing & Prop Mgmt Brokerage Phone: (512) 762-3576 License #0544655 Listed on: 05/10/2025
Home Details
Home Type
- Single Family
Est. Annual Taxes
- $3,824
Year Built
- Built in 1998
Lot Details
- 0.61 Acre Lot
- East Facing Home
- Landscaped
- Native Plants
- Wooded Lot
- Back Yard Fenced and Front Yard
Home Design
- Slab Foundation
- Metal Roof
- HardiePlank Type
Interior Spaces
- 1,122 Sq Ft Home
- 1-Story Property
- Open Floorplan
- Vaulted Ceiling
- Ceiling Fan
- Fireplace Features Masonry
- Blinds
- Living Room with Fireplace
- Laminate Flooring
- Neighborhood Views
Kitchen
- Breakfast Bar
- Gas Range
- Dishwasher
- Laminate Countertops
Bedrooms and Bathrooms
- 3 Main Level Bedrooms
- 2 Full Bathrooms
Home Security
- Carbon Monoxide Detectors
- Fire and Smoke Detector
Parking
- 6 Car Detached Garage
- Carport
Outdoor Features
- Covered patio or porch
- Shed
Schools
- Emile Elementary School
- Riverside Middle School
- Bastrop High School
Utilities
- Cooling Available
- Central Heating
- Propane
- Private Water Source
- Tankless Water Heater
- Septic Tank
Listing and Financial Details
- Security Deposit $1,850
- Tenant pays for association fees, electricity, exterior maintenance, gas, hot water, internet, pest control, trash collection, water
- The owner pays for taxes
- 12 Month Lease Term
- $50 Application Fee
- Assessor Parcel Number R30472
Community Details
Overview
- Property has a Home Owners Association
- Circle D Subdivision
- Property managed by One Stop Leasing & Prop Mgmnt
- Community Lake
Recreation
- Community Playground
Pet Policy
- Limit on the number of pets
- Pet Size Limit
- Pet Deposit $400
- Dogs and Cats Allowed
- Breed Restrictions
- Small pets allowed
Map
Source: Unlock MLS (Austin Board of REALTORS®)
MLS Number: 4250144
APN: 30472
- 103 Bonham Ln
- 254 Cardinal Loop
- TBD Jim Bowie Dr
- 163 Cardinal Loop
- 180 Jim Bowie Dr
- Lot 50 Martin Ln
- 131 Cardinal Dr Unit B
- 186 Hook Em Horns Dr
- 125 Comanche Dr
- TBD S Mockingbird Ln
- 113 Tonkawa Dr
- 211 County Rd
- TBD Rd
- 120 Lariat Ct
- Lot 6 Charolais Dr
- Lot 7 Charolais Dr
- 490 (Lot 5B) Cardinal Dr
- 178 Ponderosa Loop
- 128 Bridle Ct
- 125 Brahman Ct
- 112 Palamino Ct
- 143 Old Piney Trail Unit B
- 114 Shore Front Dr
- 169 Pine Song
- 147 Guadalupe St
- 112 Bosque
- 251 Zimmerman Ave Unit A
- 192 Lba Dr
- 105 Kula Ct Unit B
- 3950 E Sh-71
- 119 Homonu Ct
- 119 Homonu Ct
- 105 Homonu Ct Unit A
- 172 Mauna Kea Ln Unit A
- 877 State Highway 95
- 126 Conference Dr Unit 216
- 126 Conference Dr Unit 207
- 159 Mauna Kea Ln
- 00 B J Mayes Rd
- 323 Kaanapali Ln
