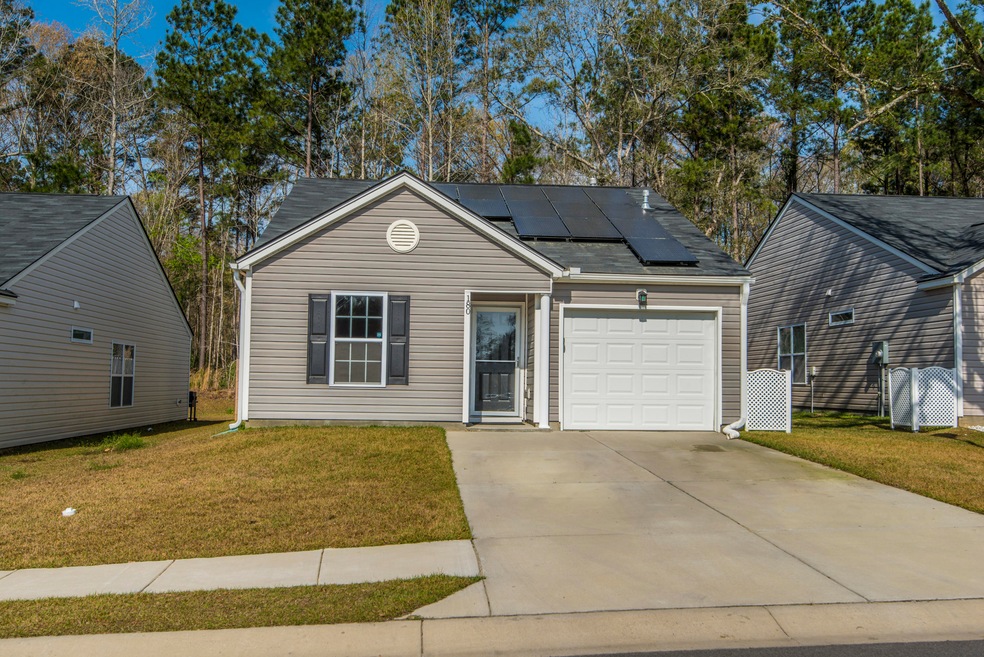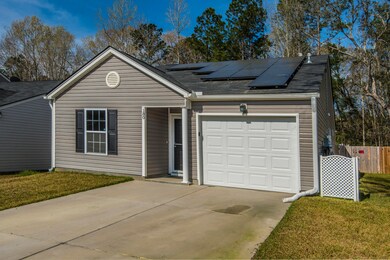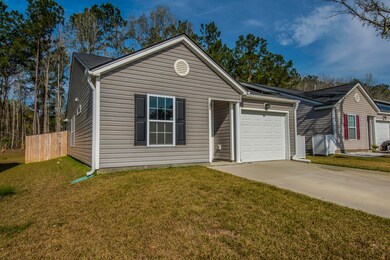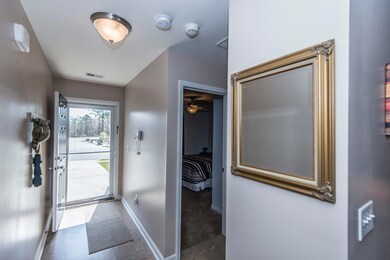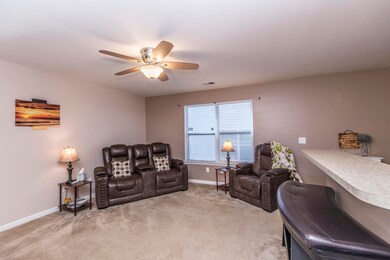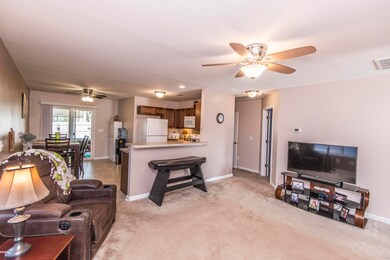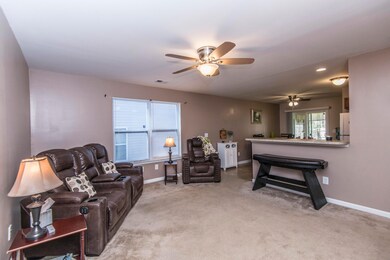
180 Keaton Brook Dr Summerville, SC 29485
Highlights
- Cathedral Ceiling
- Great Room
- 1 Car Attached Garage
- Sun or Florida Room
- Thermal Windows
- Screened Patio
About This Home
As of September 2024Pride of Ownership certainly shows in this Nice 3 Bedroom Home, Owners have added an ALL SEASON'S Room for enjoying the privacy fenced backyard and the wonderful Lowcountry Weather. Also added are Solar Panels which will not be an expense(or any payments) to the new owner, yet allow them to reap the benefits of the lower utility bills. Upon entering into the Home you will have A foyer that welcomes you into the Great Room which flows into the Kitchen. There is a breakfast bar and a Large Breakfast Room. The first bedroom is located on the front of the Home and the Master and the 3rd Bedroom are on the back part of Home. Owners are retiring and hate to leave this lovely home. This is a must see!!
Home Details
Home Type
- Single Family
Est. Annual Taxes
- $1,128
Year Built
- Built in 2017
Lot Details
- 4,792 Sq Ft Lot
- Lot Dimensions are 45.3 x 108.4 x 43.3 x 109.6
- Privacy Fence
- Level Lot
HOA Fees
- $21 Monthly HOA Fees
Parking
- 1 Car Attached Garage
- Garage Door Opener
Home Design
- Slab Foundation
- Asphalt Roof
- Vinyl Siding
Interior Spaces
- 1,100 Sq Ft Home
- 1-Story Property
- Smooth Ceilings
- Cathedral Ceiling
- Ceiling Fan
- Thermal Windows
- Insulated Doors
- Entrance Foyer
- Great Room
- Family Room
- Sun or Florida Room
- Vinyl Flooring
- Storm Doors
- Dishwasher
Bedrooms and Bathrooms
- 3 Bedrooms
- 2 Full Bathrooms
Outdoor Features
- Screened Patio
- Stoop
Schools
- Ladson Elementary School
- Deer Park Middle School
- Stall High School
Utilities
- Cooling Available
- Forced Air Heating System
- Heat Pump System
Community Details
Overview
- Lakes Of Summerville Subdivision
Recreation
- Park
Ownership History
Purchase Details
Home Financials for this Owner
Home Financials are based on the most recent Mortgage that was taken out on this home.Purchase Details
Home Financials for this Owner
Home Financials are based on the most recent Mortgage that was taken out on this home.Purchase Details
Home Financials for this Owner
Home Financials are based on the most recent Mortgage that was taken out on this home.Similar Homes in the area
Home Values in the Area
Average Home Value in this Area
Purchase History
| Date | Type | Sale Price | Title Company |
|---|---|---|---|
| Deed | $306,000 | None Listed On Document | |
| Warranty Deed | $193,000 | Ntc | |
| Deed | $160,324 | None Available |
Mortgage History
| Date | Status | Loan Amount | Loan Type |
|---|---|---|---|
| Open | $8,000 | No Value Available | |
| Open | $300,457 | FHA | |
| Previous Owner | $6,000 | Second Mortgage Made To Cover Down Payment | |
| Previous Owner | $189,504 | FHA | |
| Previous Owner | $163,770 | VA |
Property History
| Date | Event | Price | Change | Sq Ft Price |
|---|---|---|---|---|
| 09/27/2024 09/27/24 | Sold | $306,000 | +2.0% | $279 / Sq Ft |
| 08/11/2024 08/11/24 | Price Changed | $299,900 | -3.3% | $274 / Sq Ft |
| 08/01/2024 08/01/24 | For Sale | $310,000 | +60.6% | $283 / Sq Ft |
| 07/01/2019 07/01/19 | Sold | $193,000 | -5.9% | $175 / Sq Ft |
| 05/23/2019 05/23/19 | Pending | -- | -- | -- |
| 03/16/2019 03/16/19 | For Sale | $205,000 | +27.1% | $186 / Sq Ft |
| 02/06/2017 02/06/17 | Sold | $161,324 | +0.6% | $153 / Sq Ft |
| 12/30/2016 12/30/16 | Pending | -- | -- | -- |
| 12/30/2016 12/30/16 | For Sale | $160,324 | -- | $152 / Sq Ft |
Tax History Compared to Growth
Tax History
| Year | Tax Paid | Tax Assessment Tax Assessment Total Assessment is a certain percentage of the fair market value that is determined by local assessors to be the total taxable value of land and additions on the property. | Land | Improvement |
|---|---|---|---|---|
| 2023 | $1,128 | $7,720 | $0 | $0 |
| 2022 | $1,056 | $7,720 | $0 | $0 |
| 2021 | $1,109 | $7,720 | $0 | $0 |
| 2020 | $1,123 | $7,720 | $0 | $0 |
| 2019 | $944 | $6,400 | $0 | $0 |
| 2017 | $130 | $1,200 | $0 | $0 |
| 2016 | $0 | $0 | $0 | $0 |
Agents Affiliated with this Home
-
Kelli Wheeler

Seller's Agent in 2024
Kelli Wheeler
Carolina One Real Estate
(904) 343-3696
20 in this area
89 Total Sales
-
Kim Fuller
K
Buyer's Agent in 2024
Kim Fuller
Keller Williams Realty Charleston
(404) 456-4299
9 in this area
43 Total Sales
-
Jan Edwards
J
Seller's Agent in 2019
Jan Edwards
Carolina One Real Estate
12 in this area
54 Total Sales
-
Blake Ferguson

Buyer's Agent in 2019
Blake Ferguson
Realty ONE Group Coastal
(843) 743-5158
2 in this area
39 Total Sales
-
Jenny Brunson
J
Seller's Agent in 2017
Jenny Brunson
Devoro Homes LLC
(843) 557-3173
8 Total Sales
Map
Source: CHS Regional MLS
MLS Number: 19007706
APN: 376-06-00-079
- 100 Runnels Cove
- 167 Brittondale Rd
- 161 Brittondale Rd
- 706 Savannah River Dr
- 114 Bailey Dr
- 112 Beatrice Ln
- 277 W Smith St
- 230 Congaree River Dr
- 226 Congaree River Dr
- 157 Tyger St
- 1004 Miles Jamison Rd
- 207 Congaree River Dr
- 207 Terry Ave
- 117 Roberta Dr Unit A & B
- 123 Lynches River Dr
- 106 Teddy Ct
- 318 Seneca River Dr
- 304 Coosawatchie St
- 0 W Smith St
- 110 Bayberry Run
