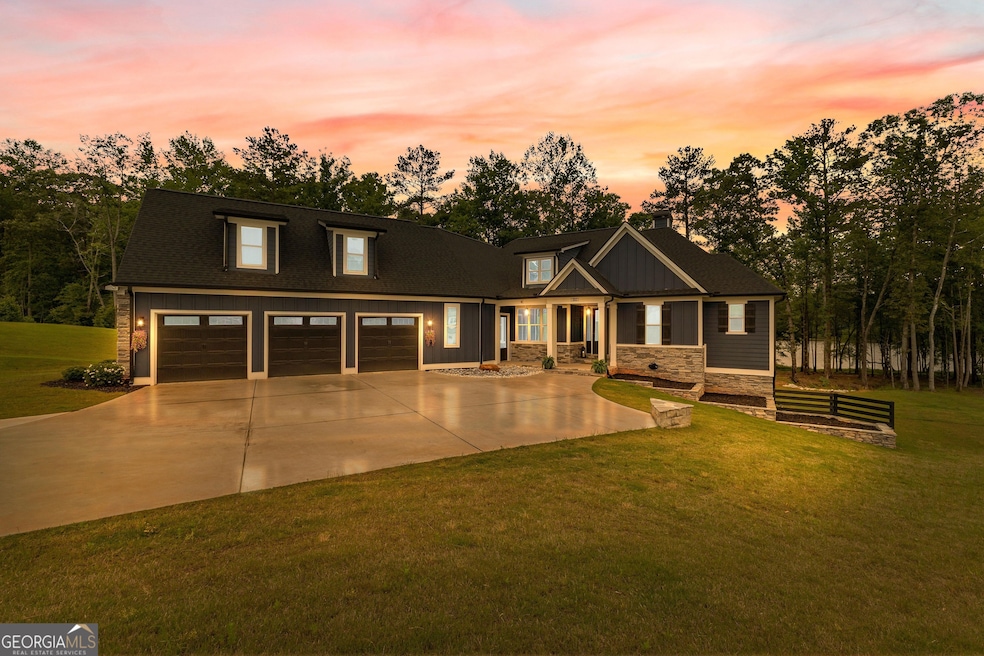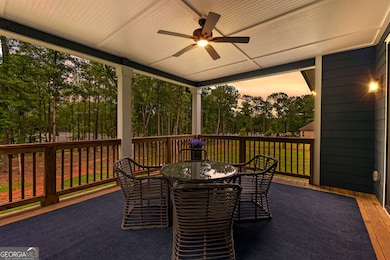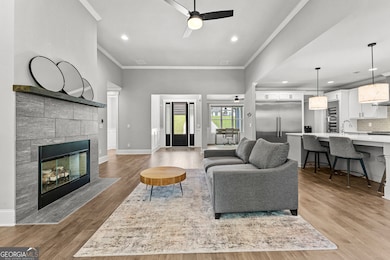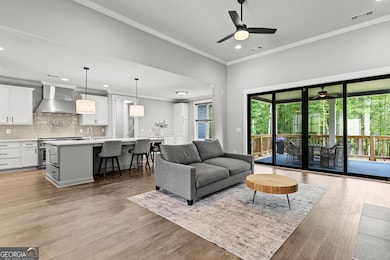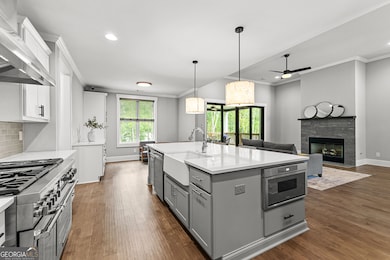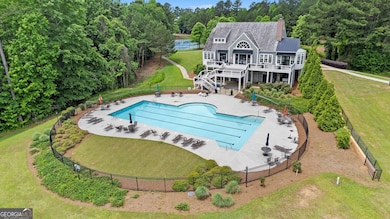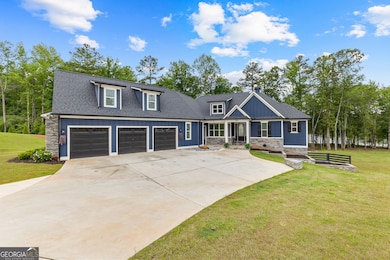WELCOME TO YOUR DREAM HOME in the coveted Canoe Club-a rare opportunity to own a 2022-built masterpiece offering over 3,800 square feet of FINISHED designer living space on a quiet cul-de-sac lot with BREATHTAKING LAKE VIEWS AND PRIVATE DOCK RIGHTS. Step inside to discover the showpiece of the home: a CHEFS DREAM KITCHEN designed in a bold industrial style and anchored by an impressive Thermador appliance suite. The centerpiece? A MASSIVE double-door Thermador refrigerator that combines commercial-grade performance with sleek, contemporary design-perfect for entertaining at scale or everyday luxury. Expansive countertops, stunning cabinetry, and high-end finishes complete the space, making it perfect for both entertaining and everyday living. The open-concept layout flows effortlessly, with OVERSIZED SLIDING DOORS framing PANORAMIC VIEWS OF THE LAKE! The massive main floor primary suite is a true retreat, featuring a SPA-INSPIRED en suite bathroom with luxurious finishes and a large walk-in closet built for functionality and style. Upstairs, enjoy an ADDITIONAL 950 square feet of brand-new living space located above the garage-perfect for guests, multi-generational living, or a private home office setup. This upper-level retreat includes a spacious bedroom AND full bathroom. The unfinished basement offers endless potential-ALREADY FRAMED, WIRED, and STUBBED for plumbing, it's ready to be transformed into the custom space of your dreams. Top it all off with a HUGE three-car garage offering exceptional amounts of space for vehicles, storage, or even your next big project. Outside, enjoy the tranquility of the lake from your backyard, with the option to build your own dock and embrace a waterfront lifestyle in one of the most desirable communities around. Residents also enjoy access to top-tier community amenities, including a POOL, TENNIS COURTS, and a FITNESS CENTER. With unmatched attention to detail, luxury finishes throughout, and access to resort-style community amenities, this exceptional home offers the perfect blend of COMFORT, SOPHISTICATION, AND LIFESTYLE. DON'T MISS YOUR CHANCE to own a truly turnkey lakefront property in the sought-after Canoe Club-where every day feels like a getaway.

