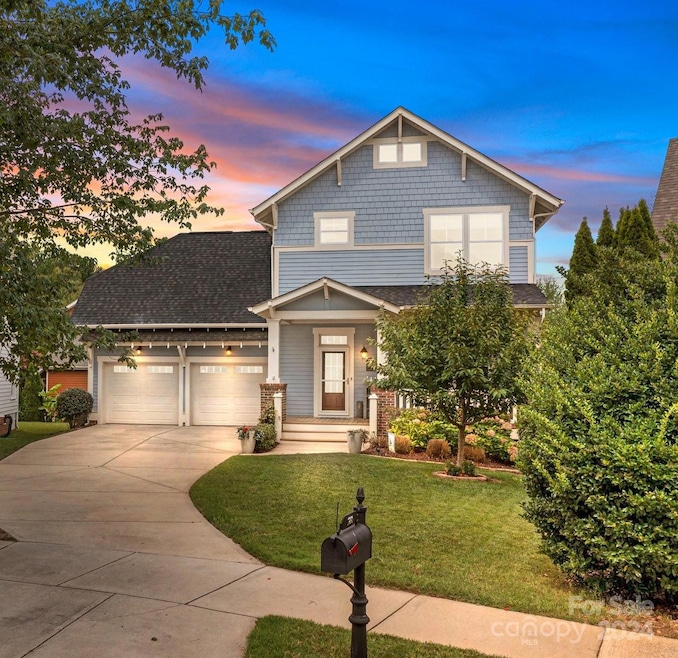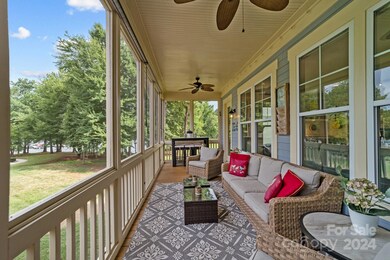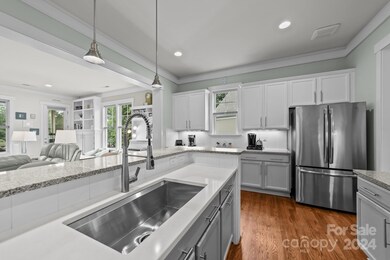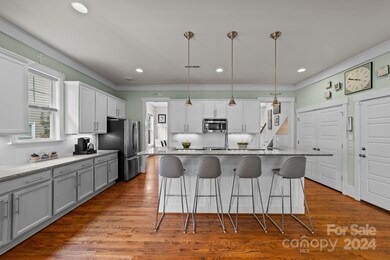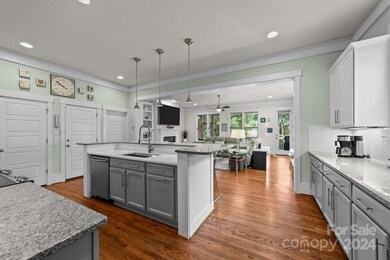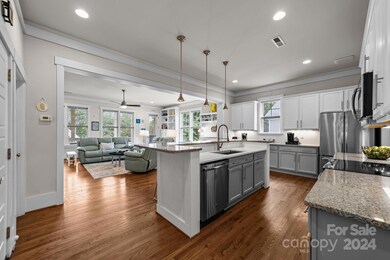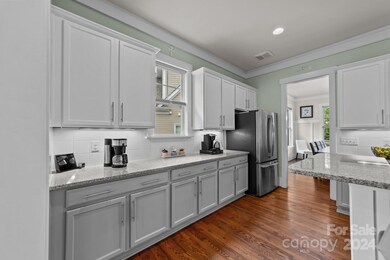
180 Lilac Mist Loop Mooresville, NC 28115
Lake Norman NeighborhoodHighlights
- Water Views
- Access To Lake
- Charleston Architecture
- Coddle Creek Elementary School Rated A-
- Open Floorplan
- Wood Flooring
About This Home
As of September 2024Welcome to 180 Lilac Mist Loop, where tranquility meets modern, charming elegance. This beautifully maintained home offers lake views of Lake Davidson, making it a serene retreat approx. 2 miles to downtown Davidson. The desirable floor plan features the primary bedroom on the main floor. With hardwood floors on the main level, the large great room features many windows with views of the lake, built-in cabinets, and a gas log fireplace. The kitchen, which opens to the great room, is perfect for entertaining with an oversized island allowing for plenty of seating, expansive counter space for cooking and entertaining, quartz countertops and stainless steel appliances. Upstairs features 2 bedrooms, full bath, a loft with built-in cabinets and desk area, and walk-out storage space. Enjoy the peaceful atmosphere from the covered front porch, patio & roomy screened porch which also has views of Lake Davidson. Fantastic amenities including a pool, clubhouse and paddleboard/kayak launch!
Last Agent to Sell the Property
Allen Tate Lake Norman Brokerage Email: Ashley.Richardson@AllenTate.com License #268562

Home Details
Home Type
- Single Family
Est. Annual Taxes
- $4,825
Year Built
- Built in 2014
HOA Fees
- $61 Monthly HOA Fees
Parking
- 2 Car Garage
- Driveway
Home Design
- Charleston Architecture
Interior Spaces
- 2-Story Property
- Open Floorplan
- Entrance Foyer
- Family Room with Fireplace
- Screened Porch
- Wood Flooring
- Water Views
- Crawl Space
Kitchen
- Self-Cleaning Oven
- Microwave
- Dishwasher
- Kitchen Island
- Disposal
Bedrooms and Bathrooms
- Walk-In Closet
Outdoor Features
- Access To Lake
- Patio
Schools
- Coddle Creek Elementary School
- Woodland Heights Middle School
- Lake Norman High School
Utilities
- Central Air
- Heating System Uses Natural Gas
Community Details
- Main Street Managers Association, Phone Number (704) 255-1266
- Davidson Pointe Subdivision
Listing and Financial Details
- Assessor Parcel Number 4644-88-8255.000
Ownership History
Purchase Details
Home Financials for this Owner
Home Financials are based on the most recent Mortgage that was taken out on this home.Purchase Details
Purchase Details
Purchase Details
Purchase Details
Map
Similar Homes in Mooresville, NC
Home Values in the Area
Average Home Value in this Area
Purchase History
| Date | Type | Sale Price | Title Company |
|---|---|---|---|
| Warranty Deed | $925,000 | None Listed On Document | |
| Interfamily Deed Transfer | -- | None Available | |
| Special Warranty Deed | $391,500 | None Available | |
| Warranty Deed | $100,000 | None Available | |
| Deed | $150,000 | -- |
Property History
| Date | Event | Price | Change | Sq Ft Price |
|---|---|---|---|---|
| 09/09/2024 09/09/24 | Sold | $925,000 | 0.0% | $366 / Sq Ft |
| 07/25/2024 07/25/24 | For Sale | $925,000 | -- | $366 / Sq Ft |
Tax History
| Year | Tax Paid | Tax Assessment Tax Assessment Total Assessment is a certain percentage of the fair market value that is determined by local assessors to be the total taxable value of land and additions on the property. | Land | Improvement |
|---|---|---|---|---|
| 2024 | $4,825 | $576,280 | $75,000 | $501,280 |
| 2023 | $4,474 | $576,280 | $75,000 | $501,280 |
| 2022 | $3,640 | $415,100 | $75,000 | $340,100 |
| 2021 | $3,692 | $415,100 | $75,000 | $340,100 |
| 2020 | $3,692 | $415,100 | $75,000 | $340,100 |
| 2019 | $3,650 | $415,100 | $75,000 | $340,100 |
| 2018 | $3,670 | $389,370 | $112,500 | $276,870 |
| 2017 | $3,670 | $389,370 | $112,500 | $276,870 |
| 2016 | $3,670 | $389,370 | $112,500 | $276,870 |
| 2015 | $3,670 | $389,370 | $112,500 | $276,870 |
| 2014 | $418 | $50,000 | $50,000 | $0 |
Source: Canopy MLS (Canopy Realtor® Association)
MLS Number: 4161133
APN: 4644-88-8255.000
- 107 Iris Meadow Dr
- 132 Alenda Lux Cir Unit 7
- 124 Alenda Lux Cir Unit 5
- 251 Alenda Lux Cir
- 251 Alenda Lux Cir
- 251 Alenda Lux Cir
- 251 Alenda Lux Cir
- 135 Lake Cove Way Unit 64
- 114 Alenda Lux Cir
- 114 Alenda Lux Cir Unit 3
- 218 Alenda Lux Cir
- 562 Amalfi Dr
- 604 Amalfi Dr
- 546 Amalfi Dr
- 911 Naples Dr
- 244 Wesser St Unit 1
- 236 Wesser St Unit 3
- 208 Wesser St Unit 8
- 831 Naples Dr
- 136 Wesser St Unit 53
