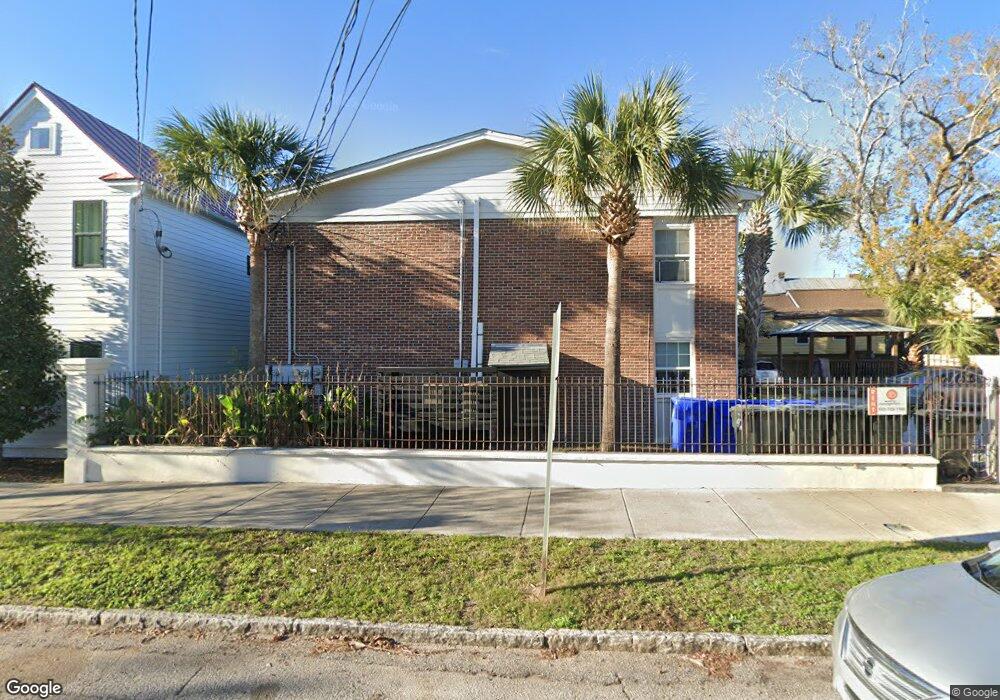180 Line St Unit A Charleston, SC 29403
Westside Neighborhood
2
Beds
1
Bath
810
Sq Ft
--
Built
About This Home
This home is located at 180 Line St Unit A, Charleston, SC 29403. 180 Line St Unit A is a home located in Charleston County with nearby schools including Mitchell Elementary School, James Simons Elementary School, and Simmons Pinckney Middle.
Create a Home Valuation Report for This Property
The Home Valuation Report is an in-depth analysis detailing your home's value as well as a comparison with similar homes in the area
Home Values in the Area
Average Home Value in this Area
Tax History Compared to Growth
Map
Nearby Homes
- 187 Line St
- 26 Kennedy St
- 63 Nunan St
- 266 Ashley Ave
- 12.5 B Nunan St
- Isle Plan at Grants Court
- Ashford Plan at Grants Court
- Preston Plan at Grants Court
- Seabrook Plan at Grants Court
- Sullivan Plan at Grants Court
- 29 Nats Ct
- 1 Nats Ct
- 199 Fishburne St
- 179 &181 Fishburne St
- 30 Nats Ct
- 25 Nats Ct
- 12 Nats Ct
- 3 Woodall Ct
- 16 Nats Ct
- 194 Fishburne St
