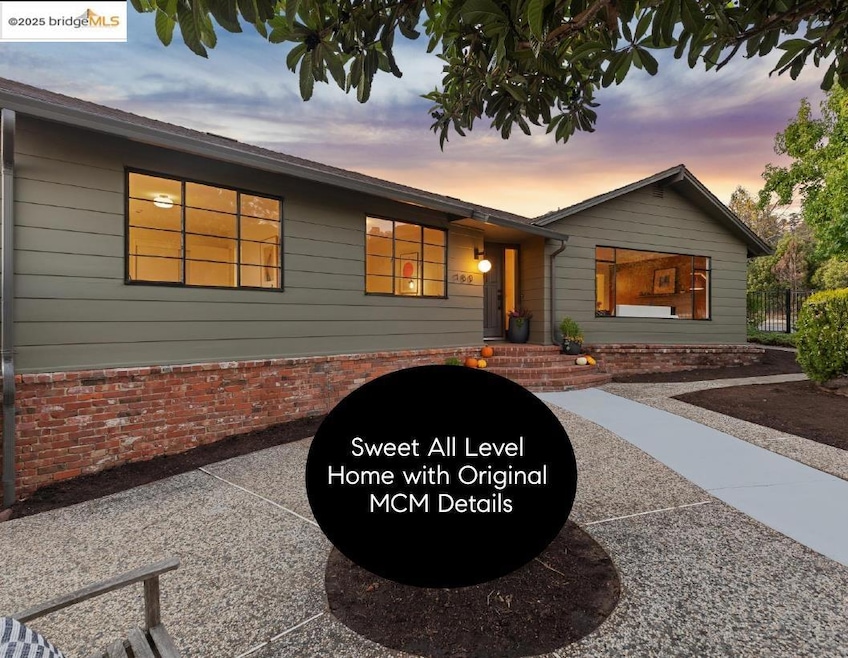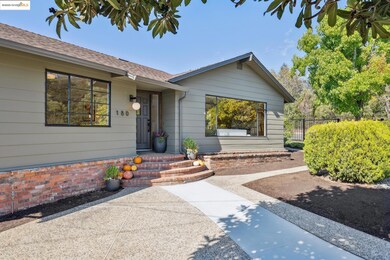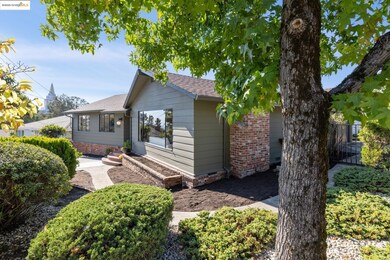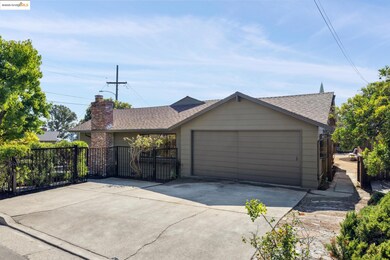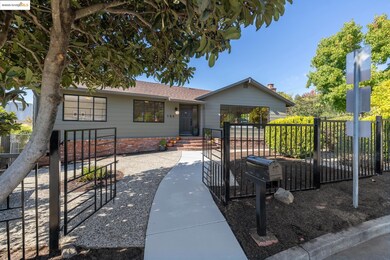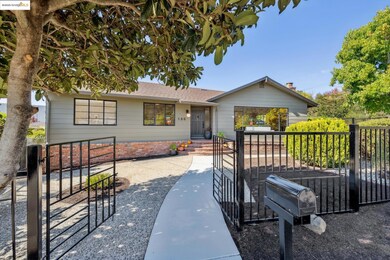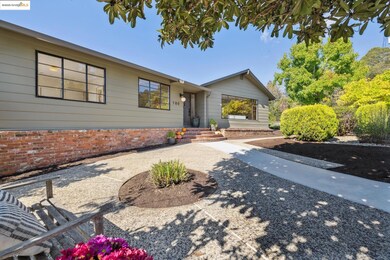180 Maiden Ln Oakland, CA 94602
Lincoln Highlands NeighborhoodEstimated payment $6,065/month
Highlights
- Midcentury Modern Architecture
- Corner Lot
- No HOA
- Wood Flooring
- Solid Surface Countertops
- 2 Car Attached Garage
About This Home
MCM fans, take note! Set on sunny corner lot in hidden gem 'hood - Lincoln Highlands. Built by O.W. Johnson, beautifully refreshed single-level mid-century ranch w/ authentic 1955 feel & contemporary upgrades. Thoughtful upgrades w/ new lighting, hardware, a refreshed kitchen & 2 nicely appointed bathrooms, all while preserving the home’s mid-century character. Well-conceived floorplan, connecting 3 bedrooms & office w/ luminous interiors that flow easily from indoors to out. Brightened by a large picture window, living & dining rooms flow together, creating 1 connected space for entertaining. Mid-century details—original hardwood floors, built-in cabinetry, wood panel walls & linear stacked-stone fireplace—lend character throughout. Kitchen stays true to roots yet refreshed w/ mint-green cabinetry, quartz c-tops, butcher-block serving bar, SS appliances, w/ 36" dual-fuel range, opens to eat-in nook & family room w/ sliding door to backyard. Primary suite enjoys direct access to yard, walk-in closet & updated en-suite bath w/ walk-in shower. 2 additional generous bedrooms. Private front courtyard & fenced backyard invite sunny entertaining, & gardening. 2 car garage w/ interior access, storage, & laundry. EZ access to Hwy 13, 580, Montclair, Joaquin Miller & all Oakland!
Home Details
Home Type
- Single Family
Est. Annual Taxes
- $3,269
Year Built
- Built in 1955
Lot Details
- 5,775 Sq Ft Lot
- Corner Lot
Parking
- 2 Car Attached Garage
- Off-Street Parking
Home Design
- Midcentury Modern Architecture
- Composition Shingle Roof
- Wood Siding
Interior Spaces
- 1-Story Property
- Decorative Fireplace
- Living Room with Fireplace
Kitchen
- Gas Range
- Dishwasher
- Solid Surface Countertops
Flooring
- Wood
- Vinyl
Bedrooms and Bathrooms
- 3 Bedrooms
- 2 Full Bathrooms
Laundry
- Laundry in Garage
- Washer
Utilities
- No Cooling
- Forced Air Heating System
- 220 Volts in Kitchen
- Gas Water Heater
Community Details
- No Home Owners Association
- Lincoln Highland Subdivision
Listing and Financial Details
- Assessor Parcel Number 291010171
Map
Home Values in the Area
Average Home Value in this Area
Tax History
| Year | Tax Paid | Tax Assessment Tax Assessment Total Assessment is a certain percentage of the fair market value that is determined by local assessors to be the total taxable value of land and additions on the property. | Land | Improvement |
|---|---|---|---|---|
| 2025 | $3,269 | $107,546 | $38,534 | $69,012 |
| 2024 | $3,269 | $105,438 | $37,779 | $67,659 |
| 2023 | $3,301 | $103,371 | $37,038 | $66,333 |
| 2022 | $3,142 | $101,344 | $36,312 | $65,032 |
| 2021 | $2,858 | $99,357 | $35,600 | $63,757 |
| 2020 | $2,823 | $98,339 | $35,235 | $63,104 |
| 2019 | $2,624 | $96,411 | $34,544 | $61,867 |
| 2018 | $2,571 | $94,521 | $33,867 | $60,654 |
| 2017 | $2,439 | $92,667 | $33,203 | $59,464 |
| 2016 | $2,406 | $90,851 | $32,552 | $58,299 |
| 2015 | $2,398 | $89,486 | $32,063 | $57,423 |
| 2014 | $2,116 | $87,733 | $31,435 | $56,298 |
Property History
| Date | Event | Price | List to Sale | Price per Sq Ft |
|---|---|---|---|---|
| 11/14/2025 11/14/25 | Pending | -- | -- | -- |
| 10/29/2025 10/29/25 | For Sale | $1,099,000 | -- | $527 / Sq Ft |
Source: bridgeMLS
MLS Number: 41116126
APN: 029-1010-017-01
- 3073 Monterey Blvd
- 4751 Lincoln Ave
- 3085 Monterey Blvd
- 5040 Pierpoint Ave
- 2818 Steinmetz Way
- 2907 Jordan Rd
- 2745 Butters Dr
- 4258 Maple Ave
- 4271 Whittle Ave
- 3209 Guido St
- 2471 Burlington St
- 4445 Arcadia Ave
- 3257 Monterey Blvd
- 1975 Wrenn St
- 1842 Brentwood Rd
- 2436 Potomac St
- 3330 Monterey Blvd
- 1989 Oakview Dr
