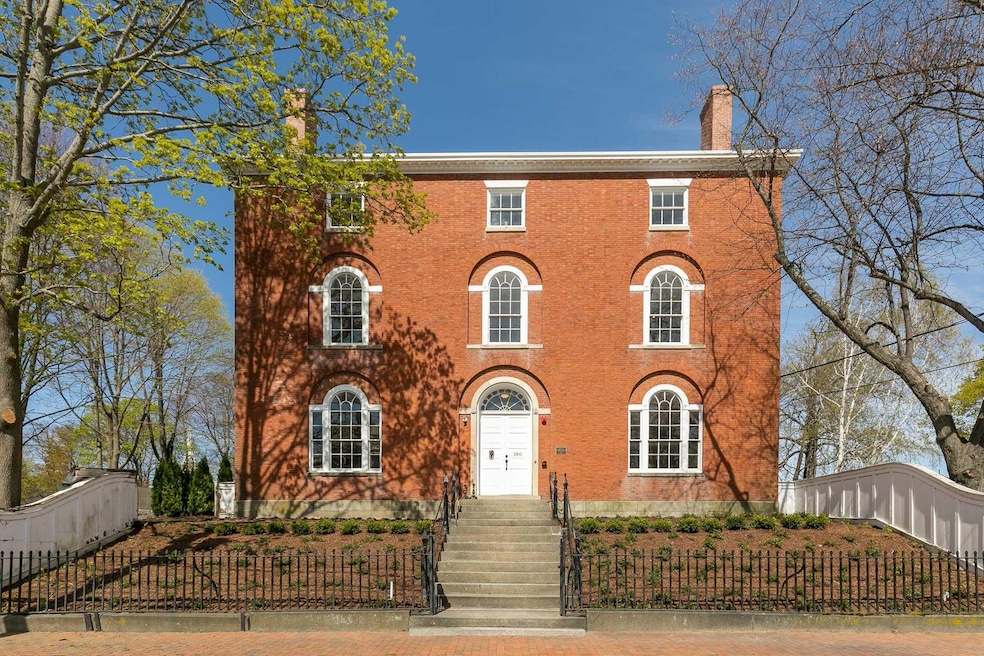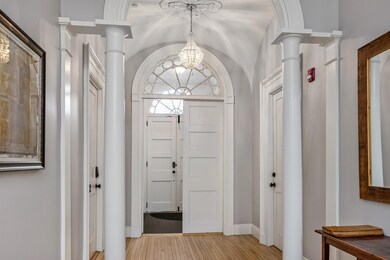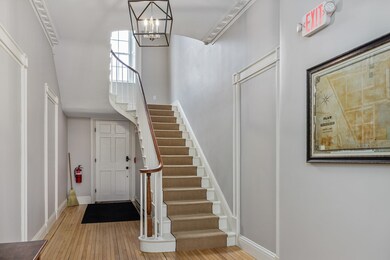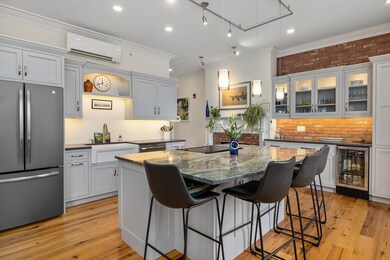
180 Middle St Unit 3 Portsmouth, NH 03801
West End NeighborhoodHighlights
- Federal Architecture
- Radiant Floor
- Dining Area
- Little Harbour School Rated A
- En-Suite Primary Bedroom
- 4-minute walk to Rye Harbor State Park
About This Home
As of March 2024The Larkin Rice house, an 1815 Federal style building has gone through a tasteful & thorough renovation in 2017, brought up to today’s standards while retaining the character that you would expect of this majestic building that is moving into its 3rd century of life. This custom 2 bedroom 2 bath condo occupies the 2nd floor & lives large on 1 level enhanced by the volume of having 9 ½ ft ceilings featuring detailed trim work & moldings. You could search for a lifetime & not find better natural light in a home. The front of the building gets full sun exposure which pours in through the 7 ft tall windows, it’s a creative’s dream space. The high end kitchen has plenty of cabinetry, bar seating for at least 5, wine/bev fridge & has good site lines throughout the public spaces. The large living area provides opportunity for multiple layouts & has the original fireplace w/gas stove The primary bedroom has multiple closets & attached full bath w/radiant heated floors. The guest bedroom offers a Murphy bed which makes the room even more functional & can be used for a home office, workout room, or hobby room. Dedicated laundry room, sprinkler system, AC & keyless entry. Premier location w/2 parking spots, only 1 block to Downtown, just outside of the busiest part of town but everything conveniently accessed by a short stroll. This unique offering blends yesterday’s history with today’s tasteful finishes, the type of property that does not come to market very often.
Last Agent to Sell the Property
Great Island Realty LLC License #067788 Listed on: 12/07/2023
Property Details
Home Type
- Condominium
Est. Annual Taxes
- $14,096
Year Built
- Built in 1815
HOA Fees
- $500 Monthly HOA Fees
Home Design
- Federal Architecture
- Brick Exterior Construction
- Brick Foundation
- Wood Frame Construction
- Slate Roof
Interior Spaces
- 1,631 Sq Ft Home
- 3-Story Property
- Dining Area
Kitchen
- <<microwave>>
- Dishwasher
Flooring
- Wood
- Radiant Floor
- Tile
Bedrooms and Bathrooms
- 2 Bedrooms
- En-Suite Primary Bedroom
- 2 Full Bathrooms
Laundry
- Dryer
- Washer
Basement
- Walk-Out Basement
- Basement Storage
Parking
- Brick Driveway
- Gravel Driveway
- Shared Driveway
Location
- City Lot
Schools
- Little Harbor Elementary School
- Portsmouth Middle School
- Portsmouth High School
Utilities
- Mini Split Air Conditioners
- Mini Split Heat Pump
- 100 Amp Service
- Internet Available
- Cable TV Available
Listing and Financial Details
- Legal Lot and Block 3 / 8
Community Details
Overview
- Association fees include landscaping, plowing, sewer
- Larkin Rice Condominiums
Pet Policy
- Pets Allowed
Similar Homes in Portsmouth, NH
Home Values in the Area
Average Home Value in this Area
Mortgage History
| Date | Status | Loan Amount | Loan Type |
|---|---|---|---|
| Closed | $800,000 | Adjustable Rate Mortgage/ARM |
Property History
| Date | Event | Price | Change | Sq Ft Price |
|---|---|---|---|---|
| 03/15/2024 03/15/24 | Sold | $1,245,000 | -3.9% | $763 / Sq Ft |
| 01/21/2024 01/21/24 | Pending | -- | -- | -- |
| 01/02/2024 01/02/24 | Price Changed | $1,295,000 | -4.1% | $794 / Sq Ft |
| 12/07/2023 12/07/23 | For Sale | $1,350,000 | +38.5% | $828 / Sq Ft |
| 04/22/2019 04/22/19 | Sold | $975,000 | +2.6% | $483 / Sq Ft |
| 01/13/2019 01/13/19 | Pending | -- | -- | -- |
| 12/17/2018 12/17/18 | For Sale | $950,000 | -- | $470 / Sq Ft |
Tax History Compared to Growth
Tax History
| Year | Tax Paid | Tax Assessment Tax Assessment Total Assessment is a certain percentage of the fair market value that is determined by local assessors to be the total taxable value of land and additions on the property. | Land | Improvement |
|---|---|---|---|---|
| 2024 | $12,740 | $1,139,500 | $0 | $1,139,500 |
| 2023 | $14,096 | $873,900 | $0 | $873,900 |
| 2022 | $13,283 | $873,900 | $0 | $873,900 |
| 2021 | $13,135 | $873,900 | $0 | $873,900 |
| 2020 | $12,846 | $873,900 | $0 | $873,900 |
| 2019 | $12,216 | $822,100 | $0 | $822,100 |
Agents Affiliated with this Home
-
Emil Uliano

Seller's Agent in 2024
Emil Uliano
Great Island Realty LLC
(603) 557-7329
31 in this area
139 Total Sales
-
Justin Douglass
J
Buyer's Agent in 2024
Justin Douglass
KW Coastal and Lakes & Mountains Realty/Portsmouth
(603) 608-8380
2 in this area
47 Total Sales
-
Brad Boisvert
B
Seller's Agent in 2019
Brad Boisvert
EXP Realty
(603) 235-7688
17 in this area
55 Total Sales
Map
Source: PrimeMLS
MLS Number: 4979632
APN: 0127/ 0008/ 0003/ /
- 132 Middle St
- 526 State St
- 53 Austin St
- 480 State St Unit 4
- 198 Islington St Unit 1
- 51 Islington St Unit 202
- 51 Islington St Unit 406
- 402 State St Unit 2A
- 64 Bridge St
- 70 Maplewood Ave Unit 403
- 70 Maplewood Ave Unit 303
- 70 Maplewood Ave Unit 202
- 70 Maplewood Ave Unit 205
- 70 Maplewood Ave Unit 302
- 70 Maplewood Ave Unit 204
- 70 Maplewood Ave Unit 401
- 70 Maplewood Ave Unit 301
- 70 Maplewood Ave Unit 305
- 70 Maplewood Ave Unit 201
- 70 Maplewood Ave Unit 304






