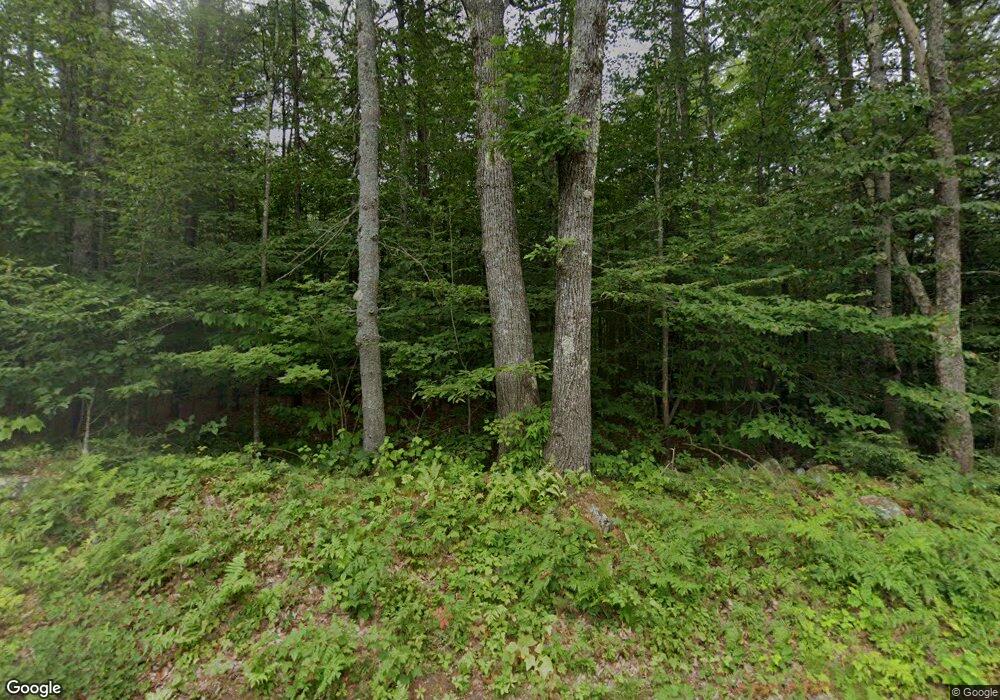180 Mountain Rd Center Tuftonboro, NH 03816
Estimated Value: $499,180 - $844,000
3
Beds
3
Baths
3,694
Sq Ft
$174/Sq Ft
Est. Value
About This Home
This home is located at 180 Mountain Rd, Center Tuftonboro, NH 03816 and is currently estimated at $643,545, approximately $174 per square foot. 180 Mountain Rd is a home located in Carroll County with nearby schools including Tuftonboro Central School, Kingswood Regional Middle School, and Kingswood Regional High School.
Create a Home Valuation Report for This Property
The Home Valuation Report is an in-depth analysis detailing your home's value as well as a comparison with similar homes in the area
Home Values in the Area
Average Home Value in this Area
Tax History Compared to Growth
Tax History
| Year | Tax Paid | Tax Assessment Tax Assessment Total Assessment is a certain percentage of the fair market value that is determined by local assessors to be the total taxable value of land and additions on the property. | Land | Improvement |
|---|---|---|---|---|
| 2024 | $3,461 | $454,200 | $74,700 | $379,500 |
| 2023 | $3,709 | $510,200 | $83,900 | $426,300 |
| 2022 | $3,286 | $510,200 | $83,900 | $426,300 |
| 2021 | $3,327 | $330,100 | $56,400 | $273,700 |
| 2020 | $3,156 | $330,100 | $56,400 | $273,700 |
| 2019 | $3,337 | $330,100 | $56,400 | $273,700 |
| 2018 | $3,062 | $273,900 | $49,900 | $224,000 |
| 2017 | $2,950 | $273,900 | $49,900 | $224,000 |
| 2016 | $2,857 | $273,900 | $49,900 | $224,000 |
| 2015 | $2,846 | $273,900 | $49,900 | $224,000 |
| 2014 | $2,736 | $273,900 | $49,900 | $224,000 |
| 2012 | $2,590 | $283,400 | $70,000 | $213,400 |
Source: Public Records
Map
Nearby Homes
- 175 Mountain Rd
- 190 Ledge Hill Rd
- 0 Ledge Hill Rd Unit 7
- 123 Mountain Rd
- Lot 4 Ridge Field Rd Unit 4
- Lot 25 Ridge Field Rd
- 61 Dame Rd
- 13 Ridge Field Rd
- 24 Ridge Field Rd
- Lot 4 Vere Royce Rd
- 2 Oak Leaf Ave
- 23 Ledge Hill Rd
- 41 Valley Rd
- 44 Valley Rd
- 106 Middle Rd
- 24 Shirley Way
- 51 Federal Corner Rd
- 179 Chickville Rd
- 17 Federal Corner Rd
- 6 Twin Cottage Ln
- 107 Cow Island
- Lot 45 Winchester Unit 45
- Lot 32 Blake Unit 32
- Lot 48 Winchester Unit Lot 48
- 32A Wawbeek
- 32B Wawbeek
- 0 Cow Island Unit 264 4850297
- 0 Cow Island Unit 2797297
- 0 Cow (Guernsey) Island Unit 2770422
- 0 Cow (Guernsey) Island Unit 2733963
- 1 Canaan Rd
- 1 Lady Slipper Ln
- 1 Lady Slipper Ln
- 1 Lady Slipper Ln
- 170 Mountain Rd
- 171 Mountain Rd
- 192 Mountain Rd
- 000 Lady Slipper Ln
- TM 152, Lot 18 Lady Slipper Ln Unit 18
- 8 Lady Slipper Ln
