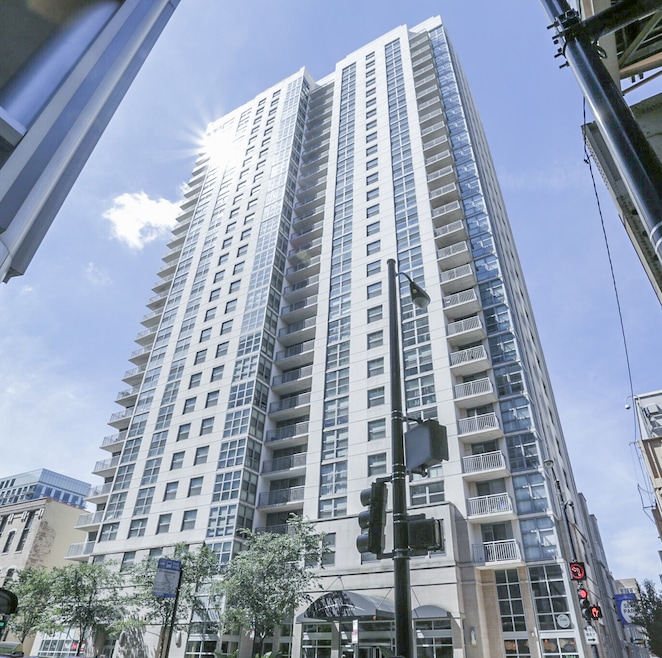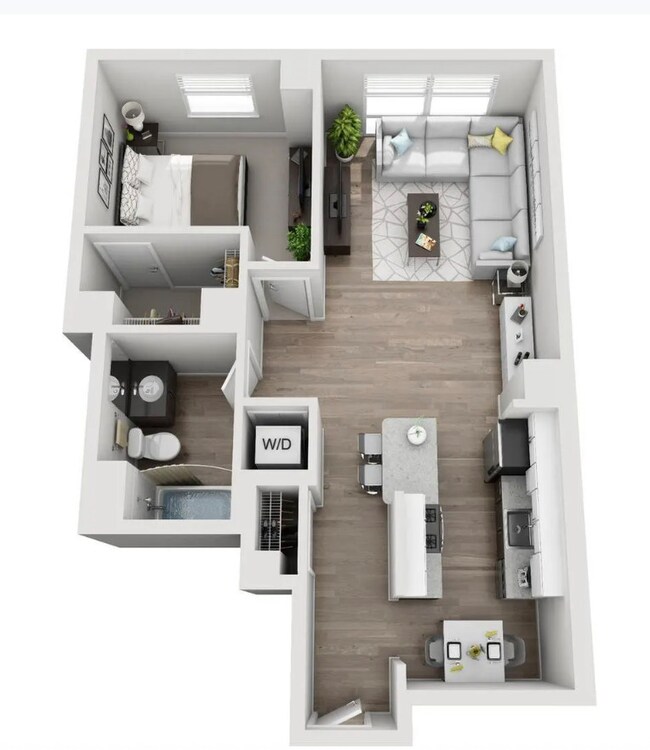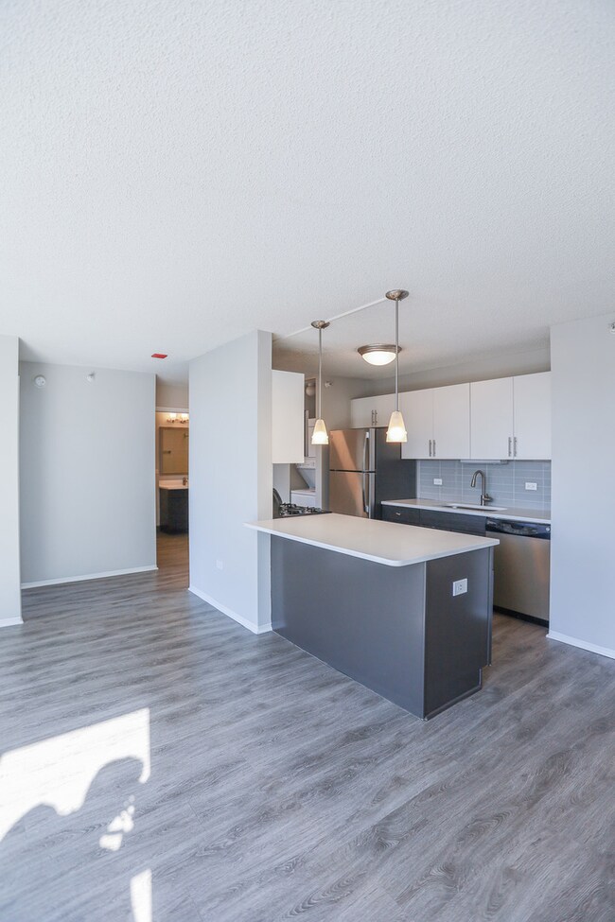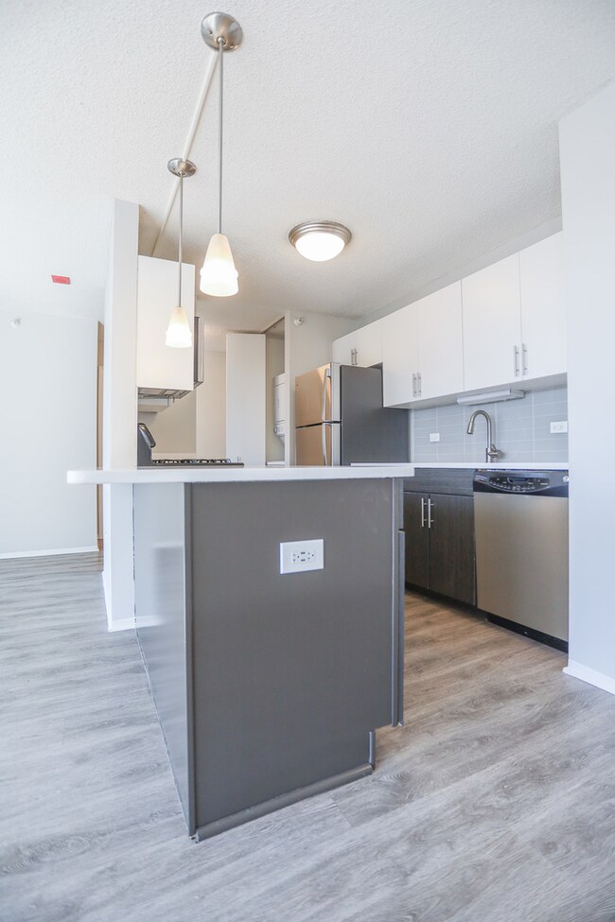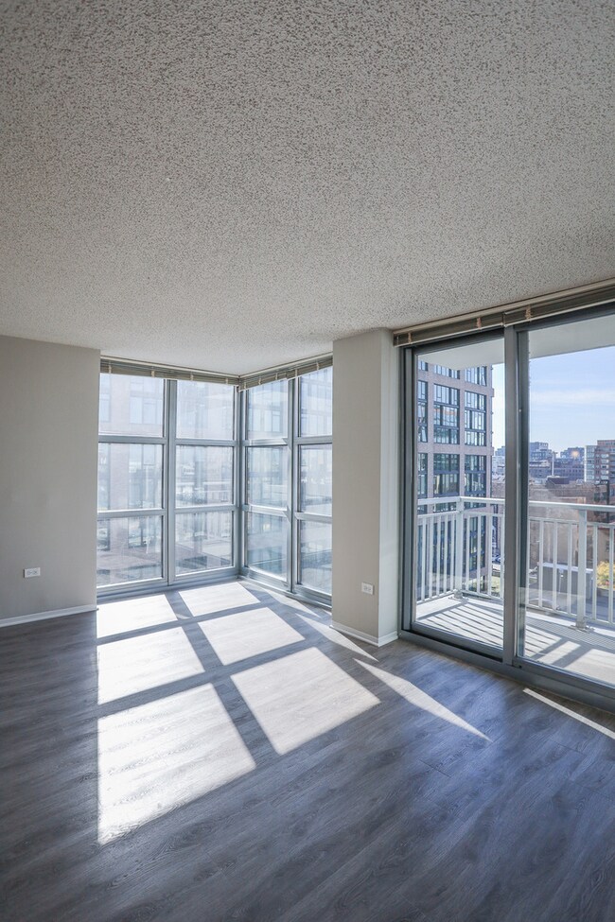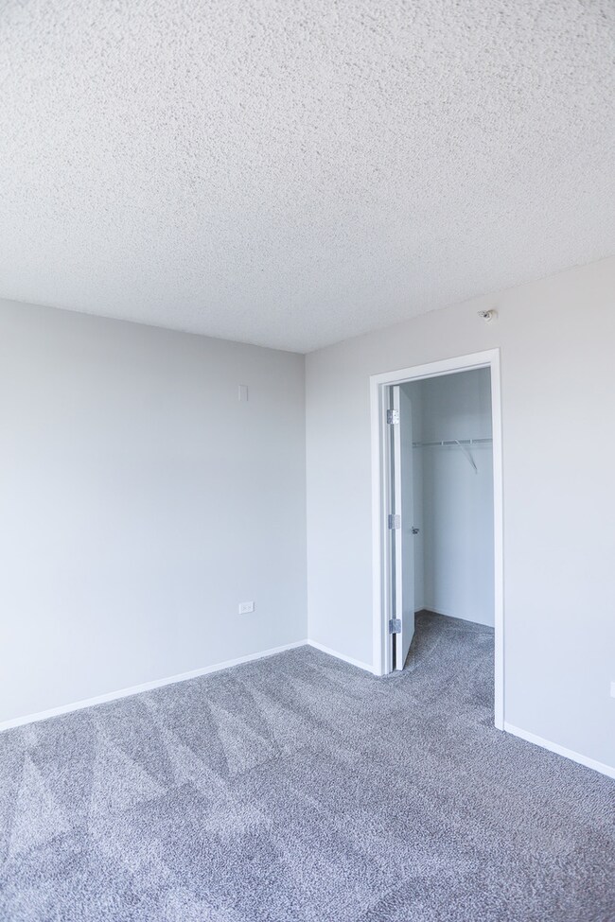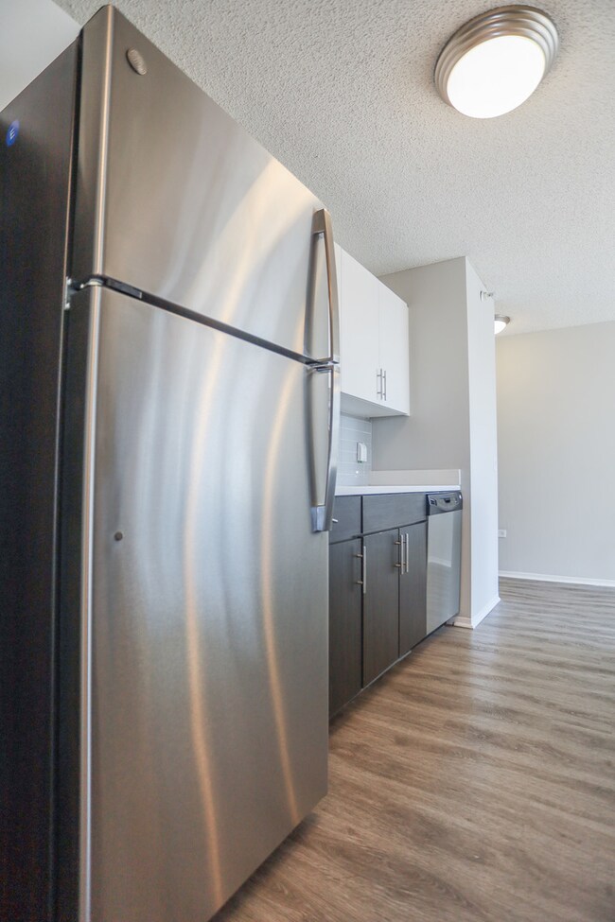180 N Jefferson St Unit 2711 Chicago, IL 60661
West Loop NeighborhoodHighlights
- Doorman
- 1-minute walk to Clinton Station (Green, Pink Lines)
- Penthouse
- Skinner Elementary School Rated A-
- Fitness Center
- Lock-and-Leave Community
About This Home
Experience breathtaking views from this luxurious Fulton Market 1 Bed, 1 Bathroom Beauty! Nestled at the crossroads of Chicago's most dynamic neighborhoods: West Loop, River North, and the Loop. Step outside your door to enjoy world-renowned dining along Randolph Street. This spacious residence features primary suite, in-unit laundry, and a welcoming formal foyer. The kitchen is equipped with granite countertops, stainless steel appliances, and stylish two-tone cabinetry. The building offers premium amenities, including a rooftop sundeck with grilling stations, a fitness center, a yoga studio, and a business center with conference rooms. Pet-friendly (with breed restrictions), and on-site parking is available. Look & Lease Special: $500 Look & Lease (12+ MONTH LEASE minimum), Reimburse Admin Fee. 14-day hold. Must apply within 24 hours of tour to receive special. Fees: $245 monthly amenity fee includes Gas, HVAC, Water/Trash, and AT&T U-verse Cable and WIFI (not included: electric). $50 application fee. $425 administrative fee. Garage Parking $275 Unreserved Space // $325 Reserved Space. Renters Insurance required
Condo Details
Home Type
- Condominium
Year Built
- Built in 2004 | Remodeled in 2018
Parking
- 1 Car Garage
Home Design
- Penthouse
- Concrete Block And Stucco Construction
- Concrete Perimeter Foundation
Interior Spaces
- 750 Sq Ft Home
- Window Screens
- Family Room
- Combination Dining and Living Room
- Storage
Kitchen
- Range
- Microwave
- Freezer
- Dishwasher
- Stainless Steel Appliances
Flooring
- Carpet
- Laminate
Bedrooms and Bathrooms
- 1 Bedroom
- 1 Potential Bedroom
- 1 Full Bathroom
- Dual Sinks
- Separate Shower
Laundry
- Laundry Room
- Dryer
- Washer
Schools
- Skinner Elementary School
- William Brown Elementary Middle School
- Wells Community Academy Senior H High School
Utilities
- Forced Air Zoned Cooling and Heating System
- Individual Controls for Heating
- Cable TV Available
Additional Features
- Balcony
- End Unit
Listing and Financial Details
- Property Available on 7/19/25
- Rent includes cable TV, gas, heat, water, scavenger, air conditioning, wi-fi
Community Details
Overview
- 274 Units
- High-Rise Condominium
- Property managed by Lincoln Property Company
- Lock-and-Leave Community
- 28-Story Property
Amenities
- Doorman
- Sundeck
- Business Center
- Party Room
- Elevator
- Service Elevator
- Community Storage Space
Recreation
- Fitness Center
- Bike Trail
Pet Policy
- Pets up to 70 lbs
- Limit on the number of pets
- Dogs and Cats Allowed
Security
- Resident Manager or Management On Site
Map
Source: Midwest Real Estate Data (MRED)
MLS Number: 12358018
- 550 W Fulton St Unit 404
- 616 W Fulton St Unit 703
- 659 W Randolph St Unit 421
- 659 W Randolph St Unit 1216
- 659 W Randolph St Unit 1411
- 659 W Randolph St Unit 1407
- 659 W Randolph St Unit 1720
- 324 N Jefferson St Unit 307
- 324 N Jefferson St Unit 107
- 330 N Jefferson St Unit 1002
- 330 N Jefferson St Unit 1406
- 330 N Jefferson St Unit 903
- 330 N Jefferson St Unit 603
- 330 N Jefferson St Unit 803
- 650 W Fulton St Unit D
- 333 N Jefferson St Unit 307
- 334 N Jefferson St Unit D
- 330 N Clinton St Unit 303
- 330 N Clinton St Unit 403
- 165 N Canal St Unit 726
