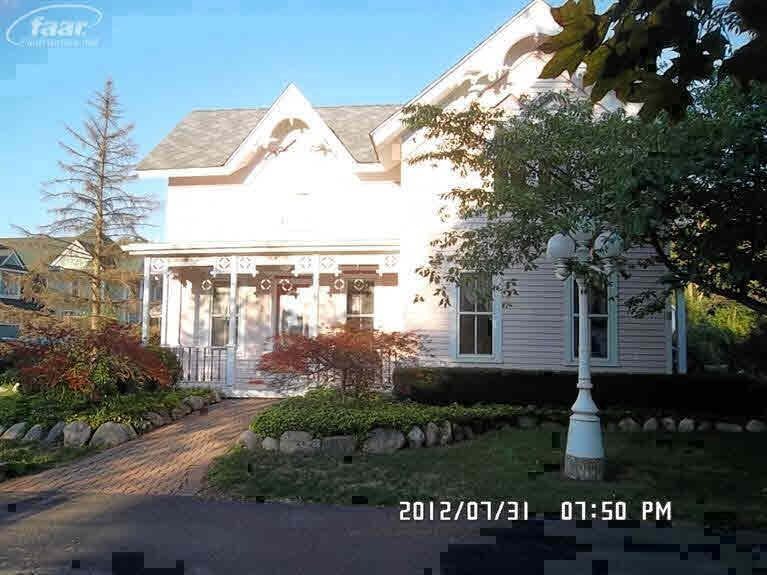
180 N Main St Clarkston, MI 48346
Estimated Value: $457,000 - $667,000
Highlights
- Victorian Architecture
- 2 Car Detached Garage
- Forced Air Heating System
About This Home
As of September 2012Amazing home with wood everywhere, huge kitchen, large gargage, huge rooms and more.
Last Agent to Sell the Property
Ryan McFarlane
ChangingStreets.com License #FAAR-123083 Listed on: 08/03/2012
Last Buyer's Agent
Mirs Staff
MiRealSource Michigan MLS License #MISPE
Home Details
Home Type
- Single Family
Est. Annual Taxes
- $5,655
Year Built
- Built in 1876
Lot Details
- 0.71 Acre Lot
- Lot Dimensions are 60x286
Parking
- 2 Car Detached Garage
Home Design
- Victorian Architecture
- Cedar
Interior Spaces
- 2,345 Sq Ft Home
- 2-Story Property
- Finished Basement
Bedrooms and Bathrooms
- 5 Bedrooms
- 3 Full Bathrooms
Utilities
- Forced Air Heating System
- Heating System Uses Natural Gas
Community Details
- Suprvrs 01 Clarkston Subdivision
Listing and Financial Details
- Assessor Parcel Number 0820252041
Ownership History
Purchase Details
Purchase Details
Similar Homes in Clarkston, MI
Home Values in the Area
Average Home Value in this Area
Purchase History
| Date | Buyer | Sale Price | Title Company |
|---|---|---|---|
| Federal National Mortgage Association | $322,483 | None Available | |
| Federal National Mortgage Association | $307,781 | None Available |
Mortgage History
| Date | Status | Borrower | Loan Amount |
|---|---|---|---|
| Open | Meyland Scott C | $201,600 | |
| Previous Owner | Coventry Steven W | $305,000 | |
| Previous Owner | Coventry Steven | $264,000 |
Property History
| Date | Event | Price | Change | Sq Ft Price |
|---|---|---|---|---|
| 09/28/2012 09/28/12 | Sold | $252,000 | +19.2% | $107 / Sq Ft |
| 08/09/2012 08/09/12 | Pending | -- | -- | -- |
| 08/03/2012 08/03/12 | For Sale | $211,450 | -- | $90 / Sq Ft |
Tax History Compared to Growth
Tax History
| Year | Tax Paid | Tax Assessment Tax Assessment Total Assessment is a certain percentage of the fair market value that is determined by local assessors to be the total taxable value of land and additions on the property. | Land | Improvement |
|---|---|---|---|---|
| 2024 | $3,959 | $207,080 | $0 | $0 |
| 2023 | $4,196 | $194,360 | $0 | $0 |
| 2022 | $4,023 | $193,460 | $0 | $0 |
| 2021 | $5,149 | $185,420 | $0 | $0 |
| 2020 | $4,160 | $175,510 | $0 | $0 |
| 2019 | $5,090 | $170,020 | $0 | $0 |
| 2018 | $5,006 | $162,950 | $0 | $0 |
| 2017 | $4,986 | $155,890 | $0 | $0 |
| 2016 | $7,107 | $145,030 | $0 | $0 |
| 2015 | -- | $131,810 | $0 | $0 |
| 2014 | -- | $122,500 | $0 | $0 |
| 2011 | -- | $113,910 | $0 | $0 |
Agents Affiliated with this Home
-

Seller's Agent in 2012
Ryan McFarlane
ChangingStreets.com
(248) 419-2466
175 Total Sales
-
M
Buyer's Agent in 2012
Mirs Staff
MI_MiRealSource
Map
Source: Michigan Multiple Listing Service
MLS Number: 30018692
APN: 08-20-252-041
- 6605 Northview Dr
- Townview drive Townview Dr
- 6512 White Lake Rd
- 0000 Deerhill
- 7254 Dark Lake Dr
- 7000 Hillside Dr
- 7540 Perry Lake Rd
- 6897 Deerhill Dr
- 6280 S Main St
- 6171 S Main St
- 0000 Sunnydale Rd
- 6556 Amy Dr
- 7660 Phelan Dr
- 6175 Foxfire Cir Unit 32
- 8094 Deerwood Rd
- 9457 Dixie Hwy
- V/L Dixie Hwy
- 8177 Fawn Valley Dr
- 5860 Hummingbird Ln
- 8261 Staghorn Trail
- 180 N Main St
- 174 N Main St
- 0 Ortonville Rd Unit 5448653
- 0 Ortonville Rd Unit 5634104
- 0 Ortonville Rd Unit 5634104
- 0 Ortonville Rd Unit 5634104
- 0 Ortonville Rd Unit 217069785
- 0 Ortonville Rd Unit 5448653
- 0 Ortonville Rd Unit 216056441
- 0 Ortonville Rd Unit R212123480
- 0 Ortonville Rd Unit R214000187
- 0 Ortonville Rd Unit R217069785
- 0 Ortonville Rd Unit R218083533
- 0 Ortonville Rd Unit R218119697
- 0 Ortonville Rd Unit R219065632
- 0 Ortonville Rd Unit R2200091954
- 218 N Main St
- 218 N Main St Unit 3
- 212 N Main St
- 206 N Main St Unit 2
