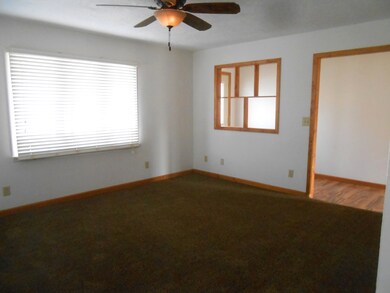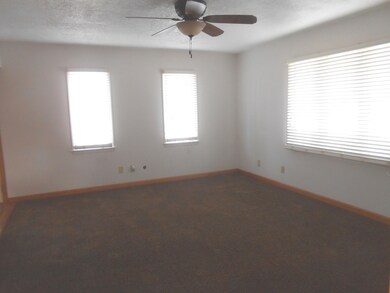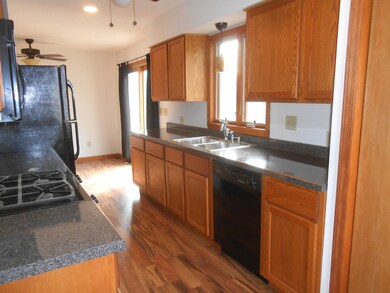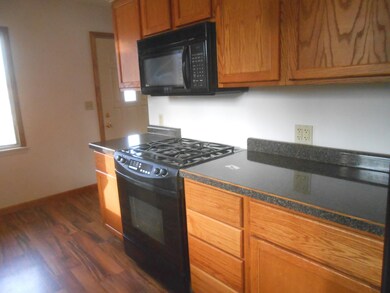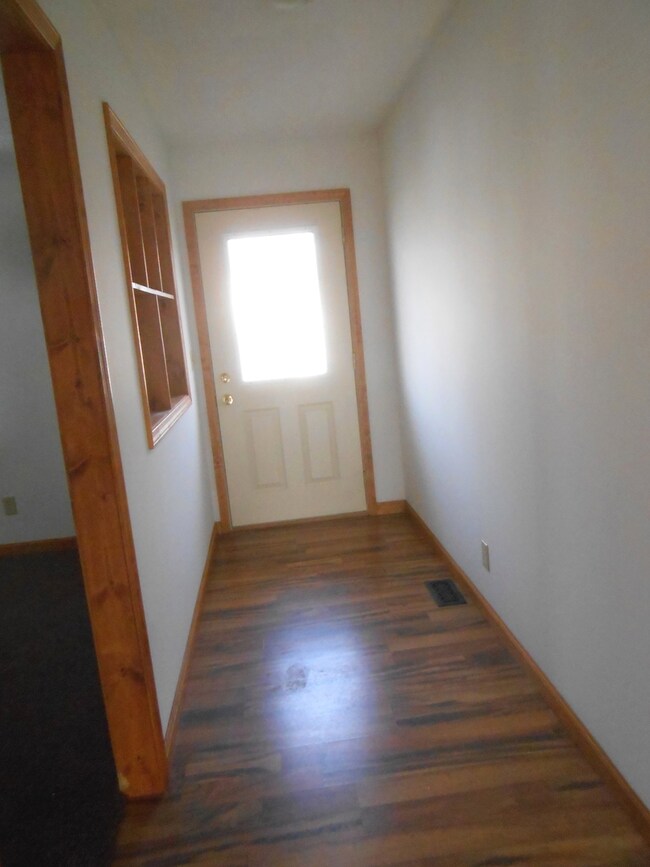
180 N Main St Seneca, IL 61360
Highlights
- Living Room
- 1-Story Property
- Dining Room
- Laundry Room
- Forced Air Heating and Cooling System
- Family Room
About This Home
As of September 2020DON'T BE FOOLED - MUCH LARGER THAT IT APPEARS! FRESHLY PAINTED AND CLEAN! Move in ready. Very nice 3 bedroom home with a full English basement. 1 and 3/4 baths. Remodeled galley kitchen with dining table area with access to the side yard deck. Large fenced park-like back yard. New windows 2018. New roof 2007, heat and central air 2009. Siding 4 years old. All appliances remain. Great starter home or rental property. Full basement for extra storage. English basement provides lots of light. Great for the pool table and rec room. Large deep lot to accommodate future garage space.
Last Agent to Sell the Property
Advantage Realty, Inc. License #471003332 Listed on: 03/14/2019
Home Details
Home Type
- Single Family
Est. Annual Taxes
- $2,272
Year Built
- Built in 1974 | Remodeled in 2009
Lot Details
- 10,141 Sq Ft Lot
- Lot Dimensions are 90x150
Home Design
- Vinyl Siding
Interior Spaces
- 1,100 Sq Ft Home
- 1-Story Property
- Family Room
- Living Room
- Dining Room
Kitchen
- Range<<rangeHoodToken>>
- Dishwasher
Flooring
- Carpet
- Laminate
Bedrooms and Bathrooms
- 3 Bedrooms
- 3 Potential Bedrooms
- 2 Full Bathrooms
Laundry
- Laundry Room
- Dryer
- Washer
Unfinished Basement
- English Basement
- Basement Fills Entire Space Under The House
Parking
- 2 Parking Spaces
- Gravel Driveway
- On-Street Parking
- Uncovered Parking
- Off-Street Parking
- Parking Included in Price
Schools
- Seneca Elementary North Campus
- Seneca Elementary South Campus Middle School
- Seneca Township High School
Utilities
- Forced Air Heating and Cooling System
- Heating System Uses Natural Gas
Listing and Financial Details
- Homeowner Tax Exemptions
Ownership History
Purchase Details
Home Financials for this Owner
Home Financials are based on the most recent Mortgage that was taken out on this home.Purchase Details
Home Financials for this Owner
Home Financials are based on the most recent Mortgage that was taken out on this home.Purchase Details
Home Financials for this Owner
Home Financials are based on the most recent Mortgage that was taken out on this home.Purchase Details
Home Financials for this Owner
Home Financials are based on the most recent Mortgage that was taken out on this home.Similar Homes in Seneca, IL
Home Values in the Area
Average Home Value in this Area
Purchase History
| Date | Type | Sale Price | Title Company |
|---|---|---|---|
| Warranty Deed | $131,000 | None Available | |
| Warranty Deed | $125,000 | None Available | |
| Interfamily Deed Transfer | -- | None Available | |
| Warranty Deed | $108,000 | None Available |
Mortgage History
| Date | Status | Loan Amount | Loan Type |
|---|---|---|---|
| Open | $137,373 | New Conventional | |
| Previous Owner | $112,500 | New Conventional | |
| Previous Owner | $99,000 | New Conventional | |
| Previous Owner | $108,000 | New Conventional |
Property History
| Date | Event | Price | Change | Sq Ft Price |
|---|---|---|---|---|
| 09/28/2020 09/28/20 | Sold | $136,000 | 0.0% | $114 / Sq Ft |
| 08/12/2020 08/12/20 | Pending | -- | -- | -- |
| 07/29/2020 07/29/20 | For Sale | $136,000 | 0.0% | $114 / Sq Ft |
| 07/29/2020 07/29/20 | Price Changed | $136,000 | -0.7% | $114 / Sq Ft |
| 07/19/2020 07/19/20 | Pending | -- | -- | -- |
| 07/07/2020 07/07/20 | For Sale | $137,000 | +9.6% | $115 / Sq Ft |
| 05/01/2019 05/01/19 | Sold | $125,000 | 0.0% | $114 / Sq Ft |
| 03/19/2019 03/19/19 | Pending | -- | -- | -- |
| 03/14/2019 03/14/19 | For Sale | $125,000 | 0.0% | $114 / Sq Ft |
| 05/11/2016 05/11/16 | Rented | $975 | 0.0% | -- |
| 05/03/2016 05/03/16 | Price Changed | $975 | -9.3% | $1 / Sq Ft |
| 04/10/2016 04/10/16 | For Rent | $1,075 | -- | -- |
Tax History Compared to Growth
Tax History
| Year | Tax Paid | Tax Assessment Tax Assessment Total Assessment is a certain percentage of the fair market value that is determined by local assessors to be the total taxable value of land and additions on the property. | Land | Improvement |
|---|---|---|---|---|
| 2024 | $1,857 | $33,805 | $5,319 | $28,486 |
| 2023 | $1,879 | $33,876 | $5,330 | $28,546 |
| 2022 | $1,849 | $31,934 | $6,089 | $25,845 |
| 2021 | $1,860 | $31,934 | $6,089 | $25,845 |
| 2020 | $1,832 | $31,934 | $6,089 | $25,845 |
| 2019 | $2,281 | $32,182 | $6,136 | $26,046 |
| 2018 | $2,283 | $32,076 | $6,116 | $25,960 |
| 2017 | $2,272 | $32,076 | $6,116 | $25,960 |
| 2016 | $1,870 | $32,240 | $6,147 | $26,093 |
| 2015 | $1,853 | $32,240 | $6,147 | $26,093 |
| 2012 | -- | $36,309 | $6,923 | $29,386 |
Agents Affiliated with this Home
-
Theresa Poundstone

Seller's Agent in 2020
Theresa Poundstone
Coldwell Banker Real Estate Group
(815) 228-5842
3 in this area
180 Total Sales
-
S
Buyer's Agent in 2020
Scott Hunt
Advantage Realty, Inc
-
Joan Eslinger

Seller's Agent in 2019
Joan Eslinger
Advantage Realty, Inc.
(815) 791-5875
1 in this area
114 Total Sales
-
Jessica Lucas

Buyer's Agent in 2019
Jessica Lucas
RE/MAX 1st Choice
(815) 326-1074
47 Total Sales
Map
Source: Midwest Real Estate Data (MRED)
MLS Number: 10309714
APN: 24-24-316043
- 141 E Lincoln St
- 143 W Scott St
- 161 S Cash St
- 162 Grant St
- 347 Crotty Ave
- 132 New St
- 165 Valley View Dr
- 281 S Main St
- 226 S Hossack St
- 378 E Union St
- 480 Logue Cir
- 300 Village Ln
- 470 Logue Cir
- 1 Logue Cir
- 2622 E 28th Rd
- 2960 N 2553rd Rd
- 2795 E 28th Rd
- Lot 11 Lake
- 2795 E 28th Lot 852 Rd
- 2795 E 28th Lot 969 Rd

