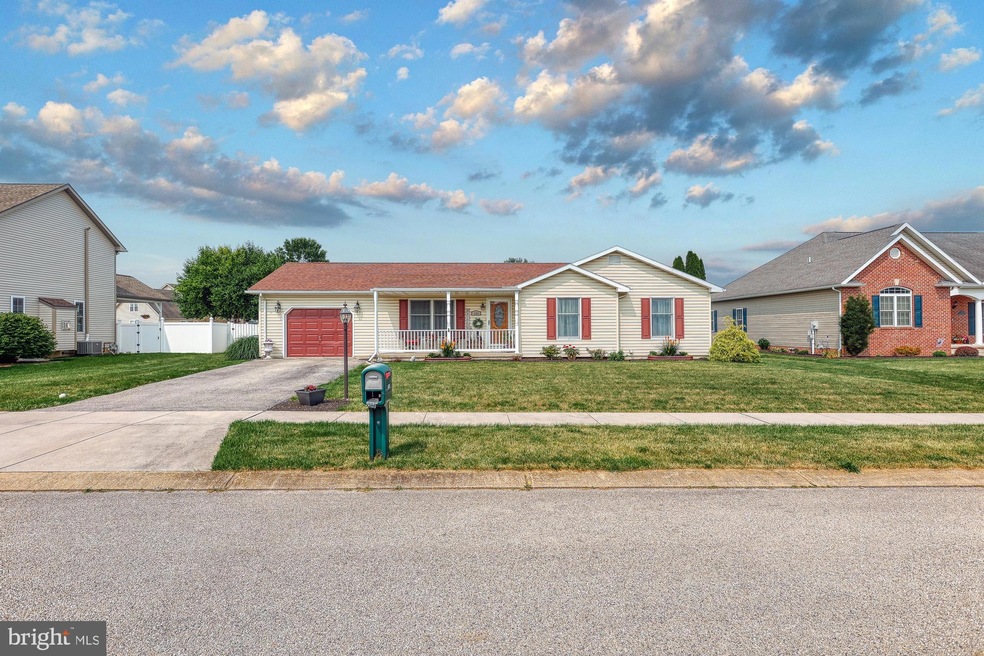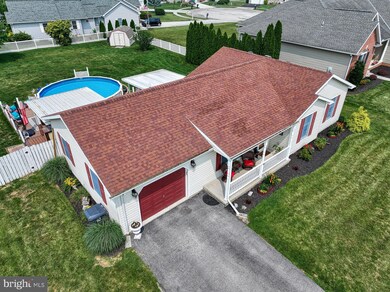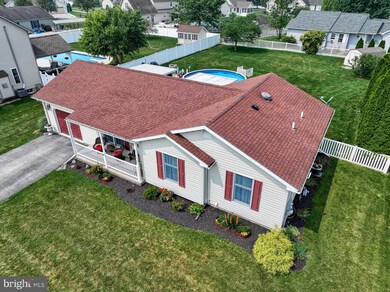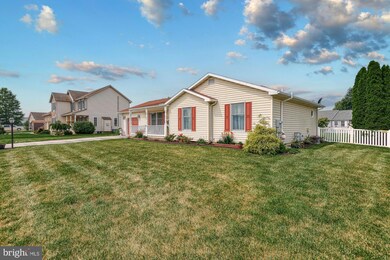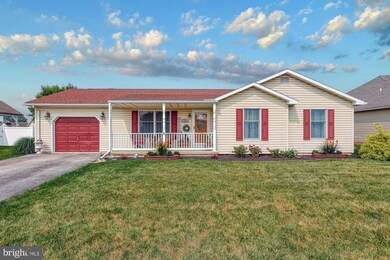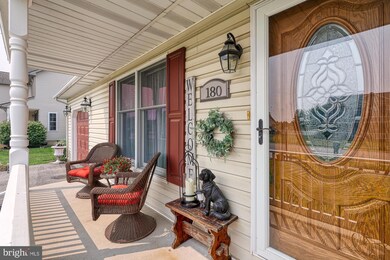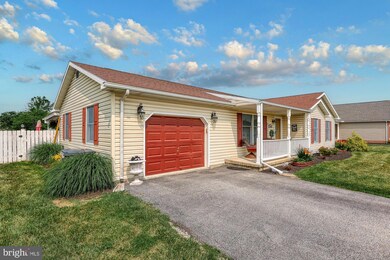
180 Panther Dr Unit 17 Hanover, PA 17331
Estimated Value: $247,000 - $346,000
Highlights
- Above Ground Pool
- Rambler Architecture
- 1 Car Attached Garage
- Recreation Room
- No HOA
- Bar
About This Home
As of August 2023Welcome to 180 Panther Drive in beautiful neighborhood of Conewago Valley Estates! This one-story rancher will be sure to "wow" you! An absolute entertainer's paradise- 3 bedrooms, 3 full bathrooms, a gorgeous, finished basement with a bar, family room and full bathroom! AND a level fully fenced backyard with hardscaping, bar area, fire pit, shed and pool-a private oasis situated right in Conewago Twp! The backyard is dreamy and looks like it should be featured in a magazine! This home been well-cared for, and it shows.
Last Agent to Sell the Property
House Broker Realty LLC License #RS300224 Listed on: 07/05/2023

Home Details
Home Type
- Single Family
Est. Annual Taxes
- $4,254
Year Built
- Built in 1999
Lot Details
- 0.35 Acre Lot
- Property is Fully Fenced
Parking
- 1 Car Attached Garage
- Front Facing Garage
- Driveway
Home Design
- Rambler Architecture
- Permanent Foundation
- Vinyl Siding
Interior Spaces
- Property has 1 Level
- Bar
- Living Room
- Dining Room
- Recreation Room
- Storage Room
- Finished Basement
Bedrooms and Bathrooms
- 3 Main Level Bedrooms
- En-Suite Primary Bedroom
- Walk-In Closet
Outdoor Features
- Above Ground Pool
- Patio
- Shed
Utilities
- Forced Air Heating and Cooling System
- Electric Water Heater
Community Details
- No Home Owners Association
- Conewago Valley Estates Subdivision
Listing and Financial Details
- Tax Lot 0114
- Assessor Parcel Number 08007-0114---000
Ownership History
Purchase Details
Home Financials for this Owner
Home Financials are based on the most recent Mortgage that was taken out on this home.Purchase Details
Home Financials for this Owner
Home Financials are based on the most recent Mortgage that was taken out on this home.Purchase Details
Home Financials for this Owner
Home Financials are based on the most recent Mortgage that was taken out on this home.Similar Homes in Hanover, PA
Home Values in the Area
Average Home Value in this Area
Purchase History
| Date | Buyer | Sale Price | Title Company |
|---|---|---|---|
| Tasker Shawn R | $299,900 | None Listed On Document | |
| Neiderer William C | $164,900 | Advantage Title Co Llc | |
| Gage Leon H | $159,900 | -- |
Mortgage History
| Date | Status | Borrower | Loan Amount |
|---|---|---|---|
| Previous Owner | Neiderer William C | $200,000 | |
| Previous Owner | Neiderer Sylvia R | $178,062 | |
| Previous Owner | Neiderer William C | $512,712 | |
| Previous Owner | Neiderer William C | $151,007 | |
| Previous Owner | Gage Leon H | $138,000 | |
| Previous Owner | Gage Leon H | $127,920 |
Property History
| Date | Event | Price | Change | Sq Ft Price |
|---|---|---|---|---|
| 08/07/2023 08/07/23 | Sold | $299,900 | 0.0% | $141 / Sq Ft |
| 07/08/2023 07/08/23 | Pending | -- | -- | -- |
| 07/05/2023 07/05/23 | For Sale | $299,900 | +81.9% | $141 / Sq Ft |
| 06/26/2014 06/26/14 | Sold | $164,900 | -5.7% | $139 / Sq Ft |
| 04/23/2014 04/23/14 | Pending | -- | -- | -- |
| 03/15/2014 03/15/14 | For Sale | $174,900 | -- | $147 / Sq Ft |
Tax History Compared to Growth
Tax History
| Year | Tax Paid | Tax Assessment Tax Assessment Total Assessment is a certain percentage of the fair market value that is determined by local assessors to be the total taxable value of land and additions on the property. | Land | Improvement |
|---|---|---|---|---|
| 2025 | $5,096 | $212,800 | $60,500 | $152,300 |
| 2024 | $4,417 | $199,700 | $60,500 | $139,200 |
| 2023 | $4,254 | $199,700 | $60,500 | $139,200 |
| 2022 | $4,124 | $199,700 | $60,500 | $139,200 |
| 2021 | $4,018 | $199,700 | $60,500 | $139,200 |
| 2020 | $4,024 | $199,700 | $60,500 | $139,200 |
| 2019 | $3,843 | $199,700 | $60,500 | $139,200 |
| 2018 | $3,763 | $199,700 | $60,500 | $139,200 |
| 2017 | $3,608 | $199,700 | $60,500 | $139,200 |
| 2016 | -- | $199,700 | $60,500 | $139,200 |
| 2015 | -- | $199,100 | $60,500 | $138,600 |
| 2014 | -- | $199,100 | $60,500 | $138,600 |
Agents Affiliated with this Home
-
Ashley Motter

Seller's Agent in 2023
Ashley Motter
House Broker Realty LLC
(717) 880-2702
315 Total Sales
-
Randy Hilker

Buyer's Agent in 2023
Randy Hilker
RE/MAX
(717) 451-7795
181 Total Sales
-

Seller's Agent in 2014
Travis Lippy
RE/MAX
(717) 632-5111
-
D
Buyer's Agent in 2014
Dianne Redding
Joseph A Myers Real Estate, Inc.
Map
Source: Bright MLS
MLS Number: PAAD2009688
APN: 08-007-0114-000
- 226 S 3rd St
- 19 Saint Josephs Ln Unit 4
- 502 South St Unit 1
- 355 North St
- 133 Michelle Dr
- 54 Flint Dr Unit 50
- 41 Squire Cir Unit 25A
- 657 Cricket Ln Unit 5
- 65 Flint Dr
- 62 Red Stone Ln Unit 43
- 54 Red Stone Ln
- 24 Red Stone Ln
- 11 Flint Dr
- 17 Butternut Ln Unit 105
- 9 Buckskin Dr Unit 71
- 108 Flint Dr
- 116 Flint Dr
- 626 Linden Ave
- 700 Linden Ave
- 17 Buckskin Dr
- 180 Panther Dr Unit 17
- 186 Panther Dr Unit 18
- 174 Panther Dr
- 909 Poplar St
- 315 Puma Dr Unit 20
- 192 Panther Dr Unit 19
- 181 Panther Dr Unit 49
- 307 Puma Dr Unit 21
- 185 Panther Dr Unit 48
- 845 Poplar St Unit 50
- 915 Poplar St Unit 14
- 191 Panther Dr Unit 47
- 902 Poplar St Unit 10
- 908 Poplar St Unit 11
- 303 Puma Dr Unit 22
- 320 Puma Dr
- 165 Panther Dr Unit 51
- 920 Poplar St Unit 13
- 316 Puma Dr Unit 25
- 197 Panther Dr Unit 46
