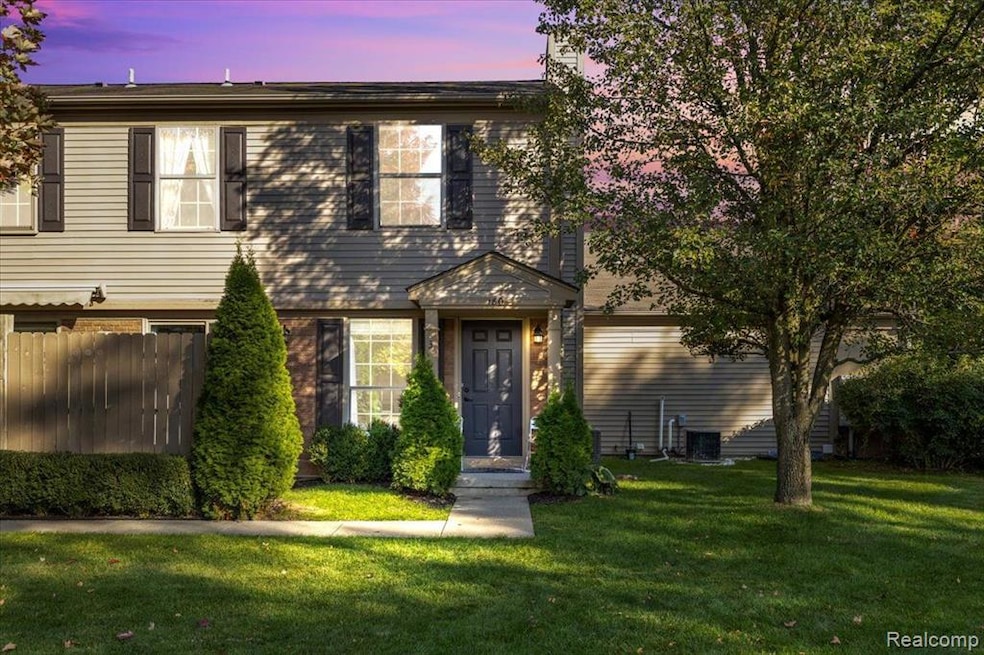Move right into this beautifully refreshed 2-bedroom, 1.5 bathroom corner unit, with spacious walk-in closet in primary bedroom, offering peace, privacy, and convenience. Featuring brand NEW carpet, vinyl flooring, and fresh paint throughout, this home feels modern, bright, and ready for its next owner. Enjoy a low-maintenance lifestyle in this charming condo. Whether you’re downsizing or purchasing your first home, this move-in-ready unit offers comfort and ease. Step outside to your own private patio area, or take a stroll through the beautiful community. Additional space in the basement can be used for a play area, family room, or fitness area. Check out the perfectly remodeled interior of the 1 car attached garage with new drywall trim, and paint. Close to endless entertainment, shopping, dining and fun! **BONUS- Special Assessment for NEW roof replacement will be paid by seller on or before closing!!

