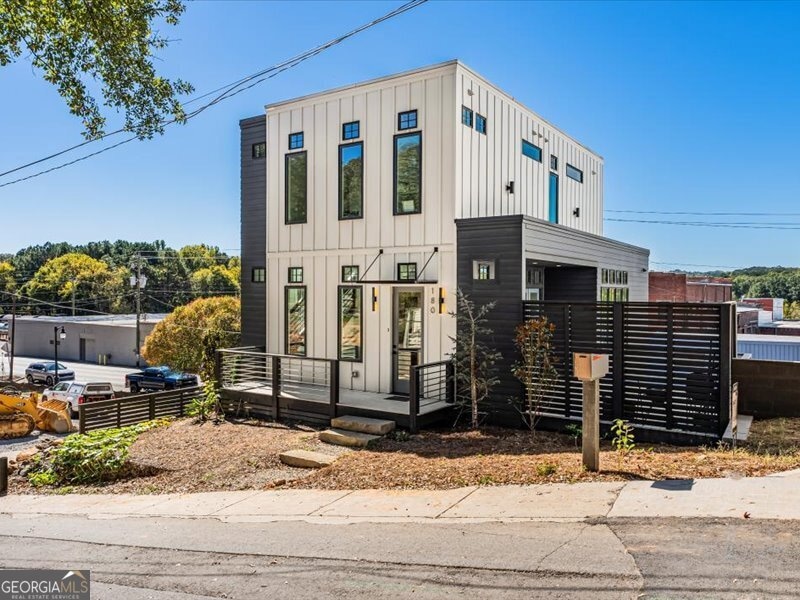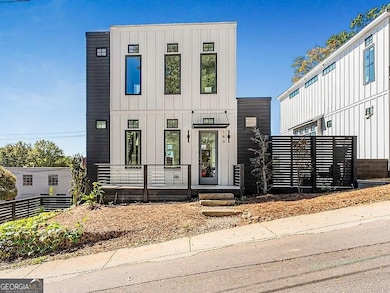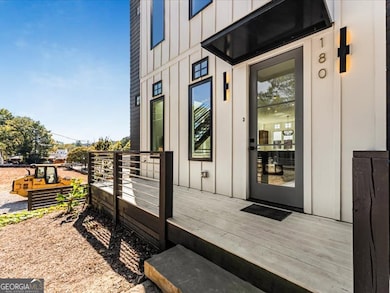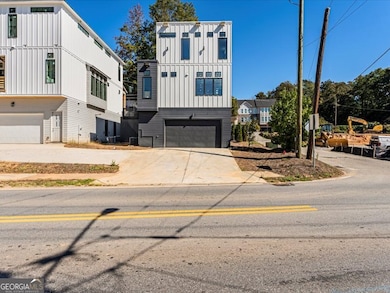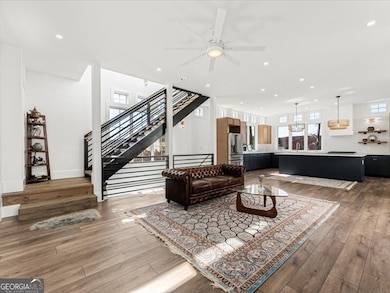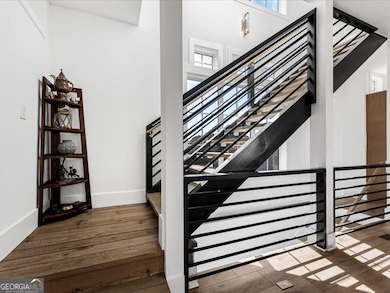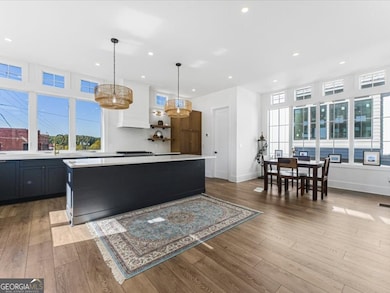180 Railroad St Canton, GA 30114
Estimated payment $3,556/month
Highlights
- New Construction
- 3,485 Acre Lot
- Contemporary Architecture
- City View
- Deck
- Wood Flooring
About This Home
Experience upscale living in this stunning new construction located in the heart of Downtown Canton just less than half a mile away from The Mill on Etowah, Canton's best restaurants, shops, parks, trails and entertainment. This well-crafted three-story home offers 3 bedrooms, 3.5 bathrooms with two-car garage equipped with EV charger. The main level features a spacious kitchen with a large center island, high-end appliances, and premium finishes, perfect for both everyday living and entertaining. High ceilings and expansive windows enhance the home's bright, modern, and luxurious atmosphere. The upper level includes two bedrooms, each with its own full bathroom. The primary suite offers a walk-in closet within the master bathroom, providing both function and elegance. The lower level adds flexibility with a third bedroom and private bath, ideal for guests, an office, or a home gym. Built with exceptional craftsmanship and attention to detail, this home comes with the peace of mind of a 5-year home warranty. Don't miss this opportunity to own a beautifully built home in one of Canton's most desirable locations!
Listing Agent
Atlanta Communities Brokerage Phone: 470-307-6737 License #425944 Listed on: 10/30/2025

Home Details
Home Type
- Single Family
Est. Annual Taxes
- $4,726
Year Built
- Built in 2025 | New Construction
Lot Details
- 3,485 Acre Lot
- Corner Lot
- Sloped Lot
- Cleared Lot
- Grass Covered Lot
Home Design
- Contemporary Architecture
- Metal Roof
Interior Spaces
- 3-Story Property
- Roommate Plan
- High Ceiling
- Living Room with Fireplace
- Combination Dining and Living Room
- Wood Flooring
- City Views
- Carbon Monoxide Detectors
Kitchen
- Convection Oven
- Cooktop
- Microwave
- Dishwasher
- Stainless Steel Appliances
- Kitchen Island
- Disposal
Bedrooms and Bathrooms
- Walk-In Closet
Laundry
- Laundry on upper level
- Dryer
- Washer
Finished Basement
- Interior and Exterior Basement Entry
- Finished Basement Bathroom
- Natural lighting in basement
Parking
- 2 Car Garage
- Garage Door Opener
- Drive Under Main Level
Outdoor Features
- Balcony
- Deck
Location
- City Lot
Schools
- Hasty Elementary School
- Teasley Middle School
- Cherokee High School
Utilities
- Forced Air Heating and Cooling System
- 220 Volts
- Electric Water Heater
- High Speed Internet
- Phone Available
- Cable TV Available
Community Details
- No Home Owners Association
- Electric Vehicle Charging Station
Listing and Financial Details
- Tax Lot 6
Map
Home Values in the Area
Average Home Value in this Area
Tax History
| Year | Tax Paid | Tax Assessment Tax Assessment Total Assessment is a certain percentage of the fair market value that is determined by local assessors to be the total taxable value of land and additions on the property. | Land | Improvement |
|---|---|---|---|---|
| 2022 | $608 | $21,200 | $21,200 | $0 |
Property History
| Date | Event | Price | List to Sale | Price per Sq Ft | Prior Sale |
|---|---|---|---|---|---|
| 10/30/2025 10/30/25 | For Sale | $600,000 | +7.1% | $241 / Sq Ft | |
| 06/23/2025 06/23/25 | Sold | $560,000 | -11.1% | $224 / Sq Ft | View Prior Sale |
| 06/10/2025 06/10/25 | Pending | -- | -- | -- | |
| 04/10/2025 04/10/25 | Price Changed | $629,900 | -3.1% | $252 / Sq Ft | |
| 04/02/2025 04/02/25 | For Sale | $649,900 | -- | $260 / Sq Ft |
Source: Georgia MLS
MLS Number: 10629190
APN: 091N16-00000-106-00A-0000
- 215 Reformation Pkwy
- 42 Riverdale Cir
- 270 Archer St Unit A
- 59 Anderson Ave
- 201 Hospital Rd
- 221 Wonewok Dr
- 550 Riverstone Pkwy
- 119 Riverwatch Ct
- 430 Haynes Rd
- 601 Oakdale Rd
- 591 Jackie Moore Ln
- 195 N Etowah Dr Unit A1
- 304 Morning Frost
- 329 Hillcrest Ln
- 122 Wayne Ln
- 812 Overlook Trail
- 137 Reinhardt College Pkwy
- 3760 Cherokee Overlook Dr
- 100 River Ridge Dr
- 539 Broughton Dr
