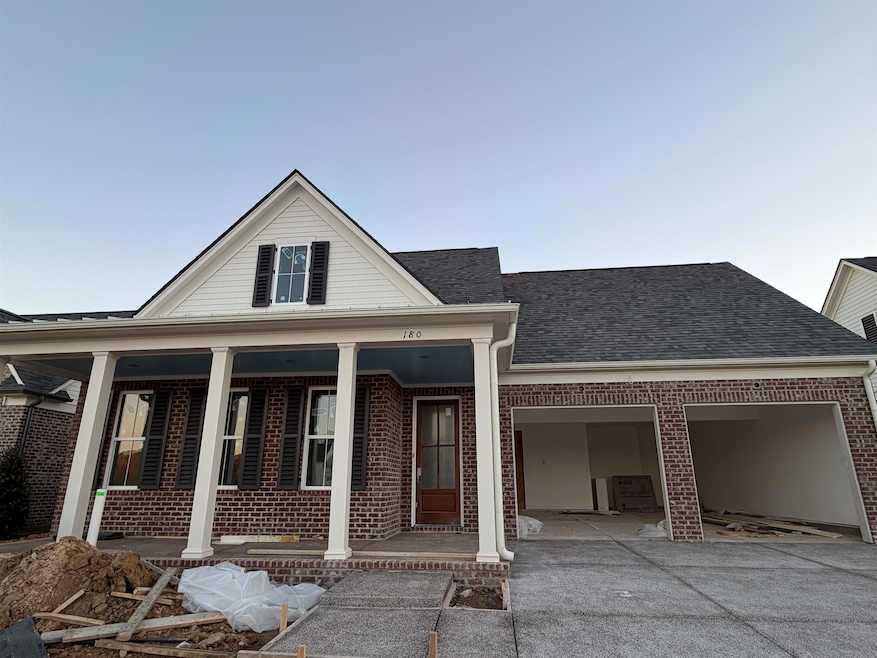180 Rambling Rex Trail Piperton, TN 38017
Estimated payment $4,192/month
Highlights
- Water Views
- Community Lake
- Traditional Architecture
- Landscaped Professionally
- Vaulted Ceiling
- Wood Flooring
About This Home
ALL ONE LEVEL with water view and spacious yard! Quality built by Inglewood Homes! 3BR/3BA all on one level! Very open Kitchen/Dining/Great Rm. Kitchen w/ oversize island, breakfast bar, stainless steel appliances, tile backsplash, and scullery. Great Room w/ gas fireplace, beams, and built-ins. Luxury Primary with his/her vanities, soaker tub, separate shower, and GIGANTIC walk-in closet. Mud Room area w/ cubbies. Dutch Door into Laundry Rm w/ sink --ideal area for pets. Large covered and uncovered patio area overlooks spacious back yard w/ plenty of room for small pool and pets to be outdoors! Tankless water heater and large walk-in attic. Oversize 2-Car Garage w/ epoxy floors and lots of extra storage room! Low maintenance exterior w/ full yard irrigation. LOW FAYETTE CO TAXES! This home won't last long! Come see the Inglewood Homes difference! Photos coming soon!
Home Details
Home Type
- Single Family
Year Built
- Built in 2025 | Under Construction
Lot Details
- 8,712 Sq Ft Lot
- Lot Dimensions are 65' x 135'
- Landscaped Professionally
- Level Lot
- Sprinklers on Timer
HOA Fees
- $54 Monthly HOA Fees
Home Design
- Traditional Architecture
- Slab Foundation
- Composition Shingle Roof
Interior Spaces
- 2,459 Sq Ft Home
- 1-Story Property
- Smooth Ceilings
- Vaulted Ceiling
- Ceiling Fan
- Gas Log Fireplace
- Some Wood Windows
- Double Pane Windows
- Mud Room
- Entrance Foyer
- Great Room
- Dining Room
- Den with Fireplace
- Water Views
- Laundry Room
- Attic
Kitchen
- Breakfast Bar
- Double Oven
- Gas Cooktop
- Microwave
- Dishwasher
- Kitchen Island
- Disposal
Flooring
- Wood
- Partially Carpeted
- Tile
Bedrooms and Bathrooms
- 3 Main Level Bedrooms
- En-Suite Bathroom
- Walk-In Closet
- 3 Full Bathrooms
- Dual Vanity Sinks in Primary Bathroom
- Bathtub With Separate Shower Stall
Home Security
- Home Security System
- Fire and Smoke Detector
- Fire Sprinkler System
Parking
- 2 Car Garage
- Front Facing Garage
- Driveway
Outdoor Features
- Covered Patio or Porch
Utilities
- Central Heating and Cooling System
- Vented Exhaust Fan
- Heating System Uses Gas
- Cable TV Available
Community Details
- Piperton Preserve Subdivision
- Property managed by Piperton Preserve
- Mandatory home owners association
- Community Lake
- Planned Unit Development
Map
Home Values in the Area
Average Home Value in this Area
Property History
| Date | Event | Price | List to Sale | Price per Sq Ft |
|---|---|---|---|---|
| 11/19/2025 11/19/25 | For Sale | $659,900 | -- | $268 / Sq Ft |
Source: Memphis Area Association of REALTORS®
MLS Number: 10210068
- 190 Rambling Rex Trail
- 150 Rambling Rex Trail
- 100 Rambling Rex Trail
- 20 Rambling Rex Trail
- 30 Rambling Rex Trail
- 50 Rambling Rex Trail
- 145 Piperton Preserve Pkwy
- 155 Pkwy
- 2075 N Greenbrier Lakes Blvd
- 2130 N Greenbrier Lakes Blvd
- 2155 Greenbrier Lakes Blvd N
- 110 Rambling Rex Trail
- 300 Mary Taylor Way
- 220 Mary Taylor Way
- 75 Hunters Rest Ln
- 200 Crown Vista Ln
- 125 Greenbrier Lakes Cove
- 30 Grassy Hill Dr
- 70 Rolling Hill Dr
- 80 Rolling Hill Dr
- 531 Laurel Park Dr
- 512 Mount Ivy Dr
- 760 Gable Ln
- 186 E South St Unit 1
- 288 S Center St
- 325 S Center St Unit 40
- 325 S Center St
- 292 E Valleywood Dr Unit 292 e
- 115 Dannon Springs Dr
- 151 Clifton Place
- 300 Center Springs Place
- 109 W Pecan Valley St
- 298 W Poplar Ave
- 1314 Rain Lake Ln E
- 25 Grove Blvd
- 1077 Cotton Row Cove
- 160 Cottonwood Dr
- 635 Sycamore Rd
- 250 Maynard Way
- 1250 Sugar Ln

