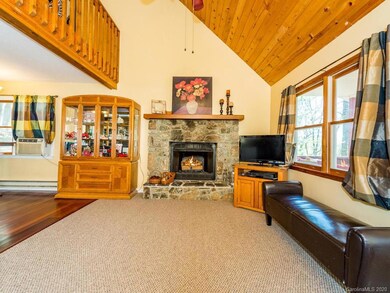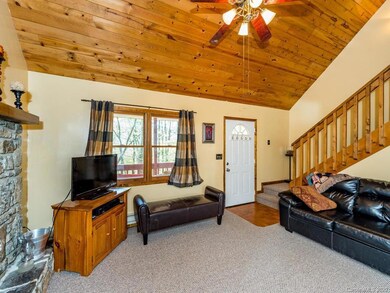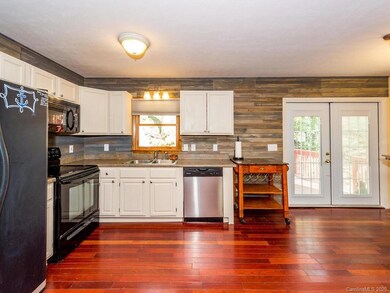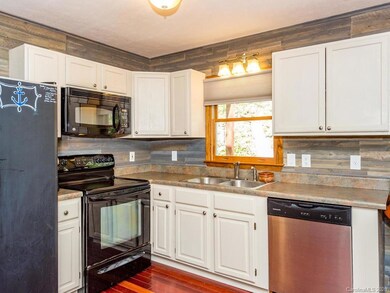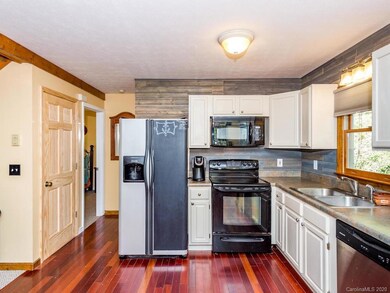
180 Rebel Ridge Rd Maggie Valley, NC 28751
Highlights
- Open Floorplan
- Private Lot
- Cathedral Ceiling
- Mountain View
- Wooded Lot
- Covered patio or porch
About This Home
As of July 2022Located in the Maggie Valley Country Club area with the club and course less than a mile away, this freshly updated mountain home has a new roof, carpeting, water heater, stove, paint and more. The a main level has an open floor plan with a cathedral ceiling and a stone fireplace in the living room. Right outside is the covered porch with mountain views. There is a bedroom on the main level and upstairs is the master suite and a large loft. Downstairs is a great flex space, perfect as a mother-in-law quarters or for a returning student, or as an extra living area. The side yard has a fire pit for gatherings and fun on the cool mountain evenings. This quiet mountain retreat is ready for you to move in!
Last Agent to Sell the Property
Keller Williams Great Smokies Brokerage Email: PMcDowell@KW.com License #189187 Listed on: 05/03/2020

Last Buyer's Agent
Gail Morgan
Better Homes and Gardens Real Estate Heritage License #320910

Home Details
Home Type
- Single Family
Year Built
- Built in 1994
Lot Details
- 0.68 Acre Lot
- Private Lot
- Paved or Partially Paved Lot
- Sloped Lot
- Wooded Lot
HOA Fees
- $8 Monthly HOA Fees
Parking
- 1 Car Attached Garage
- Basement Garage
- On-Street Parking
- 2 Open Parking Spaces
Home Design
- Cabin
- Vinyl Siding
Interior Spaces
- 2-Story Property
- Open Floorplan
- Cathedral Ceiling
- Ceiling Fan
- Gas Fireplace
- Propane Fireplace
- Insulated Windows
- Great Room with Fireplace
- Mountain Views
Kitchen
- Electric Oven
- Electric Range
- Dishwasher
Flooring
- Laminate
- Tile
Bedrooms and Bathrooms
- Split Bedroom Floorplan
- Walk-In Closet
- 3 Full Bathrooms
Laundry
- Laundry Room
- Electric Dryer Hookup
Finished Basement
- Basement Fills Entire Space Under The House
- Interior and Exterior Basement Entry
Outdoor Features
- Covered patio or porch
- Fire Pit
Schools
- Jonathan Valley Elementary School
- Waynesville Middle School
- Tuscola High School
Utilities
- Window Unit Cooling System
- Wall Furnace
- Baseboard Heating
- Heating System Uses Propane
- Electric Water Heater
- Septic Tank
- Cable TV Available
Community Details
- Maggie Valley Country Club Est Subdivision
- Mandatory home owners association
Listing and Financial Details
- Assessor Parcel Number 7697-32-4790
Ownership History
Purchase Details
Home Financials for this Owner
Home Financials are based on the most recent Mortgage that was taken out on this home.Purchase Details
Home Financials for this Owner
Home Financials are based on the most recent Mortgage that was taken out on this home.Purchase Details
Home Financials for this Owner
Home Financials are based on the most recent Mortgage that was taken out on this home.Purchase Details
Similar Homes in Maggie Valley, NC
Home Values in the Area
Average Home Value in this Area
Purchase History
| Date | Type | Sale Price | Title Company |
|---|---|---|---|
| Warranty Deed | $425,000 | Chicago Title | |
| Warranty Deed | $270,000 | None Available | |
| Interfamily Deed Transfer | -- | None Available | |
| Deed | $142,500 | -- |
Mortgage History
| Date | Status | Loan Amount | Loan Type |
|---|---|---|---|
| Open | $417,302 | FHA | |
| Previous Owner | $233,538 | FHA | |
| Previous Owner | $244,000 | Unknown | |
| Previous Owner | $37,668 | Unknown |
Property History
| Date | Event | Price | Change | Sq Ft Price |
|---|---|---|---|---|
| 05/14/2025 05/14/25 | For Sale | $485,000 | +14.1% | $240 / Sq Ft |
| 07/26/2022 07/26/22 | Sold | $425,000 | +1.2% | $212 / Sq Ft |
| 06/21/2022 06/21/22 | For Sale | $420,000 | +55.6% | $209 / Sq Ft |
| 02/26/2021 02/26/21 | Sold | $270,000 | -3.6% | $134 / Sq Ft |
| 01/14/2021 01/14/21 | Pending | -- | -- | -- |
| 11/27/2020 11/27/20 | For Sale | $280,000 | 0.0% | $139 / Sq Ft |
| 11/16/2020 11/16/20 | Pending | -- | -- | -- |
| 10/31/2020 10/31/20 | Price Changed | $280,000 | -1.8% | $139 / Sq Ft |
| 06/09/2020 06/09/20 | Price Changed | $285,000 | -3.4% | $142 / Sq Ft |
| 05/03/2020 05/03/20 | For Sale | $295,000 | -- | $147 / Sq Ft |
Tax History Compared to Growth
Tax History
| Year | Tax Paid | Tax Assessment Tax Assessment Total Assessment is a certain percentage of the fair market value that is determined by local assessors to be the total taxable value of land and additions on the property. | Land | Improvement |
|---|---|---|---|---|
| 2025 | -- | $281,300 | $37,000 | $244,300 |
| 2024 | $2,466 | $281,300 | $37,000 | $244,300 |
| 2023 | $2,466 | $281,300 | $37,000 | $244,300 |
| 2022 | $2,045 | $253,200 | $37,000 | $216,200 |
| 2021 | $2,045 | $253,200 | $37,000 | $216,200 |
| 2020 | $1,733 | $186,300 | $33,300 | $153,000 |
| 2019 | $1,738 | $186,300 | $33,300 | $153,000 |
| 2018 | $1,738 | $186,300 | $33,300 | $153,000 |
| 2017 | $1,738 | $186,300 | $0 | $0 |
| 2016 | $1,747 | $191,600 | $0 | $0 |
| 2015 | $1,632 | $191,600 | $0 | $0 |
| 2014 | $1,512 | $191,600 | $0 | $0 |
Agents Affiliated with this Home
-
Scott Pitzalis
S
Seller's Agent in 2025
Scott Pitzalis
Paddle Real Estate
(415) 699-5176
35 Total Sales
-

Seller's Agent in 2022
Gail Morgan
Better Homes and Gardens Real Estate Heritage
(336) 263-8638
31 Total Sales
-
Tyler Coon

Buyer's Agent in 2022
Tyler Coon
EXP Realty LLC
(828) 620-2541
300 Total Sales
-
Patrick McDowell

Seller's Agent in 2021
Patrick McDowell
Keller Williams Great Smokies
(828) 926-5155
51 Total Sales
Map
Source: Canopy MLS (Canopy Realtor® Association)
MLS Number: 3617439
APN: 7697-32-4790
- 218 Red Oak Dr
- 181 Rebel Ridge Rd
- 21 Christy Ln
- 360 Laurel Ridge N
- 80 Hidden Falls Rd
- 975 Country Club Dr
- 97 Hughes Dr
- 1 Deer Creek Trail
- 00 Sleepy Hollow Dr
- 00 Havenwood Dr Unit C22
- 00 Havenwood Dr Unit C21
- 00 Havenwood Dr Unit C23
- 391 Valley View Dr
- 243 Old Still Rd
- 00 Yellowwood Trail Unit C25
- 158 Blackberry Ln
- 1 Sleepy Hollow Dr
- 145 Old Still Rd
- 857 Country Club Dr
- 00 Loblolly Way Unit C7

