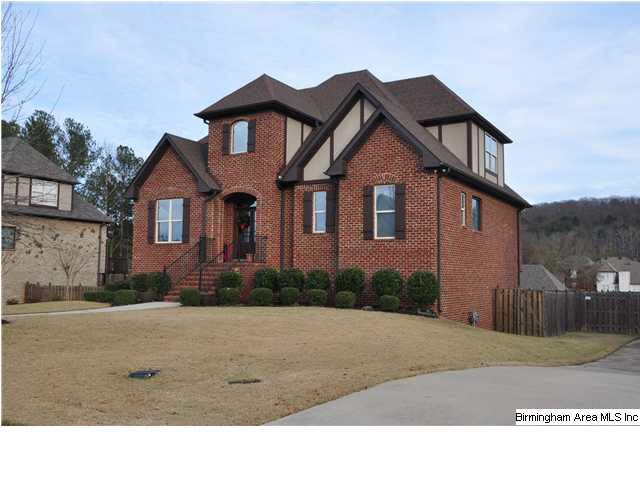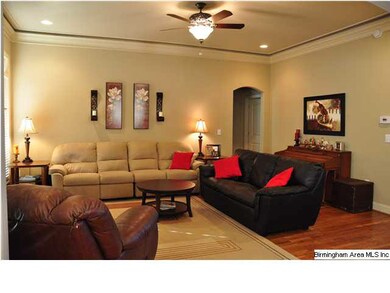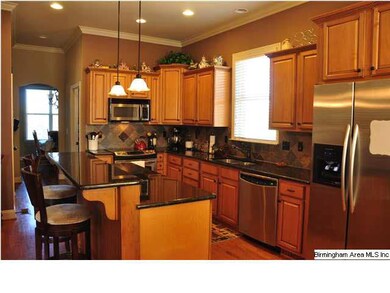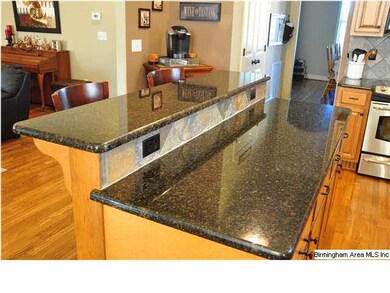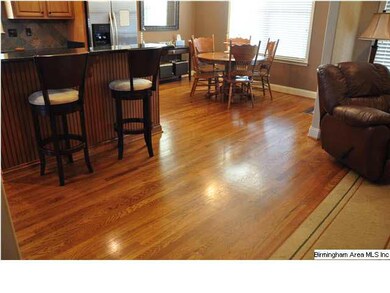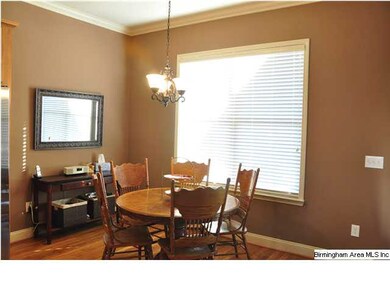
180 Red Bay Dr Maylene, AL 35114
Estimated Value: $493,651 - $518,000
Highlights
- Fishing
- Wind Turbine Power
- Wood Flooring
- Thompson Intermediate School Rated A-
- Lake Property
- Main Floor Primary Bedroom
About This Home
As of January 2013Fabulous 5BR/4.5 BA executive home in premiere lake/sidewalk nbrd. 1.5 story bsmt home w/large, open entry impresses the moment you enter. High end craftsmanship w/neutral colors add elegance. Custom upgrades include gorgeous transom windows w/beveled glass. Beautiful hdwds thru most of main lvl. Chef's Dream Kitchen: Granite cntrs/tile back splsh/undrmnt sink, stnless apps, island/brkfst bar & staggered cabs. Large eating area & spacious Formal Dining Rm w/vaulted clng. Spacious Great Rm w/deluxe crown moulding/fan/gas FP & alcove w/doors to hide media equipment. Enjoy nbrd view from screened rm & open deck. Luxurious main lvl Mstr Suite has lighted trey clng/fan & plush carpet. French drs lead to fabulous Mstr Bath w/tile floor, tile shwr w/seat, sep jetted tub w/block glass wndw, dual sinks/large walk-in clst & spare storage rm. 3 spacious BRs w/2 baths up. Bsmt has large bonus/5th BR, office, full bath & 3 car gar. Close to schools/shopping/malls & more. See today...
Co-Listed By
David Black
Keller Williams Metro South License #000093199
Home Details
Home Type
- Single Family
Est. Annual Taxes
- $2,711
Year Built
- 2006
Lot Details
- Fenced Yard
- Interior Lot
HOA Fees
- $21 Monthly HOA Fees
Parking
- 3 Car Garage
- Basement Garage
- Side Facing Garage
Home Design
- Vinyl Siding
Interior Spaces
- 1.5-Story Property
- Smooth Ceilings
- Ceiling Fan
- Ventless Fireplace
- Gas Fireplace
- Window Treatments
- Great Room with Fireplace
- Dining Room
- Screened Porch
- Finished Basement
- Bedroom in Basement
- Pull Down Stairs to Attic
Kitchen
- Breakfast Bar
- Electric Oven
- Stove
- Built-In Microwave
- Dishwasher
- Stainless Steel Appliances
- Kitchen Island
- Stone Countertops
- Disposal
Flooring
- Wood
- Carpet
- Tile
Bedrooms and Bathrooms
- 5 Bedrooms
- Primary Bedroom on Main
- Walk-In Closet
- Hydromassage or Jetted Bathtub
- Separate Shower
Laundry
- Laundry Room
- Laundry on main level
Eco-Friendly Details
- Wind Turbine Power
Outdoor Features
- Lake Property
- Patio
Utilities
- Multiple cooling system units
- Central Heating and Cooling System
- Multiple Heating Units
- Underground Utilities
- Electric Water Heater
Listing and Financial Details
- Assessor Parcel Number 23-2-09-0-009-015.000
Community Details
Overview
- $35 Other Monthly Fees
Amenities
- Community Barbecue Grill
Recreation
- Community Playground
- Fishing
- Trails
Ownership History
Purchase Details
Home Financials for this Owner
Home Financials are based on the most recent Mortgage that was taken out on this home.Purchase Details
Purchase Details
Similar Home in Maylene, AL
Home Values in the Area
Average Home Value in this Area
Purchase History
| Date | Buyer | Sale Price | Title Company |
|---|---|---|---|
| Vise Alberta A | $289,900 | None Available | |
| Stephenson Thomas | $5,000 | None Available | |
| Stephenson Thomas | $325,900 | None Available |
Mortgage History
| Date | Status | Borrower | Loan Amount |
|---|---|---|---|
| Open | Vise Alberta A | $275,400 | |
| Previous Owner | Stephenson Thomas B | $100,000 |
Property History
| Date | Event | Price | Change | Sq Ft Price |
|---|---|---|---|---|
| 01/30/2013 01/30/13 | Sold | $289,900 | -1.7% | -- |
| 12/31/2012 12/31/12 | Pending | -- | -- | -- |
| 12/19/2012 12/19/12 | For Sale | $294,900 | -- | -- |
Tax History Compared to Growth
Tax History
| Year | Tax Paid | Tax Assessment Tax Assessment Total Assessment is a certain percentage of the fair market value that is determined by local assessors to be the total taxable value of land and additions on the property. | Land | Improvement |
|---|---|---|---|---|
| 2024 | $2,711 | $50,200 | $0 | $0 |
| 2023 | $2,462 | $46,360 | $0 | $0 |
| 2022 | $2,266 | $42,720 | $0 | $0 |
| 2021 | $2,067 | $39,040 | $0 | $0 |
| 2020 | $2,006 | $0 | $0 | $0 |
| 2019 | $1,943 | $36,740 | $0 | $0 |
| 2017 | $1,858 | $35,160 | $0 | $0 |
| 2015 | $1,782 | $33,760 | $0 | $0 |
| 2014 | $1,676 | $31,800 | $0 | $0 |
Agents Affiliated with this Home
-
Colleen Black

Seller's Agent in 2013
Colleen Black
eXp Realty, LLC Central
(205) 356-5412
5 in this area
16 Total Sales
-

Seller Co-Listing Agent in 2013
David Black
Keller Williams Metro South
(251) 279-0805
11 Total Sales
-
Chris Vonderau

Buyer's Agent in 2013
Chris Vonderau
RE/MAX
(205) 966-1364
17 in this area
146 Total Sales
Map
Source: Greater Alabama MLS
MLS Number: 549291
APN: 23-2-09-0-009-015-000
- 1118 Eagle Dr
- 137 Red Bay Dr
- 226 Lake Forest Way
- 1162 Eagle Dr
- 1166 Eagle Dr
- 113 Red Bay Dr
- 128 Chinaberry Ln
- 142 Falling Waters Ln
- 148 Carriage Dr
- 133 Hickory St
- 321 Lacey Ave
- 780 Crider Rd
- 672 Kent Dairy Rd
- 192 Kentwood Dr
- 104 Kentwood Trail Cir
- 1520 Tropical Cir
- 277 Maylene Ln
- 121 Sterling Gate Dr
- 223 Grande View Pkwy
- 549 Ramsgate Dr
- 180 Red Bay Dr
- 184 Red Bay Dr
- 176 Red Bay Dr
- 213 Scenic Lake Cove
- 217 Scenic Lake Cove
- 172 Red Bay Dr Unit 17
- 172 Red Bay Dr
- 188 Red Bay Dr
- 209 Scenic Lake Cove Unit 9
- 209 Scenic Lake Cove
- 179 Red Bay Dr
- 188 Red Bay Dr
- 175 Red Bay Dr
- 0 Red Bay Dr Unit 49 419843
- 0 Red Bay Dr Unit 47 419838
- 0 Red Bay Dr Unit 42 419827
- 0 Red Bay Dr Unit 19 419825
- 0 Red Bay Dr Unit 48 419840
- 0 Red Bay Dr Unit 41 419826
- 0 Red Bay Dr Unit 11 419809
