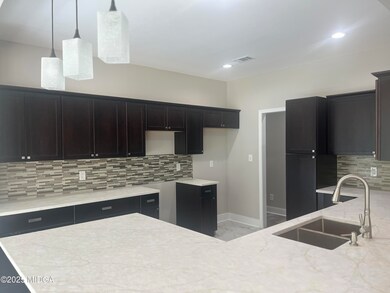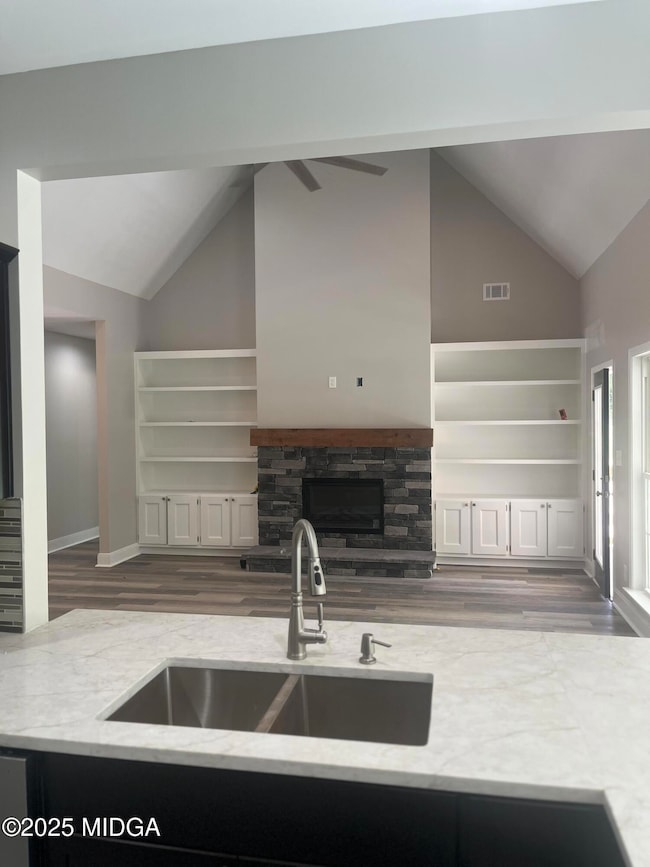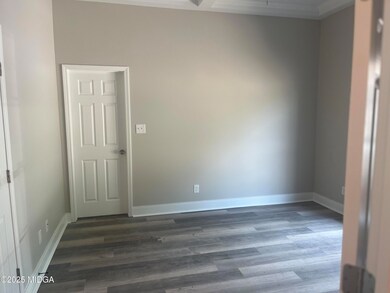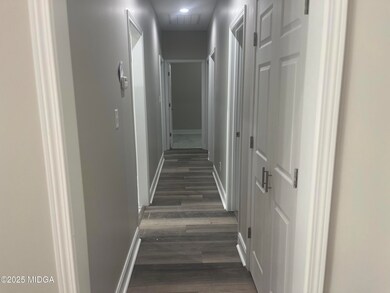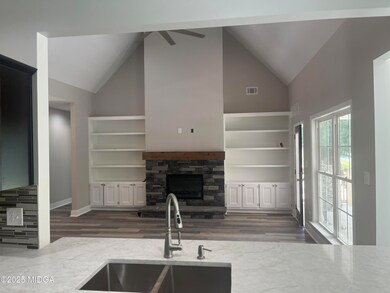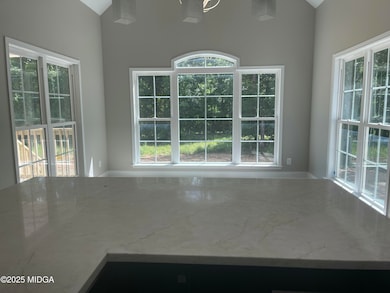
$365,000
- 4 Beds
- 2.5 Baths
- 2,645 Sq Ft
- 6477 Yellowstone Way
- Lizella, GA
Nestled on a large, level lot in the Subsouth Bibb area, this beautiful brick home offers 4 bedrooms, 2.5 baths, and an inviting blend of space and comfort. The open and airy living room boasts a cozy fireplace, perfect for relaxing evenings, and flows into the formal dining room, ideal for gatherings and celebrations. The spacious kitchen features plenty of counter space, a breakfast area for
Cindy Durden Keller Williams Middle Georgia

