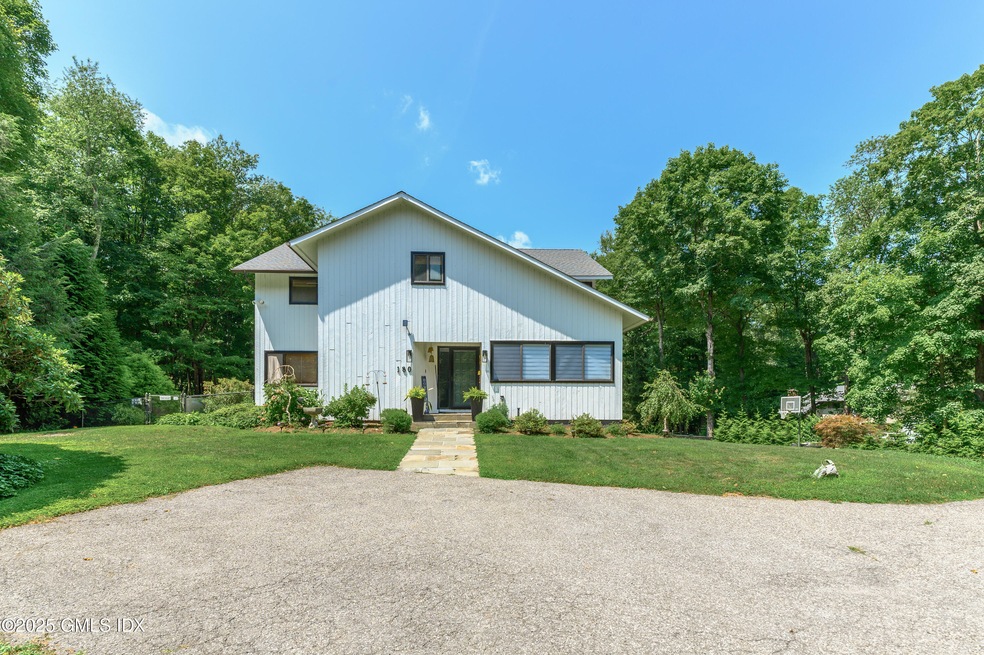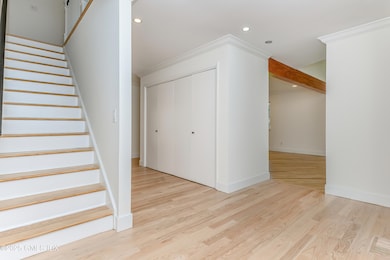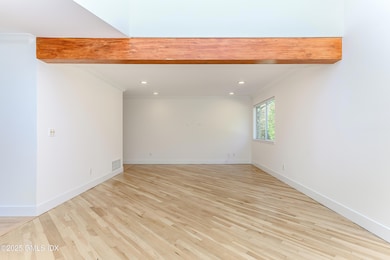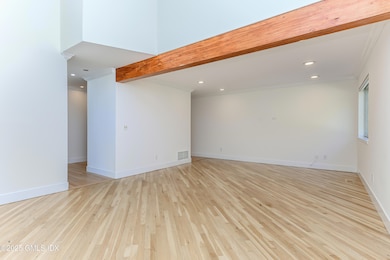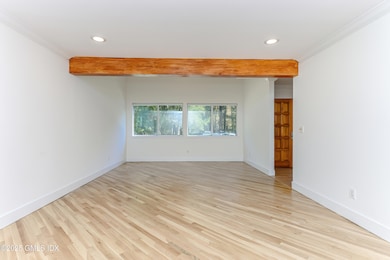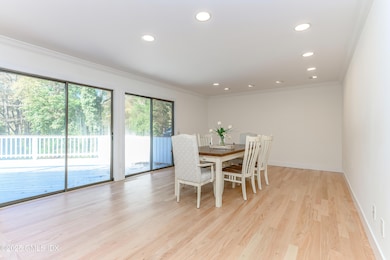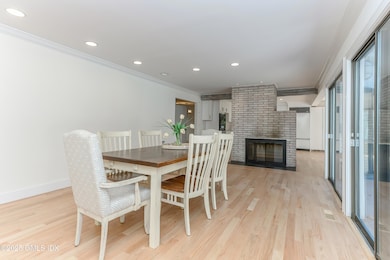180 Riverbank Rd Stamford, CT 06903
North Stamford NeighborhoodEstimated payment $7,784/month
Highlights
- Private Pool
- Contemporary Architecture
- Breakfast Area or Nook
- Deck
- 1 Fireplace
- 3-minute walk to Newman Mills Park
About This Home
This recently renovated contemporary home has excellent living spaces both inside and out. An oversized eat-in kitchen has a double oven, island, and room for a breakfast table. The dual-sided fireplace keeps things cozy in the kitchen and for an adjacent dining room or living space. The kitchen sliding doors open to a large deck perfect for outdoor dining, grilling, and entertaining. Upstairs is a large primary bedroom suite with a walk-in closet and balcony. Three other bedrooms have a hall bathroom completing the second floor. The basement has a bedroom and full bath, or can be used as a playroom or other bonus room. The two acre property has a gunite in-ground pool and fenced-in backyard to keep pets safe and for pool safety. Tons of space and privacy!
Home Details
Home Type
- Single Family
Est. Annual Taxes
- $14,186
Year Built
- Built in 1976 | Remodeled in 2025
Lot Details
- 2 Acre Lot
- Fenced Yard
- Level Lot
- Sprinkler System
- Property is zoned OT - Out of Town
Parking
- 2 Car Attached Garage
- Automatic Garage Door Opener
- Garage Door Opener
Home Design
- Contemporary Architecture
- Asphalt Roof
- Wood Siding
Interior Spaces
- 3,314 Sq Ft Home
- Beamed Ceilings
- 1 Fireplace
- Combination Kitchen and Dining Room
- Partially Finished Basement
Kitchen
- Breakfast Area or Nook
- Eat-In Kitchen
- Double Oven
- Kitchen Island
Bedrooms and Bathrooms
- 4 Bedrooms
- Walk-In Closet
Laundry
- Laundry Room
- Washer and Dryer
Outdoor Features
- Private Pool
- Deck
- Shed
Utilities
- Forced Air Heating and Cooling System
- Heating System Uses Oil
- Well
- Septic Tank
Listing and Financial Details
- Assessor Parcel Number 000-7022
Map
Home Values in the Area
Average Home Value in this Area
Tax History
| Year | Tax Paid | Tax Assessment Tax Assessment Total Assessment is a certain percentage of the fair market value that is determined by local assessors to be the total taxable value of land and additions on the property. | Land | Improvement |
|---|---|---|---|---|
| 2025 | $14,186 | $609,620 | $318,800 | $290,820 |
| 2024 | $13,875 | $609,620 | $318,800 | $290,820 |
| 2023 | $14,911 | $609,620 | $318,800 | $290,820 |
| 2022 | $13,856 | $526,260 | $241,510 | $284,750 |
| 2021 | $13,667 | $526,260 | $241,510 | $284,750 |
| 2020 | $13,330 | $526,260 | $241,510 | $284,750 |
| 2019 | $13,330 | $526,260 | $241,510 | $284,750 |
| 2018 | $12,867 | $526,260 | $241,510 | $284,750 |
| 2017 | $14,569 | $541,790 | $262,510 | $279,280 |
| 2016 | $13,447 | $541,790 | $262,510 | $279,280 |
| 2015 | $13,079 | $541,790 | $262,510 | $279,280 |
| 2014 | $12,629 | $541,790 | $262,510 | $279,280 |
Property History
| Date | Event | Price | List to Sale | Price per Sq Ft | Prior Sale |
|---|---|---|---|---|---|
| 11/18/2025 11/18/25 | Price Changed | $1,250,000 | -7.4% | $377 / Sq Ft | |
| 10/17/2025 10/17/25 | For Sale | $1,350,000 | +76.5% | $407 / Sq Ft | |
| 08/17/2022 08/17/22 | Sold | $765,000 | -4.3% | $210 / Sq Ft | View Prior Sale |
| 07/28/2022 07/28/22 | Pending | -- | -- | -- | |
| 07/21/2022 07/21/22 | For Sale | $799,000 | -- | $219 / Sq Ft |
Purchase History
| Date | Type | Sale Price | Title Company |
|---|---|---|---|
| Deed | $765,000 | None Available | |
| Quit Claim Deed | -- | -- | |
| Quit Claim Deed | -- | -- | |
| Warranty Deed | $765,000 | -- | |
| Warranty Deed | $535,000 | -- |
Mortgage History
| Date | Status | Loan Amount | Loan Type |
|---|---|---|---|
| Open | $532,000 | Purchase Money Mortgage | |
| Previous Owner | $200,000 | Purchase Money Mortgage | |
| Previous Owner | $470,000 | No Value Available | |
| Previous Owner | $468,000 | No Value Available | |
| Previous Owner | $471,000 | No Value Available |
Source: Greenwich Association of REALTORS®
MLS Number: 123826
APN: STAM-000000-000000-007022
- 0 June Rd Unit LOT 1 24118127
- 368 Den Rd
- 151 June Rd
- 506 Roxbury Rd
- 12 Old Mill Ln
- 100 Old Mill Ln
- 33 Mill Brook Rd W
- 88 Rockridge Ln
- 10 Carissa Ln
- 411 Stanwich Rd
- 399 Stanwich Rd
- 65 Malibu Rd
- 2 Butternut Place
- 494 Sawmill Rd
- 25 Cogswell Ln
- 160 Wire Mill Rd
- 41 Mohawk Ln
- 21 Timber Mill Rd
- 887 Westover Rd
- 177 Long Close Rd
- 182 Guinea Rd
- 67 Barclay Dr
- 208 Guinea Rd
- 109 Webbs Hill Rd
- 693 Den Rd
- 494 Sawmill Rd
- 585 Webbs Hill Rd
- 2 Horseshoe Rd
- 27 Winter St
- 1011 High Ridge Rd
- 81 Woodridge Dr S
- 320 Cognewaugh Rd
- 663 High Ridge Rd
- 81 Opper Rd
- 127 Dingletown Rd
- 9 Cameron Dr
- 828 North St
- 301 Haviland Rd
- 87 Bartina Ln
- 11 Gregory Rd
