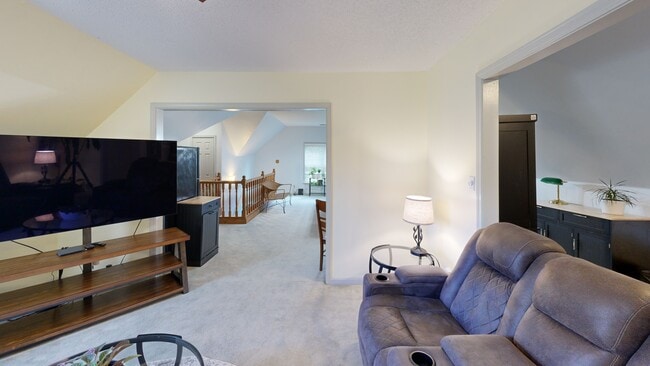
180 S Sanga Rd Cordova, TN 38018
Estimated payment $2,479/month
Highlights
- Hot Property
- Home Theater
- Updated Kitchen
- Second Kitchen
- In Ground Pool
- Vaulted Ceiling
About This Home
Welcome to your private oasis! This 4BR/3BA home offers over 3,900 sq ft with a spacious layout perfect for multigenerational living or entertaining. Main level features 3 bedrooms including a primary suite, vaulted ceiling, fireplace, and an open kitchen with tons of cabinets and counter space. Upstairs offers a 2nd primary/teen suite with full bath, game room with kitchenette, media area, and office nook. Outdoors: enjoy the sunroom, inground pool, gazebo, and 24x12 11⁄2-story storage building. Handicap-accessible + double garage with built-in cabinets. Seller offering 1-year home warranty + $4,000 lender credit with preferred lender!
Open House Schedule
-
Saturday, September 20, 20252:00 to 4:00 pm9/20/2025 2:00:00 PM +00:009/20/2025 4:00:00 PM +00:00Add to Calendar
Home Details
Home Type
- Single Family
Est. Annual Taxes
- $2,316
Year Built
- Built in 1993
Lot Details
- 0.39 Acre Lot
- Lot Dimensions are 111x155
- Wood Fence
- Landscaped
- Level Lot
Home Design
- Traditional Architecture
- Slab Foundation
- Composition Shingle Roof
- Synthetic Stucco Exterior
Interior Spaces
- 3,800-3,999 Sq Ft Home
- 3,934 Sq Ft Home
- 1.8-Story Property
- Vaulted Ceiling
- Ceiling Fan
- Fireplace Features Masonry
- Double Pane Windows
- Aluminum Window Frames
- Living Room with Fireplace
- Breakfast Room
- Dining Room
- Home Theater
- Play Room
- Sun or Florida Room
- Laundry Room
- Attic
Kitchen
- Updated Kitchen
- Second Kitchen
- Double Oven
- Dishwasher
- Disposal
Flooring
- Wood
- Partially Carpeted
- Tile
Bedrooms and Bathrooms
- 4 Bedrooms | 3 Main Level Bedrooms
- Primary Bedroom on Main
- Walk-In Closet
- 3 Full Bathrooms
- Dual Vanity Sinks in Primary Bathroom
- Whirlpool Bathtub
- Bathtub With Separate Shower Stall
Parking
- 2 Car Garage
- Side Facing Garage
- Driveway
Outdoor Features
- In Ground Pool
- Patio
- Gazebo
- Outdoor Storage
Utilities
- Central Heating and Cooling System
- Gas Water Heater
Community Details
- Plantation Oaks Manor Sec C Subdivision
- Mandatory Home Owners Association
Listing and Financial Details
- Assessor Parcel Number D0220U C00015
Map
Home Values in the Area
Average Home Value in this Area
Tax History
| Year | Tax Paid | Tax Assessment Tax Assessment Total Assessment is a certain percentage of the fair market value that is determined by local assessors to be the total taxable value of land and additions on the property. | Land | Improvement |
|---|---|---|---|---|
| 2025 | $2,316 | $102,525 | $19,750 | $82,775 |
| 2024 | $2,316 | $68,325 | $16,450 | $51,875 |
| 2023 | $2,316 | $68,325 | $16,450 | $51,875 |
| 2022 | $2,316 | $68,325 | $16,450 | $51,875 |
| 2021 | $2,357 | $68,325 | $16,450 | $51,875 |
Property History
| Date | Event | Price | Change | Sq Ft Price |
|---|---|---|---|---|
| 09/15/2025 09/15/25 | Price Changed | $429,000 | -1.2% | $113 / Sq Ft |
| 09/06/2025 09/06/25 | Price Changed | $434,000 | -1.1% | $114 / Sq Ft |
| 08/01/2025 08/01/25 | Price Changed | $439,000 | -2.2% | $116 / Sq Ft |
| 07/17/2025 07/17/25 | For Sale | $449,000 | -- | $118 / Sq Ft |
Purchase History
| Date | Type | Sale Price | Title Company |
|---|---|---|---|
| Quit Claim Deed | -- | None Available |
Mortgage History
| Date | Status | Loan Amount | Loan Type |
|---|---|---|---|
| Open | $58,800 | Credit Line Revolving | |
| Previous Owner | $43,000 | Stand Alone Second |
About the Listing Agent

Katrina Smith is a dedicated, knowledgeable, and results-driven real estate professional licensed in Tennessee and Mississippi. Known for her relentless work ethic and positive energy, Katrina approaches every transaction with a commitment to excellence and a heart for service.
Her clients consistently praise her professionalism, responsiveness, and unwavering determination to help them achieve their homeownership goals—whether they are first-time buyers, seasoned investors, or families
Katrina's Other Listings
Source: Memphis Area Association of REALTORS®
MLS Number: 10201477
APN: D0-220U-C0-0015
- 8859 Plantation Trail Cove
- 338 Meadow Trail Cove
- 178 Mysen Cir
- 0 Walnut Grove Rd
- 179 Mysen Cir
- 8579 Ericson Cove
- 8544 Woodcock Cove
- 373 Cherry Hollow Cove
- 167 Ericson Rd
- 31 Autumn Grove Cove
- 8821 Bazemore Rd
- 8492 Loften Cove
- 8645 Bazemore Rd
- 8974 Walnut Leaf Cove
- 439 Spruce Glen Dr
- 8842 Aspen View Cove
- 241 Ericson Rd
- 8848 Aspen View Cove
- 8575 Bazemore Rd
- 8874 Walnut Ridge Loop
- 237 Richards Way Dr
- 85 Walnut Ridge Ln
- 8840 Bazemore Rd
- 432 Leaf Trail Ln
- 8920 Walnut Grove Rd
- 429 Spruce Glen Dr
- 482 Sanga Cir W
- 494 Sanga Cir W
- 353 Ericson Rd
- 563 Brookview Cove
- 374 Steadman Ln
- 636 Old River Cove
- 8410 Walnut Tree Dr
- 67 S Walnut Bend Rd
- 8603 Brer Fox Cove
- 102 Country Place
- 8677 S Ashley Glen Cir
- 8584 Pantherburn Trace
- 610 W Ashley Glen Cir
- 8293 George Brett Dr Unit MAR348.1405481





