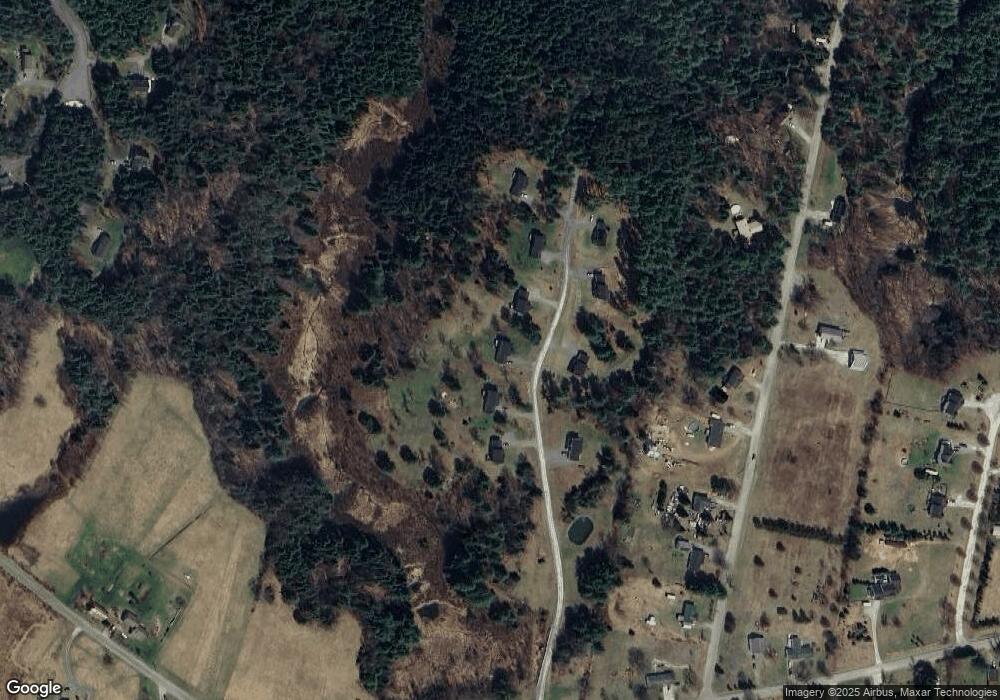180 Sandy Knoll Unit 3 Westford, VT 05494
3
Beds
3
Baths
1,904
Sq Ft
1.45
Acres
About This Home
This home is located at 180 Sandy Knoll Unit 3, Westford, VT 05494. 180 Sandy Knoll Unit 3 is a home located in Chittenden County with nearby schools including Westford School and Essex High School.
Create a Home Valuation Report for This Property
The Home Valuation Report is an in-depth analysis detailing your home's value as well as a comparison with similar homes in the area
Home Values in the Area
Average Home Value in this Area
Tax History Compared to Growth
Map
Nearby Homes
- Lots 2, 3, 4, 5 Kody's Way
- 27 Oakhill
- 23 Mountain Spring Ct
- 362 River Rd
- 818 Main St
- 299 River Rd
- 26 Crystal Rd
- 344 Goose Pond Rd
- C Gemini Rd Unit Lot C
- 469B McNall Rd
- 469D McNall Rd
- 469C McNall Rd
- 86 North Rd
- 3 Gifted Rd
- 9 Tracy Rd
- 54 Allen Irish Rd
- 651 Fletcher Rd
- 34 Birch Ridge Rd
- 1362 River Rd
- 200 Kays Way
- 210 Sandy Knoll
- 210 Sandy Knoll Unit 4
- 156 Sandy Knoll Unit 2
- 183 Sandy Knoll
- 238 Sandy Knoll
- 130 Sandy Knoll Unit 1
- 129 Sandy Knoll
- 262 Sandy Knoll Rd
- 249 Sandy Knoll
- 28 Learned Dr
- 20 Learned Dr
- 14 Learned Dr
- 8 Learned Dr
- 39 Learned Dr
- 62 Learned Dr
- 53 Learned Dr
- 68 Learned Dr
- 5 Sawmill Ln
- 7 Sawmill Ln
- 32 Audry Ln
