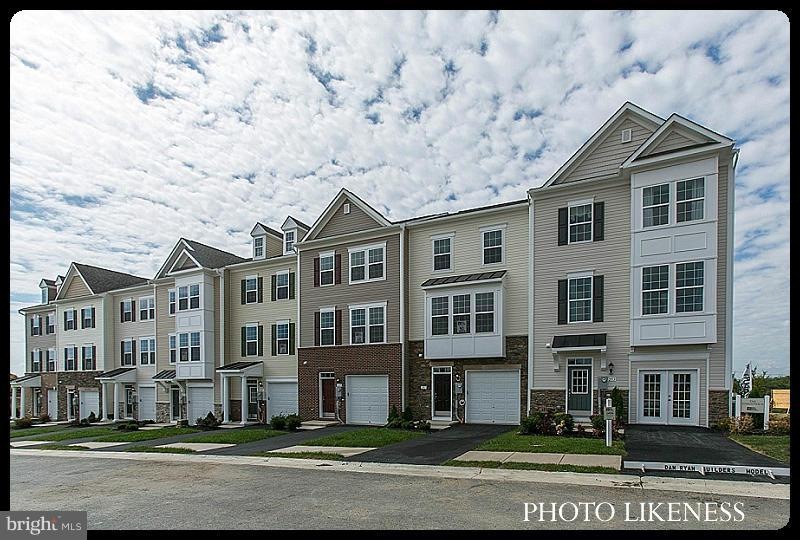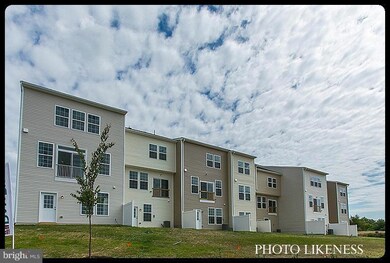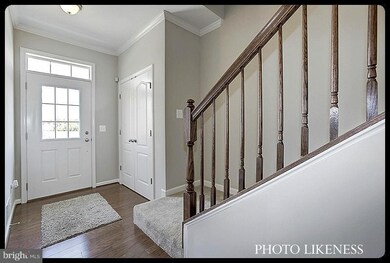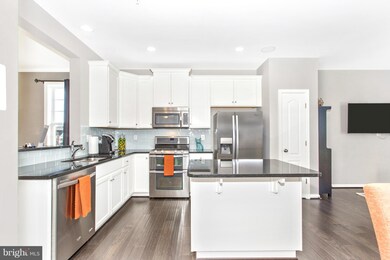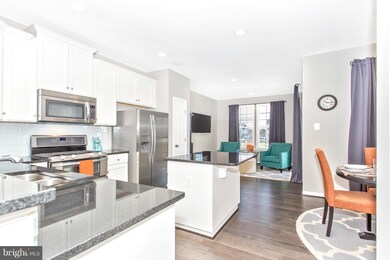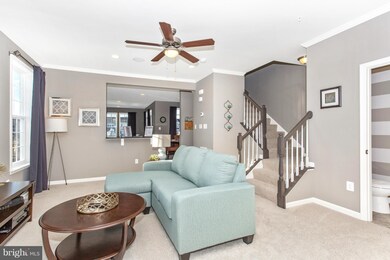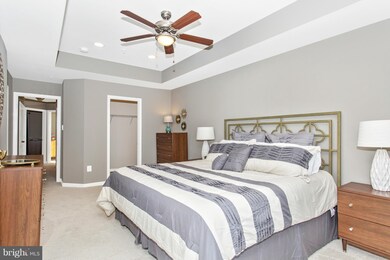180 Schramm Loop Stephens City, VA 22655
3
Beds
2.5
Baths
--
Sq Ft
$70/mo
HOA Fee
Highlights
- Newly Remodeled
- Deck
- Traditional Architecture
- Mountain View
- Vaulted Ceiling
- Wood Flooring
About This Home
As of August 2017Fabulous Brick front END UNIT ready in May 2017! Fully Finished Basement w/ 8 Morning Room and Electric Fireplace. Stainless Steel Whirlpool appliances! Vaulted Ceiling in secondary bedrooms! Also features rear deck! Over 2,000 sq ft of spacious open-concept living in Stephens City s Fastest Growing Luxury Townhome Community with the lowest HOA fees! Only 1 min from I-81.
Townhouse Details
Home Type
- Townhome
Est. Annual Taxes
- $758
Year Built
- Built in 2016 | Newly Remodeled
Lot Details
- 3,712 Sq Ft Lot
- 1 Common Wall
- Privacy Fence
- Landscaped
HOA Fees
- $70 Monthly HOA Fees
Parking
- 1 Car Attached Garage
- Public Parking
- Driveway
Home Design
- Traditional Architecture
- Brick Exterior Construction
- Slab Foundation
- Metal Roof
Interior Spaces
- Property has 3 Levels
- Crown Molding
- Vaulted Ceiling
- Recessed Lighting
- 1 Fireplace
- Low Emissivity Windows
- Insulated Windows
- Sliding Doors
- Insulated Doors
- Six Panel Doors
- Entrance Foyer
- Living Room
- Combination Kitchen and Dining Room
- Game Room
- Sun or Florida Room
- Wood Flooring
- Mountain Views
- Finished Basement
- Front and Rear Basement Entry
- Washer and Dryer Hookup
Kitchen
- Eat-In Kitchen
- Electric Oven or Range
- Cooktop
- Microwave
- ENERGY STAR Qualified Freezer
- ENERGY STAR Qualified Refrigerator
- Ice Maker
- ENERGY STAR Qualified Dishwasher
- Upgraded Countertops
- Disposal
Bedrooms and Bathrooms
- 3 Main Level Bedrooms
- En-Suite Primary Bedroom
- En-Suite Bathroom
- 2.5 Bathrooms
Home Security
Outdoor Features
- Deck
Schools
- Bass-Hoover Elementary School
- Sherando High School
Utilities
- Zoned Heating and Cooling
- Vented Exhaust Fan
- Water Dispenser
- 60+ Gallon Tank
- Multiple Phone Lines
- Cable TV Available
Listing and Financial Details
- Home warranty included in the sale of the property
- Tax Lot 67
Community Details
Overview
- Association fees include snow removal, trash
- Built by DAN RYAN BUILDERS
- The Townes At Tasker Subdivision
- The community has rules related to covenants
Recreation
- Community Playground
Pet Policy
- Pets Allowed
- Pet Restriction
Additional Features
- Picnic Area
- Fire and Smoke Detector
Ownership History
Date
Name
Owned For
Owner Type
Purchase Details
Closed on
Oct 4, 2016
Sold by
Shawnee Village Lc A Virginia Limited Li
Bought by
Dan Ryan Builders Mid-Atlantic Llc A Mar
Total Days on Market
111
Current Estimated Value
Map
Create a Home Valuation Report for This Property
The Home Valuation Report is an in-depth analysis detailing your home's value as well as a comparison with similar homes in the area
Home Values in the Area
Average Home Value in this Area
Purchase History
| Date | Type | Sale Price | Title Company |
|---|---|---|---|
| Warranty Deed | $456,000 | Attorney |
Source: Public Records
Property History
| Date | Event | Price | Change | Sq Ft Price |
|---|---|---|---|---|
| 10/18/2023 10/18/23 | Rented | $2,295 | 0.0% | -- |
| 10/04/2023 10/04/23 | For Rent | $2,295 | 0.0% | -- |
| 08/21/2017 08/21/17 | Sold | $244,500 | 0.0% | -- |
| 07/25/2017 07/25/17 | Pending | -- | -- | -- |
| 07/25/2017 07/25/17 | Price Changed | $244,500 | -4.5% | -- |
| 06/30/2017 06/30/17 | Price Changed | $255,990 | 0.0% | -- |
| 06/30/2017 06/30/17 | For Sale | $255,990 | +4.1% | -- |
| 05/12/2017 05/12/17 | Pending | -- | -- | -- |
| 04/05/2017 04/05/17 | For Sale | $245,990 | -- | -- |
Source: Bright MLS
Tax History
| Year | Tax Paid | Tax Assessment Tax Assessment Total Assessment is a certain percentage of the fair market value that is determined by local assessors to be the total taxable value of land and additions on the property. | Land | Improvement |
|---|---|---|---|---|
| 2024 | $758 | $297,100 | $52,000 | $245,100 |
| 2023 | $1,515 | $297,100 | $52,000 | $245,100 |
| 2022 | $1,484 | $243,200 | $47,000 | $196,200 |
| 2021 | $1,484 | $243,200 | $47,000 | $196,200 |
| 2020 | $1,341 | $219,800 | $47,000 | $172,800 |
| 2019 | $1,341 | $219,800 | $47,000 | $172,800 |
| 2018 | $1,320 | $216,400 | $47,000 | $169,400 |
| 2017 | $240 | $216,400 | $47,000 | $169,400 |
Source: Public Records
Source: Bright MLS
MLS Number: 1001331223
APN: 50079
Nearby Homes
- 236 Schramm Loop
- 110 Timberlake Terrace Unit 1
- 110 Timberlake Terrace Unit 7
- 111 11 Timberlake Terrace Unit 11
- 411 Surrey Club Ln
- 0 Kavanaugh Dr Unit VAFV2017570
- 0 Tasker Rd
- 110 Rosedale Dr
- 1011 Tasker Rd
- 211 Bluebird Dr
- 119 Tigney Dr
- 112 Fay St
- 113 Wagtail Ln
- 161 Tigney Dr
- 163 Tigney Dr
- 136 Willett Hollow St
- 102 Hemphill St
- 144 Willett Hollow St
- 142 Willett Hollow St
- 106 Hemphill St
