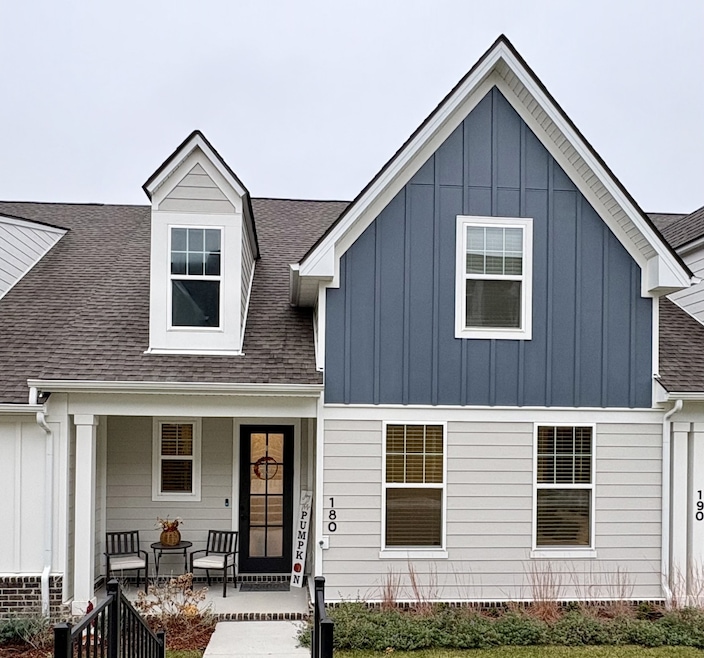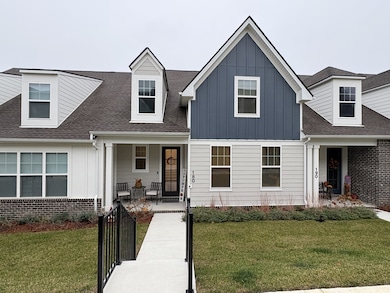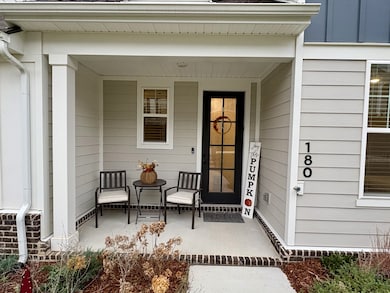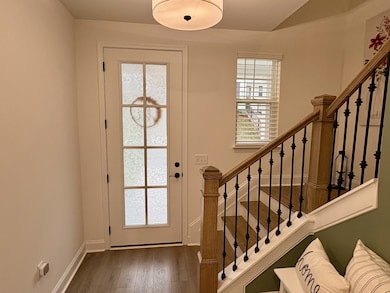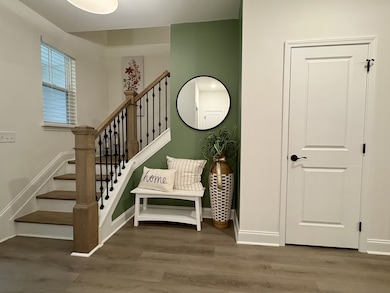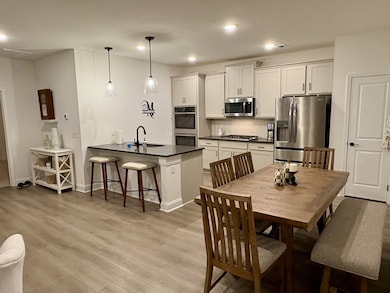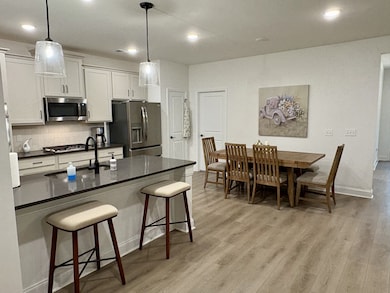180 Sidlaw Pass Smyrna, TN 37167
Estimated payment $2,517/month
Highlights
- Active Adult
- Great Room
- Covered Patio or Porch
- Traditional Architecture
- Home Office
- Double Oven
About This Home
Welcome home to Stewarts Glen! Beautifully designed for comfort and convenience, this Concord floor plan offers primary and secondary bedrooms on the main level—ideal for effortless everyday living. A third upstairs bedroom and bonus area provide the perfect retreat for visiting guests. With its spacious, open layout, this townhome is equally suited for quiet relaxation or effortless entertaining.
The upgraded gourmet kitchen, featuring a gas cooktop and double ovens, flows seamlessly into the living area. The home offers abundant storage throughout. Located within the Stewarts Glen 55+ community, this active adult neighborhood enjoys exceptional amenities including a pavilion, expansive gathering lawn with benches and swings, and a pickleball court. A truly luxurious place to call home!
Listing Agent
Keller Williams Realty - Murfreesboro Brokerage Phone: 6156050107 License #370798 Listed on: 11/21/2025

Home Details
Home Type
- Single Family
Year Built
- Built in 2024
HOA Fees
- $200 Monthly HOA Fees
Parking
- 2 Car Attached Garage
- Rear-Facing Garage
Home Design
- Traditional Architecture
- Brick Exterior Construction
- Shingle Roof
Interior Spaces
- 2,199 Sq Ft Home
- Property has 2 Levels
- Great Room
- Home Office
- Fire and Smoke Detector
- Washer and Electric Dryer Hookup
Kitchen
- Eat-In Kitchen
- Double Oven
- Gas Oven
- Cooktop
- Microwave
- Dishwasher
- Disposal
Flooring
- Carpet
- Tile
- Vinyl
Bedrooms and Bathrooms
- 3 Bedrooms | 2 Main Level Bedrooms
- 3 Full Bathrooms
Outdoor Features
- Covered Patio or Porch
Schools
- Stewarts Creek Elementary School
- Stewarts Creek Middle School
- Stewarts Creek High School
Utilities
- Central Heating and Cooling System
- Heating System Uses Natural Gas
- Underground Utilities
- High Speed Internet
- Cable TV Available
Community Details
- Active Adult
- Association fees include trash
- Stewarts Glen Subdivision
Listing and Financial Details
- Property Available on 6/18/24
- Assessor Parcel Number 054M F 01900 R0137165
Map
Home Values in the Area
Average Home Value in this Area
Property History
| Date | Event | Price | List to Sale | Price per Sq Ft | Prior Sale |
|---|---|---|---|---|---|
| 11/21/2025 11/21/25 | For Sale | $369,900 | +1.3% | $168 / Sq Ft | |
| 03/11/2025 03/11/25 | Sold | $364,995 | -2.7% | $166 / Sq Ft | View Prior Sale |
| 02/05/2025 02/05/25 | Pending | -- | -- | -- | |
| 02/05/2025 02/05/25 | For Sale | $374,995 | -- | $171 / Sq Ft |
Source: Realtracs
MLS Number: 3049554
- 8120 Rocky Fork Almaville Rd
- 8116 Rocky Fork Almaville Rd
- 8108 Rocky Fork Almaville Rd
- 8104 Rocky Fork Almaville Rd
- 150 Sidlaw Pass
- 120 Sidlaw Pass
- 110 Sidlaw Pass
- 100 Sidlaw Pass
- Canyon Plan at Stewart's Glen - 55+ Active Adult
- Magnolia Plan at Stewart's Glen - 55+ Active Adult
- Hickory Plan at Stewart's Glen - 55+ Active Adult
- Darlington Plan at Stewart's Glen - 55+ Active Adult
- Sassafras Plan at Stewart's Glen - 55+ Active Adult
- Hanover Plan at Stewart's Glen - 55+ Active Adult
- Sycamore Plan at Stewart's Glen - 55+ Active Adult
- Palmer Plan at Stewart's Glen - 55+ Active Adult
- 8176 Rocky Fork Almaville Rd
- 529 Banchory Dr
- 516 Little Penny Dr
- Leighland Plan at The Glades at Cedar Hills
- 8706 Rocky Fork Almaville Rd
- 6234 Kenwyn Pass
- 926 Green Valley
- 4090 Morton Ln
- 406 Birdstone Dr
- 269 Neal Ave
- 405 Pleasant Run Rd
- 4318 Spregan Way
- 4316 Spregan Way
- 604 Greenleaf Ave
- 4406 Erabele Dr
- 4402 Erabele Dr
- 4252 Grapevine Loop
- 4114 Grapevine Loop
- 4221 Grapevine Loop
- 961 Seven Oaks Blvd
- 526 Hawk Cove
- 109 Neville Ct
- 803 Buckhaven Dr
- 913 Buckhaven Dr
