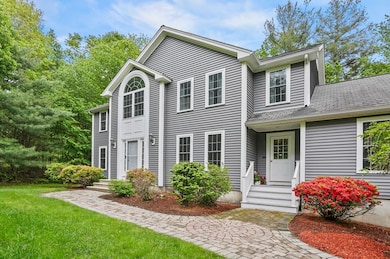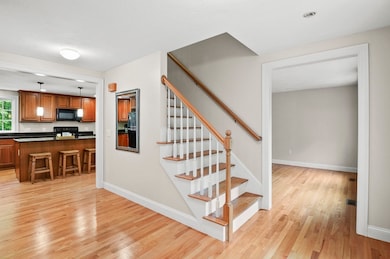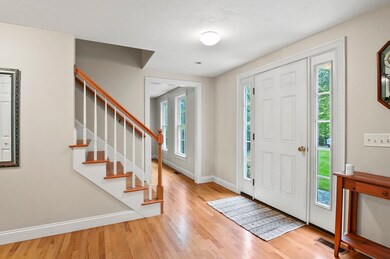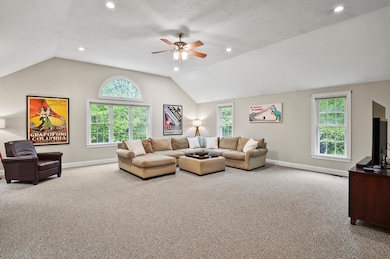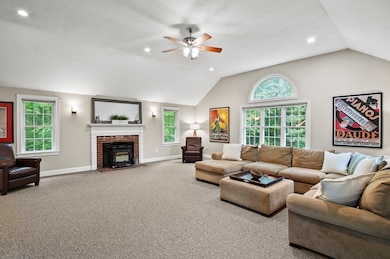
180 South Rd Holden, MA 01520
Estimated payment $5,528/month
Highlights
- Popular Property
- 1.54 Acre Lot
- Deck
- Wachusett Regional High School Rated A-
- Colonial Architecture
- Wood Flooring
About This Home
Classic Colonial charm in Holden! Nestled on a serene 1.54-acre lot and set back from the street for added privacy, this 4-bedroom, 2.5-bathroom home offers the perfect blend of comfort, space, and convenience. The main level boasts beautiful hardwood floors and a spacious kitchen with granite countertops, a breakfast bar, and a dining area with direct access to the back deck - perfect for indoor/outdoor living. The sun-drenched living room impresses with vaulted ceilings and a cozy pellet stove, while a dedicated home office and half bath with laundry add functionality. Upstairs, you’ll find four generously sized bedrooms, including a primary with a walk-in closet and private full bath. Need more space? The finished basement delivers with a rec room, bonus room, and interior access to the 2-car garage. Enjoy the close proximity to local dining, shopping, and major routes. This is the one you’ve been waiting for!
Home Details
Home Type
- Single Family
Est. Annual Taxes
- $9,067
Year Built
- Built in 2004
Lot Details
- 1.54 Acre Lot
- Level Lot
- Sprinkler System
- Cleared Lot
- Property is zoned R20
Parking
- 2 Car Attached Garage
- Garage Door Opener
- Driveway
- Open Parking
- Off-Street Parking
Home Design
- Colonial Architecture
- Frame Construction
- Shingle Roof
- Concrete Perimeter Foundation
Interior Spaces
- Recessed Lighting
- 1 Fireplace
- Insulated Windows
- Sliding Doors
- Insulated Doors
- Dining Area
- Bonus Room
Kitchen
- Breakfast Bar
- Range
- Dishwasher
- Kitchen Island
- Solid Surface Countertops
Flooring
- Wood
- Wall to Wall Carpet
- Ceramic Tile
- Vinyl
Bedrooms and Bathrooms
- 4 Bedrooms
- Primary bedroom located on second floor
- Linen Closet
- Walk-In Closet
- Double Vanity
- Bathtub with Shower
- Linen Closet In Bathroom
Laundry
- Laundry on main level
- Dryer
- Washer
Finished Basement
- Basement Fills Entire Space Under The House
- Interior and Exterior Basement Entry
- Garage Access
Home Security
- Home Security System
- Storm Doors
Eco-Friendly Details
- Energy-Efficient Thermostat
Outdoor Features
- Deck
- Outdoor Storage
- Rain Gutters
Utilities
- Forced Air Heating and Cooling System
- 2 Cooling Zones
- 3 Heating Zones
- Heating System Uses Oil
- Pellet Stove burns compressed wood to generate heat
- Baseboard Heating
- 200+ Amp Service
- Private Water Source
- Water Heater
- Private Sewer
- Cable TV Available
Listing and Financial Details
- Assessor Parcel Number M:182 B:5,1541748
- Tax Block 5
Community Details
Overview
- No Home Owners Association
Recreation
- Jogging Path
Map
Home Values in the Area
Average Home Value in this Area
Tax History
| Year | Tax Paid | Tax Assessment Tax Assessment Total Assessment is a certain percentage of the fair market value that is determined by local assessors to be the total taxable value of land and additions on the property. | Land | Improvement |
|---|---|---|---|---|
| 2025 | $9,067 | $654,200 | $170,000 | $484,200 |
| 2024 | $8,844 | $625,000 | $165,200 | $459,800 |
| 2023 | $8,696 | $580,100 | $143,500 | $436,600 |
| 2022 | $8,305 | $501,500 | $112,700 | $388,800 |
| 2021 | $8,042 | $462,200 | $107,500 | $354,700 |
| 2020 | $7,902 | $464,800 | $102,700 | $362,100 |
| 2019 | $7,474 | $428,300 | $102,700 | $325,600 |
| 2018 | $7,225 | $410,300 | $97,900 | $312,400 |
| 2017 | $6,918 | $393,300 | $97,900 | $295,400 |
| 2016 | $6,412 | $371,700 | $93,500 | $278,200 |
| 2015 | $6,487 | $358,000 | $93,500 | $264,500 |
| 2014 | $6,355 | $358,000 | $93,500 | $264,500 |
Property History
| Date | Event | Price | Change | Sq Ft Price |
|---|---|---|---|---|
| 05/29/2025 05/29/25 | For Sale | $850,000 | -- | $244 / Sq Ft |
Purchase History
| Date | Type | Sale Price | Title Company |
|---|---|---|---|
| Quit Claim Deed | -- | -- | |
| Deed | $499,200 | -- |
Mortgage History
| Date | Status | Loan Amount | Loan Type |
|---|---|---|---|
| Open | $300,731 | New Conventional | |
| Previous Owner | $70,000 | No Value Available | |
| Previous Owner | $330,000 | Purchase Money Mortgage |
Similar Homes in the area
Source: MLS Property Information Network (MLS PIN)
MLS Number: 73382454
APN: HOLD-000182-000000-000005
- 20 Mixter Rd
- 105 Mixter Rd
- 24 Joel Scott Dr
- 35 Chapin Rd
- 97 Willow Brook Rd
- 216 Reservoir St Unit 304
- 7 Basswood Cir
- 130 Holden Rd
- 88 Sycamore Dr
- 79 Fox Hill Dr
- 64 Kendall Rd
- 47 Kendall Rd
- 78 Holden Rd
- 45 Lexington Cir
- 72 Holden Rd
- 146 Fireside Ln Unit 146
- 42 Phillips Rd Unit 1
- 48 Phillips Rd Unit 14
- 45 Surrey Ln
- 37 Village Way Unit 37


