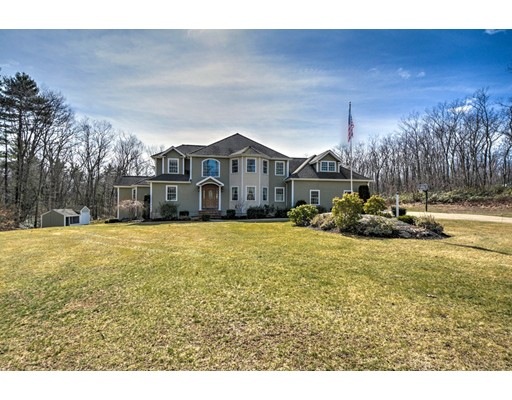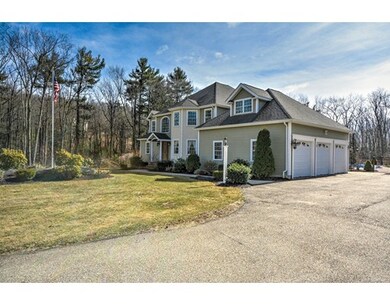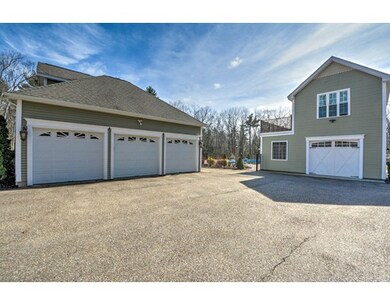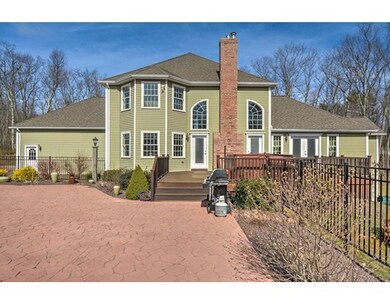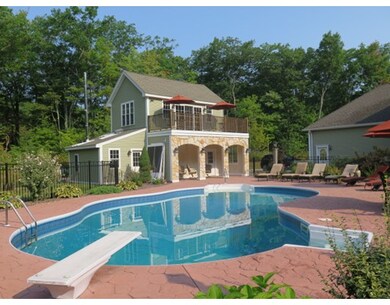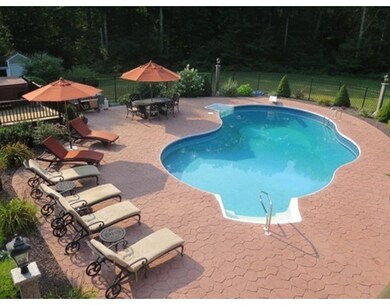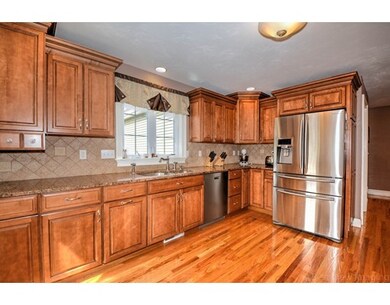
180 Turkey Hill Rd Rutland, MA 01543
Estimated Value: $837,000 - $1,187,000
About This Home
As of July 2016Escape to an entertainers paradise custom built and filled with every conceivable luxury! Amazing attention to details and quality throughout all nestled on more than 3 acres of privacy. The main house features 3 finished levels of living space including a luxurious, 1st floor Mastersuite with walkin closet and spa like bath. Radiant and open Living and Kitchen area with gleaming hardwood flooring and vaulted ceilings overlook a beautiful backyard! 6 Burner gas Range, gas fireplace plus walk out to an expansive mahogany deck with hot tub and inground pool. The party starts here! Wait! There is more!! Relax in the full, finished,walkout basement with bar, sauna,music & game rooms. Great for watching the game with family & friends! Outstanding detached Cabana outside with a huge Media room and deck over another garage. Great for overnight guest space! 4 car garage total! Heated too! The list goes on...come over and see... Rarely does a home of this caliber enter the market!
Home Details
Home Type
- Single Family
Est. Annual Taxes
- $11,617
Year Built
- 2004
Lot Details
- 3.2
Utilities
- Sewer Inspection Required for Sale
Ownership History
Purchase Details
Home Financials for this Owner
Home Financials are based on the most recent Mortgage that was taken out on this home.Similar Homes in Rutland, MA
Home Values in the Area
Average Home Value in this Area
Purchase History
| Date | Buyer | Sale Price | Title Company |
|---|---|---|---|
| Gracey Daniel W | $650,000 | -- |
Mortgage History
| Date | Status | Borrower | Loan Amount |
|---|---|---|---|
| Open | Gracey Daniel W | $520,000 | |
| Previous Owner | Ekstrom Nadine G | $66,000 | |
| Previous Owner | Ekstrom Nadine G | $512,000 | |
| Previous Owner | Ekstrom Nadine G | $263,000 | |
| Previous Owner | Ekstrom Nadine G | $150,000 |
Property History
| Date | Event | Price | Change | Sq Ft Price |
|---|---|---|---|---|
| 07/03/2016 07/03/16 | Sold | $650,000 | -7.1% | $162 / Sq Ft |
| 04/30/2016 04/30/16 | Pending | -- | -- | -- |
| 03/18/2016 03/18/16 | For Sale | $699,900 | -- | $174 / Sq Ft |
Tax History Compared to Growth
Tax History
| Year | Tax Paid | Tax Assessment Tax Assessment Total Assessment is a certain percentage of the fair market value that is determined by local assessors to be the total taxable value of land and additions on the property. | Land | Improvement |
|---|---|---|---|---|
| 2025 | $11,617 | $815,800 | $102,700 | $713,100 |
| 2024 | $12,985 | $875,600 | $98,600 | $777,000 |
| 2023 | $12,019 | $876,000 | $93,300 | $782,700 |
| 2022 | $11,285 | $714,700 | $79,400 | $635,300 |
| 2021 | $11,060 | $662,300 | $79,400 | $582,900 |
| 2020 | $12,049 | $684,200 | $75,900 | $608,300 |
| 2019 | $12,129 | $678,000 | $72,200 | $605,800 |
| 2018 | $11,580 | $638,700 | $72,200 | $566,500 |
| 2017 | $10,316 | $563,100 | $72,200 | $490,900 |
| 2016 | $9,807 | $564,600 | $68,900 | $495,700 |
| 2015 | $9,647 | $546,600 | $68,900 | $477,700 |
| 2014 | $9,352 | $546,600 | $68,900 | $477,700 |
Agents Affiliated with this Home
-
Donna Flannery

Seller's Agent in 2016
Donna Flannery
ERA Key Realty Services- Spenc
(508) 612-6771
2 in this area
157 Total Sales
-
Jennifer Gillis
J
Buyer's Agent in 2016
Jennifer Gillis
BA Property & Lifestyle Advisors
27 Total Sales
Map
Source: MLS Property Information Network (MLS PIN)
MLS Number: 71974425
APN: RUTL-000034-A000000-000006-000006
- 43 Irish Ln
- 39 Irish Ln
- 37 Irish Ln
- 13 Johnson Way
- LOT 8 Pierre Cir
- 7 Kosta Ave
- 5 Brigham Rd
- 204 Barre Paxton Rd
- 29 Finn Park Rd
- 236 Barre Paxton Rd
- 236 Barre Paxton Rd Unit 236
- 176 Maple Ave Unit 2-1
- 176 Maple Ave Unit 5-5
- 176 Maple Ave Unit 3-5
- 176 Maple Ave Unit 4-28
- 455 Main St
- 7 Major Moore Cir
- 2 Fidelity Dr Unit 1
- 83 C Maple Ave Unit C
- 4 Forest Hill Dr
- 180 Turkey Hill Rd
- 182 Turkey Hill Rd
- 184 Turkey Hill Rd
- 172 Turkey Hill Rd
- 7 Turkey Hill Trail
- 148 Turkey Hill Rd
- 190 Turkey Hill Rd
- 185 Turkey Hill Rd
- 168 Turkey Hill Rd
- 194 Turkey Hill Rd
- 6 Sunset Trail
- 155 Turkey Hill Rd
- 11 Sunset Trail
- 201 Turkey Hill Rd
- 153 Turkey Hill Rd
- 29 Turkey Hill Trail
- 150 Turkey Hill Rd
- 31 Turkey Hill Trail
- 28 Turkey Hill Trail
- 205 Turkey Hill Rd
