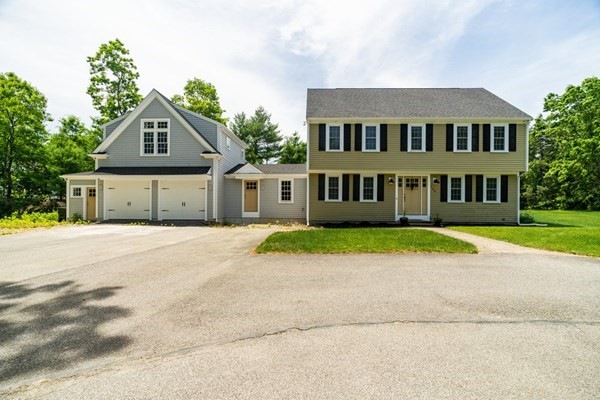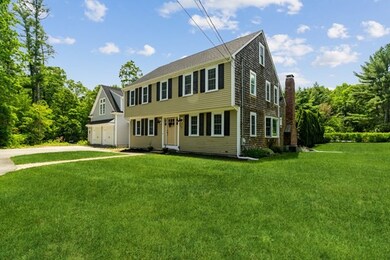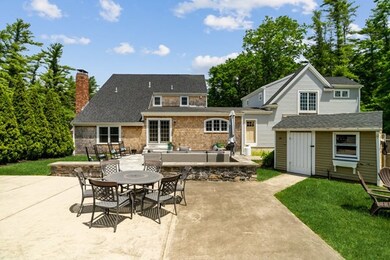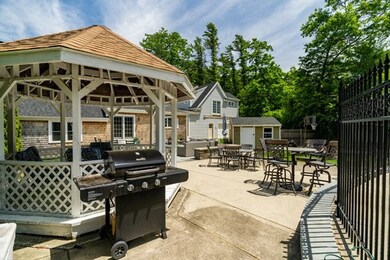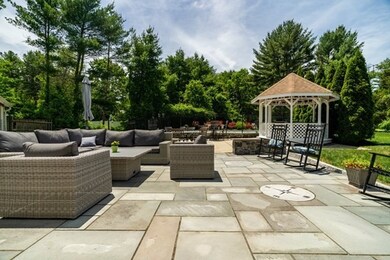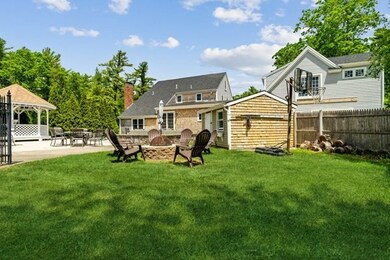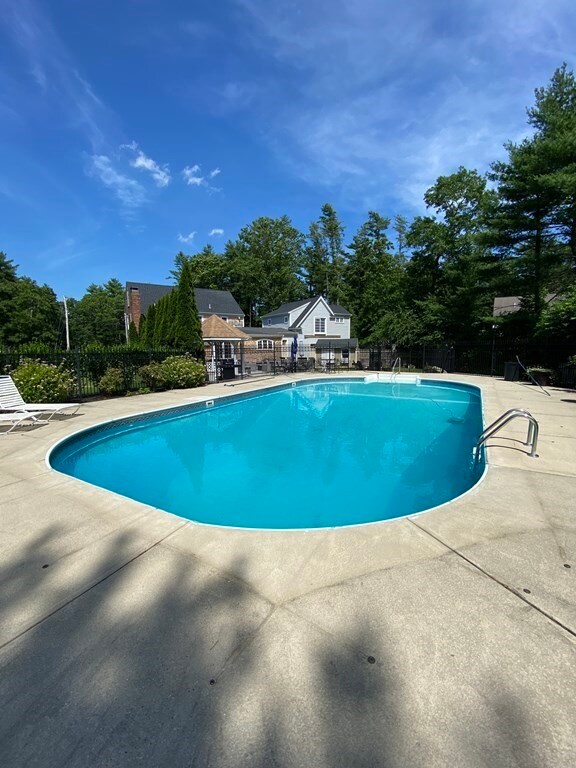
180 Union Bridge Rd Duxbury, MA 02332
Estimated Value: $1,117,000 - $1,281,000
Highlights
- In Ground Pool
- Colonial Architecture
- 1 Fireplace
- Alden School Rated A-
- Wood Flooring
- Corner Lot
About This Home
As of August 2021Updated beautiful colonial with unfinished in-law addition or au pair over a 2 car garage. (plans in hand) Large private corner lot with built in pool, patio, and gazebo. Large chefs kitchen with Wolf double oven, Wolf stove and Sub Zero refrigerator, wet bar and ice maker, gorgeous quartz counter tops soft close cabinets this is the kitchen we all only dream of having. Hardwood floors throughout, great room being used as dining room with additional family rooms and sitting rooms. 4 bedrooms on second floor, 2 updated bathrooms . The perfect home for entertaining or growing old in. Nothing to do in the main house except bring your belongings. Houses like this do not come along often, come and see it and fall in love as I have. Sprinkler system, beautiful unground pool, newer lining and 2 year old filter. Newer roof, furnace and electric. All the majors done.
Home Details
Home Type
- Single Family
Est. Annual Taxes
- $9,348
Year Built
- Built in 1977
Lot Details
- 0.92 Acre Lot
- Corner Lot
- Sprinkler System
Parking
- 2 Car Attached Garage
- Open Parking
- Off-Street Parking
Home Design
- Colonial Architecture
- Frame Construction
- Shingle Roof
- Concrete Perimeter Foundation
Interior Spaces
- 3,417 Sq Ft Home
- 1 Fireplace
- Wood Flooring
- Partially Finished Basement
- Laundry in Basement
Kitchen
- Oven
- Microwave
- Dishwasher
Bedrooms and Bathrooms
- 4 Bedrooms
- Primary bedroom located on second floor
- 2 Full Bathrooms
Laundry
- Dryer
- Washer
Outdoor Features
- In Ground Pool
- Patio
- Gazebo
Location
- Property is near schools
Utilities
- Central Air
- 1 Cooling Zone
- 2 Heating Zones
- Heating System Uses Oil
- Heating System Uses Propane
- Natural Gas Connected
- Tankless Water Heater
- Oil Water Heater
- Private Sewer
Community Details
- No Home Owners Association
Listing and Financial Details
- Assessor Parcel Number 998162
Ownership History
Purchase Details
Purchase Details
Home Financials for this Owner
Home Financials are based on the most recent Mortgage that was taken out on this home.Purchase Details
Home Financials for this Owner
Home Financials are based on the most recent Mortgage that was taken out on this home.Similar Homes in Duxbury, MA
Home Values in the Area
Average Home Value in this Area
Purchase History
| Date | Buyer | Sale Price | Title Company |
|---|---|---|---|
| Weedon-Boyle Ft | -- | None Available | |
| Aloysius-Boylr Garry | -- | None Available | |
| Gillis James M | $468,000 | -- |
Mortgage History
| Date | Status | Borrower | Loan Amount |
|---|---|---|---|
| Previous Owner | Boyle Garry A | $719,000 | |
| Previous Owner | Lawrence Jon M | $50,000 | |
| Previous Owner | Lawrence Jon M | $496,800 | |
| Previous Owner | Lawrence Jon M | $421,200 |
Property History
| Date | Event | Price | Change | Sq Ft Price |
|---|---|---|---|---|
| 08/31/2021 08/31/21 | Sold | $899,900 | 0.0% | $263 / Sq Ft |
| 07/10/2021 07/10/21 | Pending | -- | -- | -- |
| 07/09/2021 07/09/21 | For Sale | $899,900 | 0.0% | $263 / Sq Ft |
| 07/03/2021 07/03/21 | Pending | -- | -- | -- |
| 06/18/2021 06/18/21 | Price Changed | $899,900 | -5.3% | $263 / Sq Ft |
| 06/11/2021 06/11/21 | For Sale | $949,900 | -- | $278 / Sq Ft |
Tax History Compared to Growth
Tax History
| Year | Tax Paid | Tax Assessment Tax Assessment Total Assessment is a certain percentage of the fair market value that is determined by local assessors to be the total taxable value of land and additions on the property. | Land | Improvement |
|---|---|---|---|---|
| 2025 | $11,013 | $1,086,100 | $332,500 | $753,600 |
| 2024 | $10,968 | $1,090,300 | $332,500 | $757,800 |
| 2023 | $9,690 | $906,500 | $345,800 | $560,700 |
| 2022 | $9,779 | $761,600 | $300,600 | $461,000 |
| 2021 | $9,348 | $645,600 | $250,500 | $395,100 |
| 2020 | $9,966 | $679,800 | $252,500 | $427,300 |
| 2019 | $7,485 | $509,900 | $210,400 | $299,500 |
| 2018 | $7,089 | $467,600 | $195,600 | $272,000 |
| 2017 | $6,927 | $446,600 | $182,700 | $263,900 |
| 2016 | $6,945 | $446,600 | $182,700 | $263,900 |
| 2015 | $6,742 | $432,200 | $159,500 | $272,700 |
Agents Affiliated with this Home
-
The Results Team

Seller's Agent in 2021
The Results Team
RE/MAX
(978) 815-0127
76 Total Sales
-
Valerie Loguidice
V
Buyer's Agent in 2021
Valerie Loguidice
Conway - Marshfield
(781) 771-3628
6 Total Sales
Map
Source: MLS Property Information Network (MLS PIN)
MLS Number: 72848478
APN: DUXB-000029-000907-000005
- 153 Delorenzo Dr
- 96 Union Bridge Rd
- 38 Carriage Ln
- 167 Cross St
- 22 Fordville Rd
- 62 Bianca Rd
- 45 Elis Ln
- 749 Franklin St
- 68 Harvard St
- 0 East St
- 230 Lincoln St
- 225 Lincoln St Unit B1
- 286 Valley St
- 11 Fieldstone Farm Way
- 15 Fieldstone Farm Way
- 170 Lake Shore Dr
- 249 High St
- 0 Kingstown Way
- 635 West St
- 521 West St Unit 16
