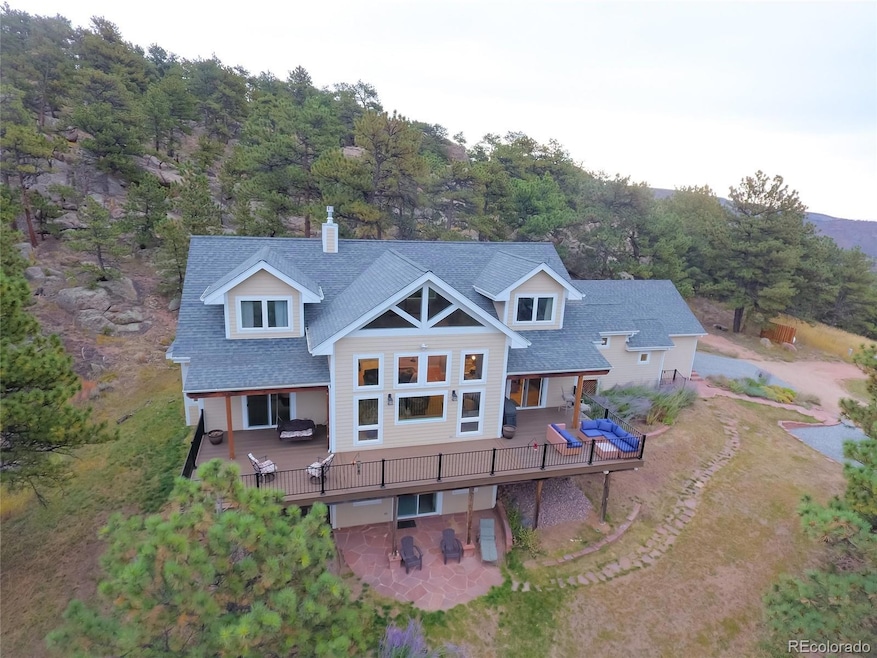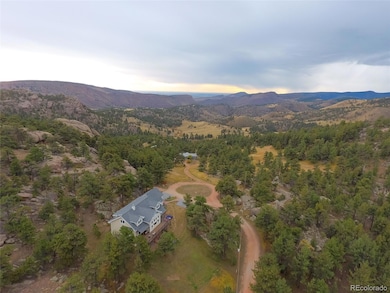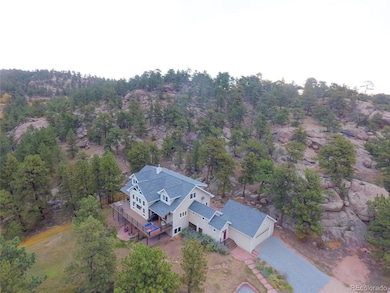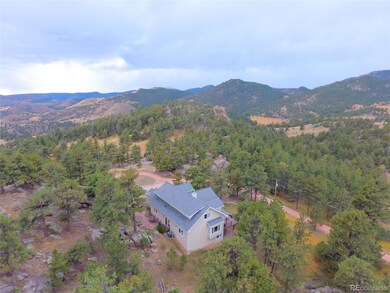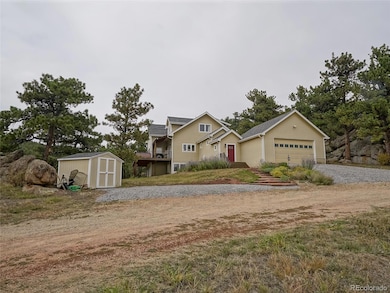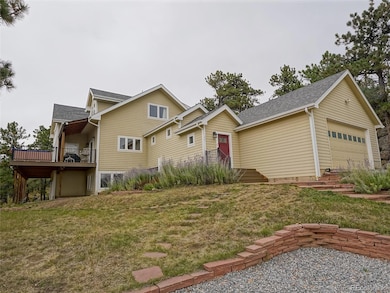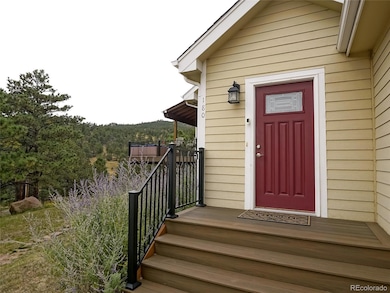Estimated payment $6,705/month
Highlights
- Primary Bedroom Suite
- Open Floorplan
- Deck
- Lyons Elementary School Rated A-
- Mountain View
- Vaulted Ceiling
About This Home
Amazing mountain home on 10 acres in the exclusive Spring Gulch Ranch Estates. Views in every direction. Enjoy peace and quiet, privacy and all the wildlife that this private oasis offers. Your own private piece of the Rocky Mountains. Inside you will love the gorgeous granite gourmet kitchen, and open living spaces with vaulted ceilings, and the beautiful stone fireplace. Four ensuite bedrooms make it a very welcoming house for friends and family. The walk-out basement rec room adds to the appeal. Enjoy the outdoors from several patios/ decks. Or hike on the property to find one of the many rock outcroppings to take in more unique views. Lyons, with its restaurants, bars, grocery stores, library and museum, is just 15 minutes away. Only 30 miles to Rocky Mountain National Park, 25 miles to Boulder, 50 miles to DIA, this is the next place to be. This property will bring out the nature lover in you. People come for all over the world for the Rocky Mountains and this is it.
Listing Agent
Home Savings Realty Brokerage Email: kellen@homesavingsrealty.net,970-691-8429 License #100100631 Listed on: 04/25/2025
Home Details
Home Type
- Single Family
Est. Annual Taxes
- $8,414
Year Built
- Built in 2001
Lot Details
- 10 Acre Lot
- Property fronts a private road
- Private Yard
HOA Fees
- $38 Monthly HOA Fees
Parking
- 2 Car Attached Garage
Home Design
- Frame Construction
- Composition Roof
Interior Spaces
- 2-Story Property
- Open Floorplan
- Vaulted Ceiling
- Ceiling Fan
- Bay Window
- Family Room with Fireplace
- Great Room
- Dining Room
- Home Office
- Bonus Room
- Mountain Views
- Laundry Room
Kitchen
- Eat-In Kitchen
- Range
- Microwave
- Dishwasher
- Kitchen Island
- Granite Countertops
Flooring
- Wood
- Carpet
- Tile
Bedrooms and Bathrooms
- Primary Bedroom Suite
- Walk-In Closet
Finished Basement
- Basement Fills Entire Space Under The House
- 1 Bedroom in Basement
Eco-Friendly Details
- Smoke Free Home
Outdoor Features
- Deck
- Patio
Schools
- Lyons Elementary And Middle School
- Lyons High School
Utilities
- Forced Air Heating and Cooling System
- Heating System Uses Propane
- Propane
- Well
- Septic Tank
- High Speed Internet
Community Details
- Association fees include road maintenance
- Road Maintenance Only Association
- Spring Gulch Ranch Estates Subdivision
Listing and Financial Details
- Exclusions: Washer, Dryer, Flat Screen TV, Swing on Deck
- Assessor Parcel Number R1601345
Map
Tax History
| Year | Tax Paid | Tax Assessment Tax Assessment Total Assessment is a certain percentage of the fair market value that is determined by local assessors to be the total taxable value of land and additions on the property. | Land | Improvement |
|---|---|---|---|---|
| 2025 | $8,414 | $85,425 | $19,296 | $66,129 |
| 2024 | $10,140 | $103,106 | $19,296 | $83,810 |
| 2022 | $6,411 | $62,550 | $14,692 | $47,858 |
| 2021 | $6,380 | $64,350 | $15,115 | $49,235 |
| 2020 | $5,651 | $57,201 | $12,513 | $44,688 |
| 2019 | $5,675 | $57,201 | $12,513 | $44,688 |
| 2018 | $4,859 | $49,104 | $10,800 | $38,304 |
| 2016 | $4,394 | $44,218 | $11,940 | $32,278 |
Property History
| Date | Event | Price | List to Sale | Price per Sq Ft | Prior Sale |
|---|---|---|---|---|---|
| 12/05/2025 12/05/25 | Price Changed | $1,149,000 | -3.4% | $291 / Sq Ft | |
| 04/25/2025 04/25/25 | For Sale | $1,190,000 | +116.4% | $301 / Sq Ft | |
| 01/28/2019 01/28/19 | Off Market | $550,000 | -- | -- | |
| 04/30/2012 04/30/12 | Sold | $550,000 | -5.0% | $132 / Sq Ft | View Prior Sale |
| 03/31/2012 03/31/12 | Pending | -- | -- | -- | |
| 03/13/2012 03/13/12 | For Sale | $579,000 | -- | $139 / Sq Ft |
Purchase History
| Date | Type | Sale Price | Title Company |
|---|---|---|---|
| Quit Claim Deed | -- | Mortgage Information Svcs | |
| Quit Claim Deed | -- | None Listed On Document | |
| Warranty Deed | $550,000 | Guardian Title |
Mortgage History
| Date | Status | Loan Amount | Loan Type |
|---|---|---|---|
| Open | $443,750 | New Conventional | |
| Closed | $443,750 | New Conventional | |
| Previous Owner | $415,000 | New Conventional |
Source: REcolorado®
MLS Number: 8036820
APN: 14353-09-032
- 3665 Colard Ln
- 458 Longmont Dam Rd
- 181 Deer Ln
- 40 Hopi Ct
- 1289 Kiowa Rd
- 234 Deer Ln
- 1669 Apple Valley Rd
- 287 Wichita Rd
- 187 Wichita Rd
- 108 Lonestar Rd
- 1312 Steamboat Valley Rd
- 1190 Lonestar Rd
- 321 May Ave
- 1570 County Road 37e
- 123 Mohawk Rd
- 255 Apache
- 95 Choctaw Rd
- 270 Choctaw Rd
- 702 Ponderosa Hill Rd
- 1165 Stagecoach Trail
- 365 Vasquez Ct
- 317 Evans St
- 401 Carter Dr
- 319 Mountain Climb Rd
- 2450 Airport Rd
- 3226 Lake Park Way
- 2540 Sunset Dr
- 2910 Aspen Dr Unit Walkout Basement Apt.
- 2400 17th Ave
- 620-840 Grandview Meadows Dr
- 630 S Peck Dr
- 14 Durian Ct Unit 14 Durian Court
- 2201 14th Ave
- 2424 9th Ave
- 18 Ash Ct
- 2 Ash Ct
- 1809 Rice St
- 2406 Bowen St
- 1601 U S 34
- 1426 Swan Peter Dr
