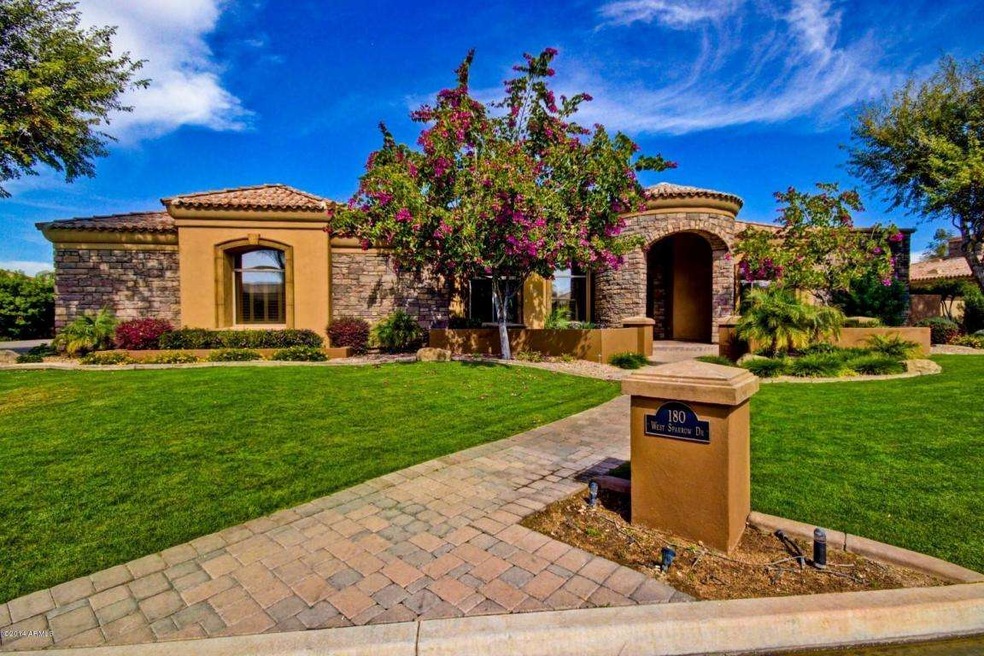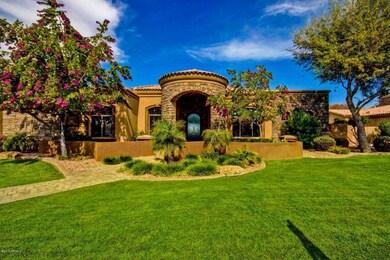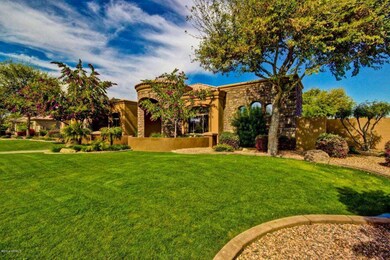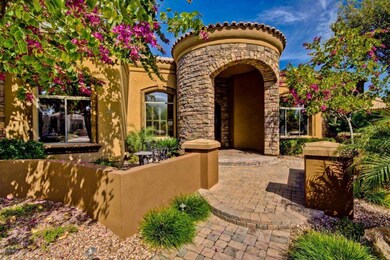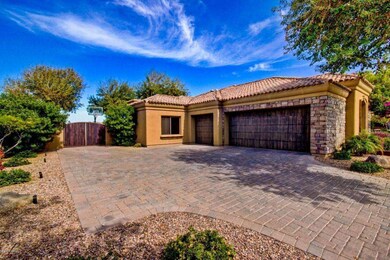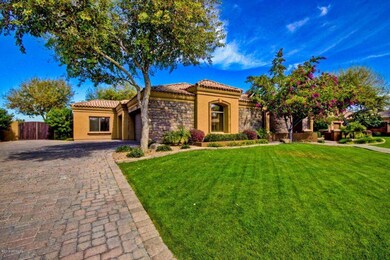
180 W Sparrow Dr Chandler, AZ 85286
Central Chandler NeighborhoodEstimated Value: $1,357,000 - $1,612,495
Highlights
- Private Pool
- RV Gated
- 0.5 Acre Lot
- T. Dale Hancock Elementary School Rated A
- Gated Community
- Santa Barbara Architecture
About This Home
As of April 2014Be the next Ryan Estates homeowner! Homes in Ryan Estates don't come available often. This is your opportunity to buy one of the lowest priced homes the neighborhood has had in years. Custom home on a 1/2 acre lot with a very private North facing backyard. This home boasts a great room concept that is perfect for entertaining or raising a family. A true 4 bedroom with an additional 2 bonus rooms that could easily be an office, work out room, library, etc. Home has a desired split master bedroom, kid ''wing'' and a mother-in law suite that's complete with it's own entrance. Beautiful kitchen, with amenities such as a warming drawer and built in refrigerator, that opens up to the breakfast room and looks out to the oversized patio and inviting pool. Don't miss the sport court behind the RV gate and the oversized garage! Located just minutes from shopping, golf and freeways. Don't miss this wonderful home!
Last Agent to Sell the Property
William Ryan
Infinity & Associates Real Estate License #BR004517000 Listed on: 02/01/2014
Co-Listed By
Cory Whyte
Infinity & Associates Real Estate License #BR565110000
Home Details
Home Type
- Single Family
Est. Annual Taxes
- $5,068
Year Built
- Built in 2005
Lot Details
- 0.5 Acre Lot
- Block Wall Fence
- Front and Back Yard Sprinklers
- Private Yard
- Grass Covered Lot
HOA Fees
- $191 Monthly HOA Fees
Parking
- 3 Car Garage
- Side or Rear Entrance to Parking
- Garage Door Opener
- RV Gated
Home Design
- Santa Barbara Architecture
- Wood Frame Construction
- Tile Roof
- Stone Exterior Construction
- Stucco
Interior Spaces
- 4,002 Sq Ft Home
- 1-Story Property
- Ceiling height of 9 feet or more
- Ceiling Fan
- Skylights
- Gas Fireplace
- Double Pane Windows
- Family Room with Fireplace
- Laundry in unit
Kitchen
- Breakfast Bar
- Built-In Microwave
- Dishwasher
- Kitchen Island
- Granite Countertops
Flooring
- Carpet
- Tile
Bedrooms and Bathrooms
- 5 Bedrooms
- Primary Bathroom is a Full Bathroom
- 3.5 Bathrooms
- Dual Vanity Sinks in Primary Bathroom
- Hydromassage or Jetted Bathtub
- Bathtub With Separate Shower Stall
Pool
- Private Pool
- Diving Board
Outdoor Features
- Covered patio or porch
- Fire Pit
Schools
- T. Dale Hancock Elementary School
- Bogle Junior High School
- Hamilton High School
Utilities
- Refrigerated Cooling System
- Zoned Heating
- Heating System Uses Natural Gas
- High Speed Internet
- Cable TV Available
Listing and Financial Details
- Tax Lot 11
- Assessor Parcel Number 303-34-944
Community Details
Overview
- Association fees include ground maintenance, street maintenance
- Ryan Estates Association, Phone Number (480) 704-2900
- Built by Custom
- Ryan Estates Subdivision, Custom Home Floorplan
Recreation
- Sport Court
Security
- Gated Community
Ownership History
Purchase Details
Home Financials for this Owner
Home Financials are based on the most recent Mortgage that was taken out on this home.Purchase Details
Similar Homes in Chandler, AZ
Home Values in the Area
Average Home Value in this Area
Purchase History
| Date | Buyer | Sale Price | Title Company |
|---|---|---|---|
| Platt Dane | $773,200 | Fidelity National Title Agen | |
| Espin Gregg | $179,500 | Lawyers Title Insurance Corp |
Mortgage History
| Date | Status | Borrower | Loan Amount |
|---|---|---|---|
| Open | Platt Dane A | $360,000 | |
| Closed | Platt Dane | $7,750 | |
| Previous Owner | Espin Gregg | $150,000 | |
| Previous Owner | Espin Gregg | $510,500 |
Property History
| Date | Event | Price | Change | Sq Ft Price |
|---|---|---|---|---|
| 04/21/2014 04/21/14 | Sold | $773,200 | -5.7% | $193 / Sq Ft |
| 02/19/2014 02/19/14 | Price Changed | $819,900 | -2.4% | $205 / Sq Ft |
| 01/31/2014 01/31/14 | For Sale | $839,800 | -- | $210 / Sq Ft |
Tax History Compared to Growth
Tax History
| Year | Tax Paid | Tax Assessment Tax Assessment Total Assessment is a certain percentage of the fair market value that is determined by local assessors to be the total taxable value of land and additions on the property. | Land | Improvement |
|---|---|---|---|---|
| 2025 | $7,580 | $88,904 | -- | -- |
| 2024 | $7,423 | $84,670 | -- | -- |
| 2023 | $7,423 | $114,150 | $22,830 | $91,320 |
| 2022 | $7,170 | $101,310 | $20,260 | $81,050 |
| 2021 | $7,386 | $96,700 | $19,340 | $77,360 |
| 2020 | $7,342 | $88,430 | $17,680 | $70,750 |
| 2019 | $7,063 | $79,650 | $15,930 | $63,720 |
| 2018 | $6,845 | $69,880 | $13,970 | $55,910 |
| 2017 | $6,395 | $64,730 | $12,940 | $51,790 |
| 2016 | $6,156 | $68,700 | $13,740 | $54,960 |
| 2015 | $5,878 | $62,010 | $12,400 | $49,610 |
Agents Affiliated with this Home
-
W
Seller's Agent in 2014
William Ryan
Infinity & Associates Real Estate
-
C
Seller Co-Listing Agent in 2014
Cory Whyte
Infinity & Associates Real Estate
Map
Source: Arizona Regional Multiple Listing Service (ARMLS)
MLS Number: 5063122
APN: 303-34-944
- 2333 S Eileen Place
- 300 W Cardinal Way
- 2662 S Iowa St
- 203 W Raven Dr
- 102 W Raven Dr
- 2200 S Holguin Way
- 461 W Flamingo Dr
- 285 W Goldfinch Way
- 641 W Oriole Way
- 141 W Roadrunner Dr
- 1785 S Nebraska St
- 241 W Roadrunner Dr
- 271 W Roadrunner Dr
- 250 W Queen Creek Rd Unit 206
- 250 W Queen Creek Rd Unit 240
- 1981 S Tumbleweed Ln Unit 2
- 1981 S Tumbleweed Ln Unit 5
- 1981 S Tumbleweed Ln Unit 3
- 1981 S Tumbleweed Ln Unit 4
- 1981 S Tumbleweed Ln Unit 1
- 180 W Sparrow Dr
- 160 W Sparrow Dr Unit I
- 200 W Sparrow Dr Unit 1
- 181 W Sparrow Dr
- 161 W Sparrow Dr
- 2330 S Finch St Unit 13
- 2330 S Finch St
- 140 W Sparrow Dr
- 2360 S Finch St
- 141 W Sparrow Dr
- 251 W Sparrow Dr
- 182 W Macaw Dr Unit 1
- 162 W Macaw Dr
- 2248 S California Place
- 252 W Macaw Dr
- 270 W Sparrow Dr
- 271 W Sparrow Dr
- 142 W Macaw Dr Unit 32
- 142 W Macaw Dr
- 2390 S Finch St
