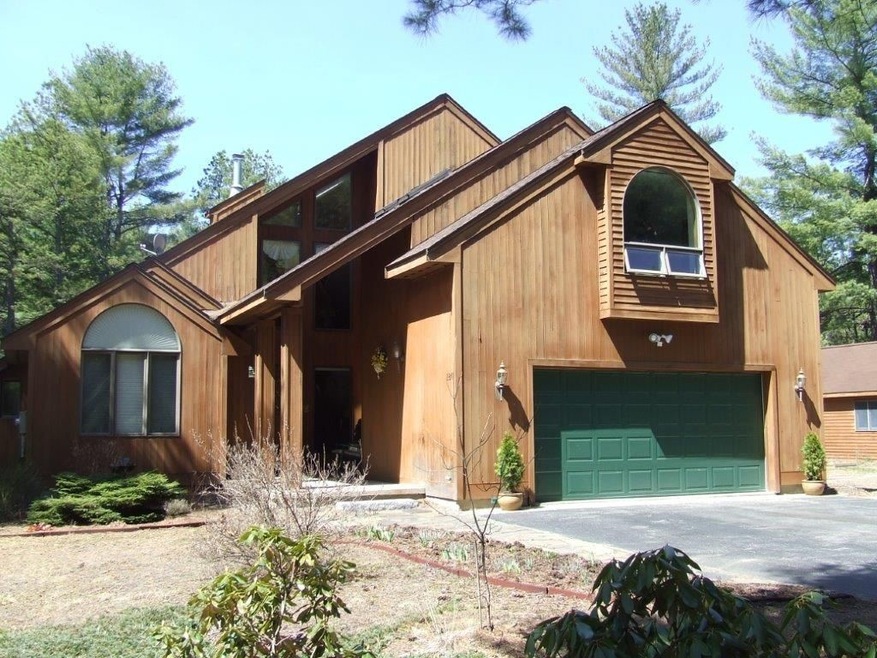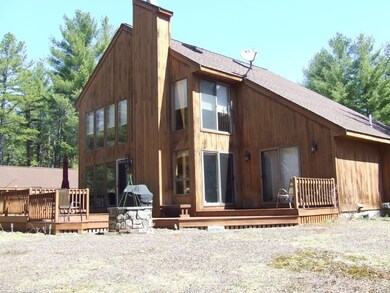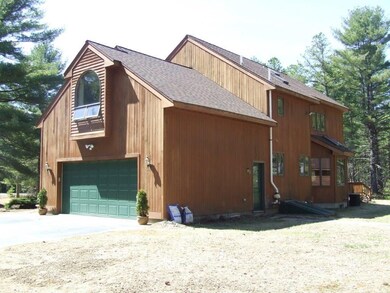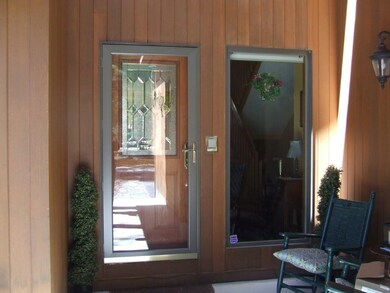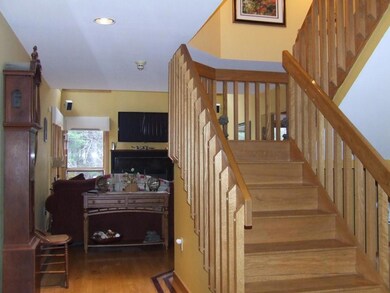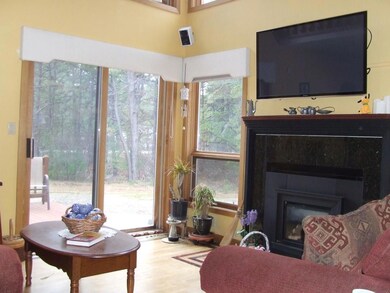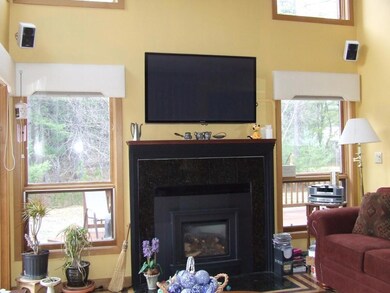
180 Walnut Loop Silver Lake, NH 03875
Highlights
- Water Access
- Countryside Views
- Contemporary Architecture
- 2.9 Acre Lot
- Deck
- Multiple Fireplaces
About This Home
As of January 2017DYNAMIC CONTEMPORARY HOME WITH APPEALING TRADITIONAL FLAIR. Located just minutes from Silver Lake, this three plus bedroom, quality-built home features oak floors, open floor plan with cathedral ceilings, spacious kitchen with cherry cabinetry, granite counters, wet bar, and new appliances, relaxing four season sun room, two first floor bedrooms, full bath with jet tub, great master suite with bath and another jet tub and granite countered double sinks, finished lower level featuring a special family room with two sided propane fireplace and a third level with a second family room with two skylights. Features include great closets and storage, quality systems including Forced Hot air heat and central air conditioning, An attached two car garage and detached, heated outbuilding are also included. Almost three acres of land with fruit trees and lovely gardens! This is a must see home with so much to offer!!
Last Agent to Sell the Property
Senne Residential LLC License #005405 Listed on: 04/22/2016
Last Buyer's Agent
Tracy Murphy Roche
Keller Williams Realty-Metropolitan License #035569

Home Details
Home Type
- Single Family
Est. Annual Taxes
- $4,732
Year Built
- Built in 1992
Lot Details
- 2.9 Acre Lot
- Property has an invisible fence for dogs
- Landscaped
- Corner Lot
- Level Lot
- Wooded Lot
Parking
- 2 Car Attached Garage
- Automatic Garage Door Opener
Home Design
- Contemporary Architecture
- Concrete Foundation
- Wood Frame Construction
- Architectural Shingle Roof
- Wood Siding
- Vertical Siding
Interior Spaces
- 2-Story Property
- Wet Bar
- Central Vacuum
- Woodwork
- Cathedral Ceiling
- Ceiling Fan
- Skylights
- Multiple Fireplaces
- Gas Fireplace
- Blinds
- Drapes & Rods
- Window Screens
- Combination Kitchen and Dining Room
- Countryside Views
Kitchen
- Double Oven
- Gas Cooktop
- Stove
- Down Draft Cooktop
- Microwave
- Dishwasher
- Kitchen Island
- Trash Compactor
- Disposal
Flooring
- Wood
- Marble
- Slate Flooring
- Ceramic Tile
Bedrooms and Bathrooms
- 3 Bedrooms
- Main Floor Bedroom
- En-Suite Primary Bedroom
- Walk-In Closet
- Bathroom on Main Level
- Whirlpool Bathtub
Laundry
- Laundry on main level
- Washer and Dryer Hookup
Partially Finished Basement
- Basement Fills Entire Space Under The House
- Connecting Stairway
- Interior Basement Entry
- Basement Storage
Home Security
- Home Security System
- Intercom
- Fire and Smoke Detector
Outdoor Features
- Water Access
- Municipal Residents Have Water Access Only
- Balcony
- Deck
- Covered patio or porch
- Outbuilding
Schools
- Madison Elementary School
- A. Crosby Kennett Middle Sch
- A. Crosby Kennett Sr. High School
Utilities
- Air Conditioning
- Heating System Uses Gas
- 200+ Amp Service
- Private Water Source
- Drilled Well
- Liquid Propane Gas Water Heater
- Septic Tank
- Private Sewer
- Leach Field
- High Speed Internet
- Cable TV Available
Additional Features
- Hard or Low Nap Flooring
- Grass Field
Listing and Financial Details
- 16% Total Tax Rate
Community Details
Overview
- Carved In Bark Subdivision
- The community has rules related to deed restrictions
Recreation
- Trails
Ownership History
Purchase Details
Home Financials for this Owner
Home Financials are based on the most recent Mortgage that was taken out on this home.Purchase Details
Home Financials for this Owner
Home Financials are based on the most recent Mortgage that was taken out on this home.Similar Home in Silver Lake, NH
Home Values in the Area
Average Home Value in this Area
Purchase History
| Date | Type | Sale Price | Title Company |
|---|---|---|---|
| Warranty Deed | $335,000 | -- | |
| Warranty Deed | $335,000 | -- | |
| Warranty Deed | $281,000 | -- | |
| Warranty Deed | $281,000 | -- |
Mortgage History
| Date | Status | Loan Amount | Loan Type |
|---|---|---|---|
| Open | $255,600 | Stand Alone Refi Refinance Of Original Loan | |
| Closed | $268,000 | Purchase Money Mortgage | |
| Closed | $0 | No Value Available |
Property History
| Date | Event | Price | Change | Sq Ft Price |
|---|---|---|---|---|
| 01/20/2017 01/20/17 | Sold | $335,000 | -2.9% | $113 / Sq Ft |
| 11/07/2016 11/07/16 | Pending | -- | -- | -- |
| 04/22/2016 04/22/16 | For Sale | $344,900 | +22.7% | $116 / Sq Ft |
| 09/25/2012 09/25/12 | Sold | $281,000 | -14.6% | $95 / Sq Ft |
| 07/27/2012 07/27/12 | Pending | -- | -- | -- |
| 02/29/2012 02/29/12 | For Sale | $328,900 | -- | $111 / Sq Ft |
Tax History Compared to Growth
Tax History
| Year | Tax Paid | Tax Assessment Tax Assessment Total Assessment is a certain percentage of the fair market value that is determined by local assessors to be the total taxable value of land and additions on the property. | Land | Improvement |
|---|---|---|---|---|
| 2024 | $5,975 | $378,900 | $67,400 | $311,500 |
| 2023 | $6,434 | $378,900 | $67,400 | $311,500 |
| 2022 | $5,869 | $378,900 | $67,400 | $311,500 |
| 2021 | $5,217 | $378,900 | $67,400 | $311,500 |
| 2020 | $5,797 | $378,900 | $67,400 | $311,500 |
| 2019 | $5,233 | $286,600 | $59,100 | $227,500 |
| 2018 | $5,425 | $286,600 | $59,100 | $227,500 |
| 2017 | $4,844 | $286,600 | $59,100 | $227,500 |
| 2016 | $4,746 | $286,600 | $59,100 | $227,500 |
| 2015 | $4,732 | $286,600 | $59,100 | $227,500 |
| 2014 | $5,324 | $333,600 | $60,000 | $273,600 |
| 2013 | $5,264 | $333,600 | $60,000 | $273,600 |
Agents Affiliated with this Home
-

Seller's Agent in 2017
Margery MacDonald
Senne Residential LLC
(603) 520-0718
51 in this area
178 Total Sales
-
T
Buyer's Agent in 2017
Tracy Murphy Roche
Keller Williams Realty-Metropolitan
-
N
Seller's Agent in 2012
Nicole Martinez
Keller Williams Realty-Metropolitan
Map
Source: PrimeMLS
MLS Number: 4484971
APN: MDSO-000262-000032
- 134 Silver Pine Ln
- 334 Silver Pine Ln
- 198 White Tail Ln
- 12 Logan Way
- 222 Mcgrew Dr
- 42 Indian Trail
- Lot 18.1 White Mountain Hwy
- 72 Mather Rd
- 48 South Way
- 36 Logan Way
- 20 Pine Lane Rd
- 58 Thibodeau Ln
- 24 Flynn Ln
- 87 Yandolino Dr
- 328 Newman Drew Rd
- 2165 Route 16
- 71 May's Way
- 74 & 76 Newman Drew Rd
- 2090 Route 16
- 400 Turkey St
