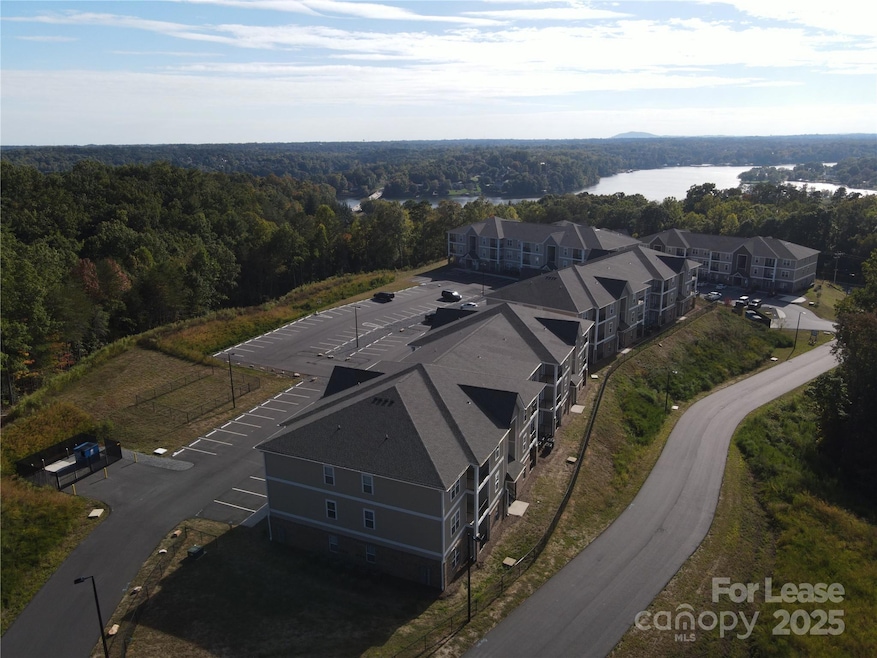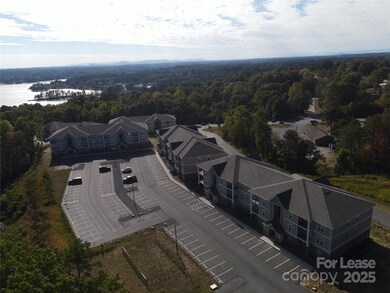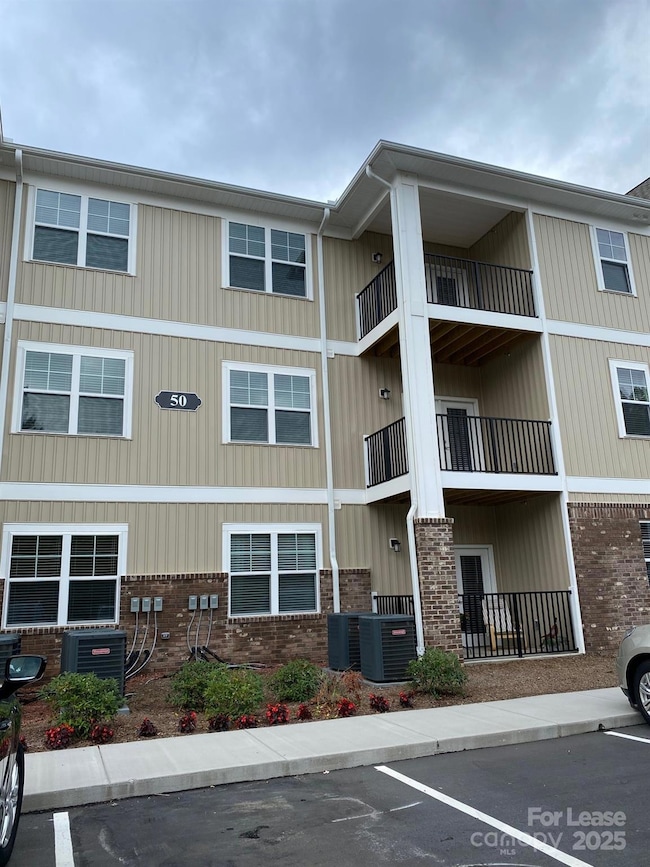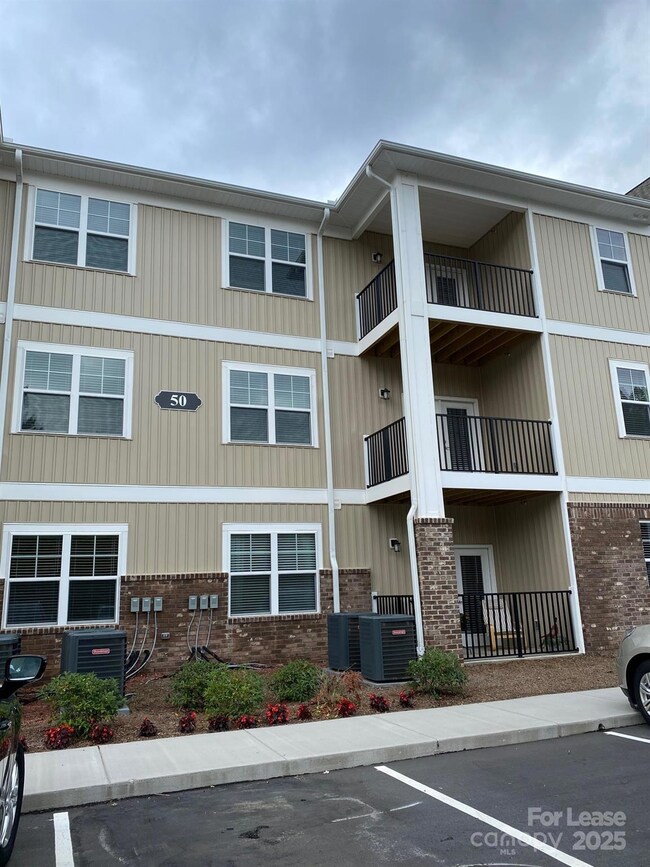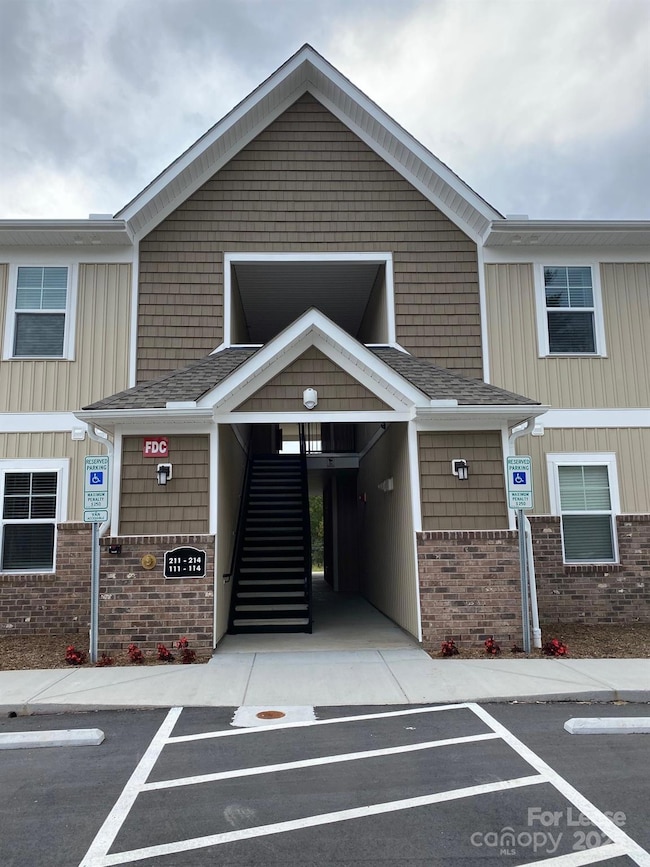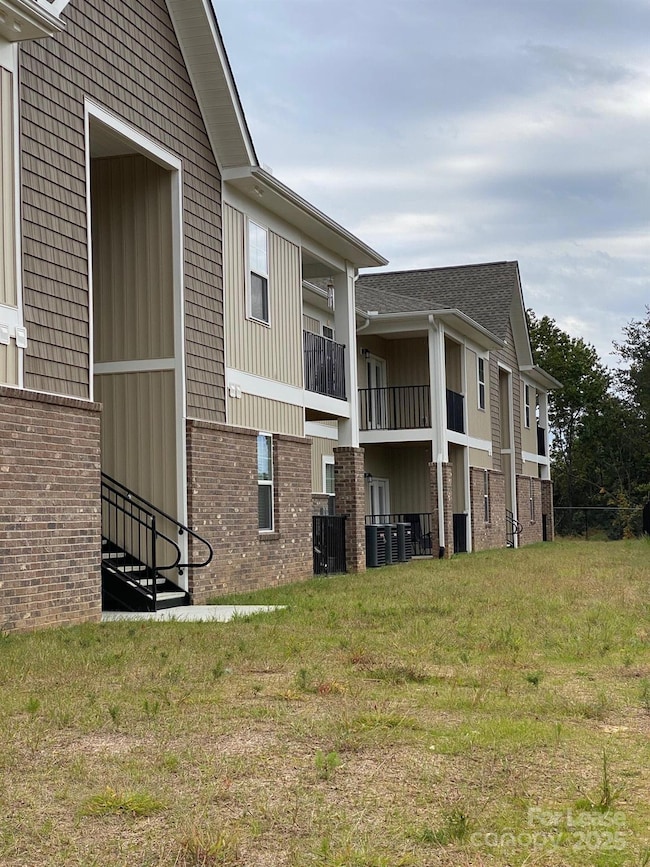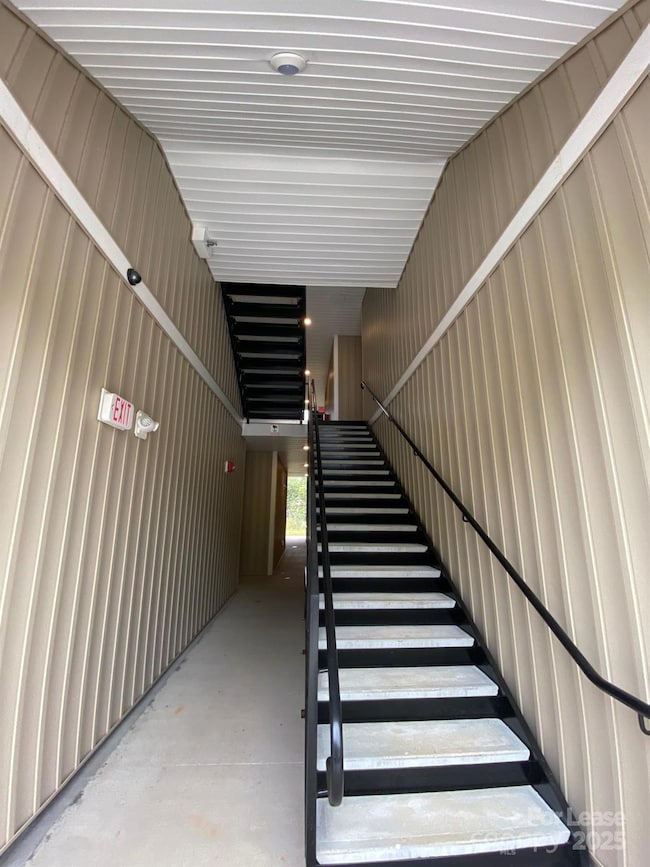180 Water Dr Unit 119 Hickory, NC 28601
Highlights
- Open Floorplan
- Porch
- Breakfast Bar
- West Alexander Middle School Rated A-
- Walk-In Closet
- Kitchen Island
About This Home
LUXURY LIVING AT ITS BEST!! Lake Vista Luxury Apartments is located across from Lake Hickory. There is a marina and public lake access right across the road. This lovely unit has 2 nice size bedrooms and 2 bathrooms. Kitchen has granite countertops, custom built cabinets and stainless steel appliances. The kitchen and living space is an open floor plan with a walk in laundry/pantry room. You will find a nice deck off the living space for your outside enjoyment. Your furry family members are welcome!! We have a nice dog lot for your convenience. Water/sewer/trash is included in your rent. All units are prewired for internet/cable. Come take a look because these units go fast!!
Listing Agent
Allison & White Property Management & Realty Brokerage Email: pam@allisonwhiteproperties.com License #263552
Property Details
Home Type
- Apartment
Parking
- Parking Lot
Interior Spaces
- 1-Story Property
- Open Floorplan
Kitchen
- Breakfast Bar
- Kitchen Island
Bedrooms and Bathrooms
- 2 Main Level Bedrooms
- Split Bedroom Floorplan
- Walk-In Closet
- 2 Full Bathrooms
Outdoor Features
- Porch
Utilities
- Central Air
- Heat Pump System
- Cable TV Available
Listing and Financial Details
- Security Deposit $1,330
- Property Available on 5/22/25
- Tenant pays for all except water
- 12-Month Minimum Lease Term
Map
Source: Canopy MLS (Canopy Realtor® Association)
MLS Number: 4262732
- 89 Wexford Point
- Lot 16 Victoria Ln
- Lot 17 Victoria Ln
- 00 Fairway Ridge Ln
- 963 N Shore Dr
- 0000 Cemetery Loop
- 255 Charlotte Ann Ln
- 114 Joe Teague Rd
- 100 Old Ferry Ln
- 109 Joe Teague Rd
- 181 Edgewater Rd
- 536 Shiloh Church Rd
- 466 Shiloh Church Rd
- 4425 3rd Street Ln NW Unit 38
- 6205 Plantation Pointe Dr
- 165 Northwest Rd
- 4465 3rd St NW
- 4421 3rd St NW
- 4405 3rd St NW
- 430 43rd Ave NW
