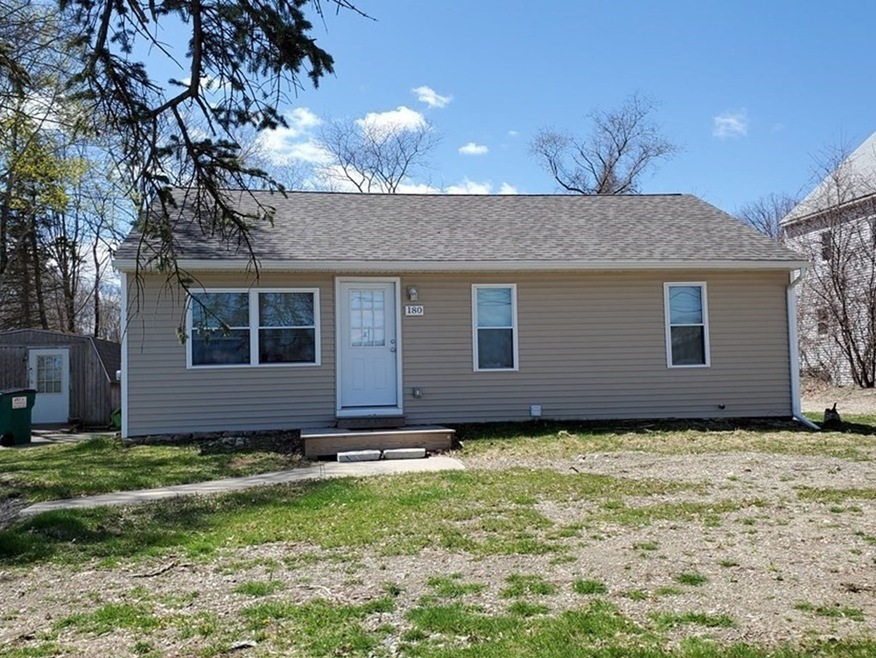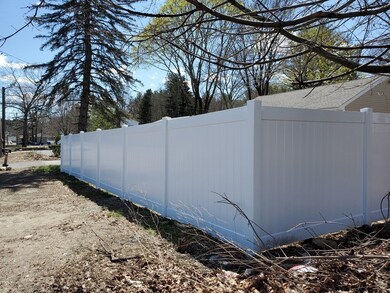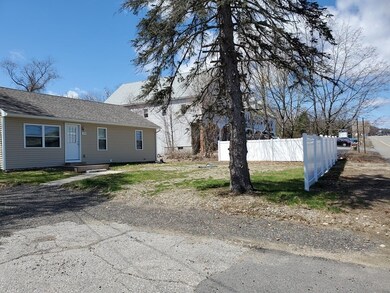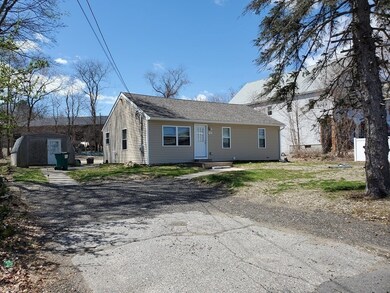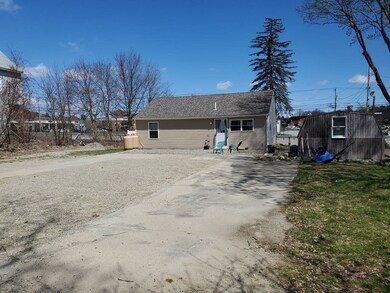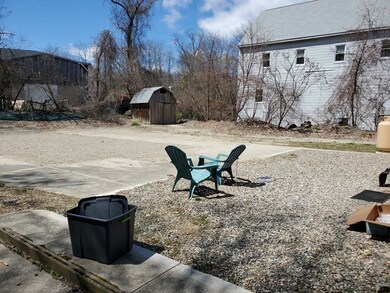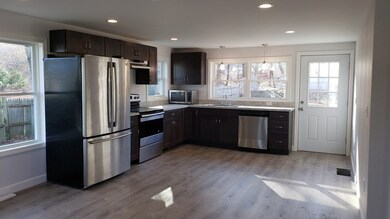
180 Worcester Providence Turnpike Sutton, MA 01590
Highlights
- Open Floorplan
- Property is near public transit
- No HOA
- Sutton High School Rated A-
- Ranch Style House
- Upgraded Countertops
About This Home
As of October 2023Charming meticulous bright & sunny like new, Ranch in desirable Sutton, Ma. Completely renovated! Gutted to studs at the end of 2019 (new roof, siding, insulation, walls, doors, windows, kitchen, bath, electric, plumbing, heat, floors, expanded parking, privacy fence that can be easily extended, & more)! like new construction for a fraction of the price. Extra sheetrock & insulated windows for super noise reduction. Flat, level yard w/ gravel patio. One level living w/ 3 bedrooms w/ an open floor plan kitchen & living room w/ door out to back patio. Stainless appliances. Commuters dream. Separate shed for expansion or to set up a small business - property zoned residential/commercial. Addl small storage shed in back yard. Get into Sutton for @300K! Perfect for the starting family or older couple looking for low maintenance & one level living. PROPERTY is OCCUPIED. Showings begin AUG 13. 11:30 am PLEASE DRIVE BY. THIS is on 146 across the highway from Market 32 Plaza. Home is on 146
Home Details
Home Type
- Single Family
Est. Annual Taxes
- $3,362
Year Built
- Built in 1954 | Remodeled
Lot Details
- 0.33 Acre Lot
- Near Conservation Area
- Fenced Yard
- Fenced
- Level Lot
- Cleared Lot
- Garden
- Property is zoned B2
Home Design
- Ranch Style House
- Brick Foundation
- Stone Foundation
- Frame Construction
- Blown-In Insulation
- Batts Insulation
- Shingle Roof
Interior Spaces
- 1,048 Sq Ft Home
- Open Floorplan
- Recessed Lighting
- Insulated Windows
- Stained Glass
- Insulated Doors
- Laminate Flooring
- Electric Dryer Hookup
Kitchen
- Range with Range Hood
- Dishwasher
- Stainless Steel Appliances
- Upgraded Countertops
Bedrooms and Bathrooms
- 3 Bedrooms
- 1 Full Bathroom
Unfinished Basement
- Basement Fills Entire Space Under The House
- Interior and Exterior Basement Entry
- Block Basement Construction
- Laundry in Basement
Parking
- 6 Car Parking Spaces
- Stone Driveway
- Paved Parking
- Open Parking
- Off-Street Parking
Outdoor Features
- Patio
- Outdoor Storage
Location
- Property is near public transit
- Property is near schools
Schools
- Sutton Elementary And Middle School
- Sutton High School
Utilities
- Window Unit Cooling System
- Forced Air Heating System
- 2 Heating Zones
- Heating System Uses Propane
- 220 Volts
- Water Treatment System
- Private Water Source
- Private Sewer
- High Speed Internet
Listing and Financial Details
- Assessor Parcel Number M:0011 P:7,3795573
Community Details
Recreation
- Bike Trail
Additional Features
- No Home Owners Association
- Shops
Ownership History
Purchase Details
Home Financials for this Owner
Home Financials are based on the most recent Mortgage that was taken out on this home.Purchase Details
Home Financials for this Owner
Home Financials are based on the most recent Mortgage that was taken out on this home.Purchase Details
Purchase Details
Purchase Details
Similar Home in Sutton, MA
Home Values in the Area
Average Home Value in this Area
Purchase History
| Date | Type | Sale Price | Title Company |
|---|---|---|---|
| Quit Claim Deed | -- | None Available | |
| Quit Claim Deed | -- | None Available | |
| Quit Claim Deed | -- | -- | |
| Quit Claim Deed | -- | -- | |
| Foreclosure Deed | $105,053 | -- | |
| Foreclosure Deed | $105,053 | -- | |
| Deed | -- | -- |
Mortgage History
| Date | Status | Loan Amount | Loan Type |
|---|---|---|---|
| Previous Owner | $295,000 | Purchase Money Mortgage | |
| Previous Owner | $237,000 | Stand Alone Refi Refinance Of Original Loan | |
| Previous Owner | $238,000 | Credit Line Revolving | |
| Previous Owner | $130,000 | No Value Available | |
| Previous Owner | $61,321 | No Value Available | |
| Previous Owner | $60,000 | No Value Available |
Property History
| Date | Event | Price | Change | Sq Ft Price |
|---|---|---|---|---|
| 12/19/2024 12/19/24 | Rented | $2,600 | 0.0% | -- |
| 11/21/2024 11/21/24 | For Rent | $2,600 | 0.0% | -- |
| 10/06/2023 10/06/23 | Sold | $315,000 | +5.0% | $301 / Sq Ft |
| 08/15/2023 08/15/23 | Pending | -- | -- | -- |
| 08/06/2023 08/06/23 | For Sale | $299,999 | 0.0% | $286 / Sq Ft |
| 06/22/2022 06/22/22 | Rented | $2,100 | +5.0% | -- |
| 06/05/2022 06/05/22 | Under Contract | -- | -- | -- |
| 05/30/2022 05/30/22 | For Rent | $2,000 | +21.2% | -- |
| 01/10/2020 01/10/20 | Rented | $1,650 | 0.0% | -- |
| 01/02/2020 01/02/20 | Under Contract | -- | -- | -- |
| 12/24/2019 12/24/19 | Price Changed | $1,650 | -8.3% | $2 / Sq Ft |
| 12/10/2019 12/10/19 | Price Changed | $1,800 | -7.7% | $2 / Sq Ft |
| 12/06/2019 12/06/19 | For Rent | $1,950 | -- | -- |
Tax History Compared to Growth
Tax History
| Year | Tax Paid | Tax Assessment Tax Assessment Total Assessment is a certain percentage of the fair market value that is determined by local assessors to be the total taxable value of land and additions on the property. | Land | Improvement |
|---|---|---|---|---|
| 2025 | $3,711 | $308,700 | $106,900 | $201,800 |
| 2024 | $4,293 | $338,600 | $138,800 | $199,800 |
| 2023 | $3,627 | $261,900 | $125,500 | $136,400 |
| 2022 | $3,667 | $241,600 | $100,400 | $141,200 |
| 2021 | $3,392 | $212,000 | $100,400 | $111,600 |
| 2020 | $3,362 | $212,000 | $100,400 | $111,600 |
| 2019 | $3,091 | $187,100 | $96,400 | $90,700 |
| 2018 | $2,779 | $167,900 | $81,900 | $86,000 |
| 2017 | $2,617 | $158,600 | $70,700 | $87,900 |
| 2016 | $2,599 | $155,800 | $70,700 | $85,100 |
| 2015 | $2,535 | $152,000 | $70,700 | $81,300 |
| 2014 | $2,414 | $143,000 | $68,600 | $74,400 |
Agents Affiliated with this Home
-

Seller's Agent in 2024
Bob Mellen
Century 21 Custom Home Realty
(508) 944-7608
1 in this area
64 Total Sales
-

Seller's Agent in 2023
Jodi Healy
Its My Real Estate
(508) 306-1228
4 in this area
41 Total Sales
-

Seller Co-Listing Agent in 2023
MIchelle O'Connell
StartPoint Realty
(774) 922-4214
3 in this area
12 Total Sales
-
M
Buyer's Agent in 2023
Marlene Tosches
Realty Associates
(508) 361-6500
1 in this area
5 Total Sales
Map
Source: MLS Property Information Network (MLS PIN)
MLS Number: 73145196
APN: SUTT-000011-000000-000007
- 41 Clubhouse Way Unit 41
- 229 Worcester-Providence Turnpike
- 188 Boston Rd
- 118 Worcester-Providence Turnpike
- 142 Stone School Rd
- 37 Buttonwood Ave
- 242 Boston Rd
- 15 Dodge Hill Rd
- 3 Wildflower Dr
- 82 Central Turnpike
- 168 Burbank Rd
- 77 Dodge Rd
- 47 Singletary Ave
- 80 Ariel Cir
- 337 Boston Rd
- 5 Mogren Dr
- 27 Southwick Rd
- 345 Central Turnpike
- 31 Central Turnpike
- 51 Central Turnpike
