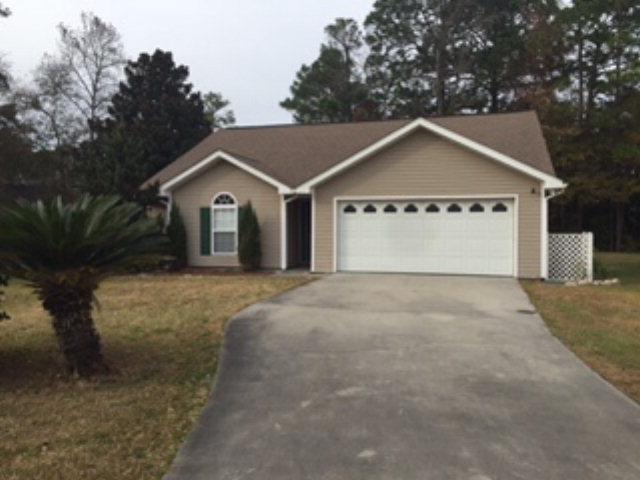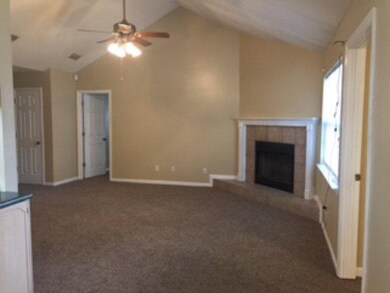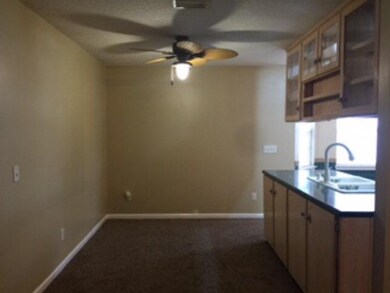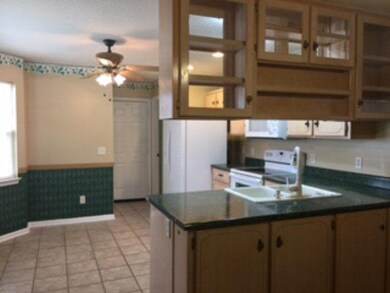
180 Zachary Dr Brunswick, GA 31525
Country Club Estates NeighborhoodHighlights
- Vaulted Ceiling
- No HOA
- Double Pane Windows
- Attic
- Porch
- Woodwork
About This Home
As of July 2021What a gem!! This 3BR/2BA home w/2 car garage has been lovingly maintained by current owners since 2004. Large den/office was added a few years ago giving this home over 1700sf of heated/cooled space. Great room w/vaulted ceiling & beautiful raised hearth fireplace are an inviting space for relaxing or entertaining. The adjacent kitchen and dining room are quite spacious. Breakfast bar, lots of cabinets, walk-in pantry, breakfast nook in the kitchen w/bay window, huge laundry room w/several storage cabinets...and the washer & dryer are included! New kitchen appliances too! Large master suite includes huge walk-in closet & spacious master bath. The other 2 bedrooms are also large & have walk-in closets. New HVAC, new carpet, and freshly painted. Great location and move-in ready!
Last Agent to Sell the Property
Keller Williams Realty Golden Isles License #255956 Listed on: 01/31/2016

Home Details
Home Type
- Single Family
Est. Annual Taxes
- $854
Year Built
- Built in 2000
Lot Details
- 6,098 Sq Ft Lot
- Property fronts a county road
- Landscaped
- Sprinkler System
- Zoning described as Res Single
Parking
- 2 Car Garage
- Driveway
Home Design
- Slab Foundation
- Fire Rated Drywall
- Shingle Roof
- Wood Roof
- Wood Siding
- Vinyl Siding
- Concrete Perimeter Foundation
Interior Spaces
- 1,750 Sq Ft Home
- 1-Story Property
- Woodwork
- Vaulted Ceiling
- Double Pane Windows
- Great Room with Fireplace
- Fire and Smoke Detector
- Attic
Kitchen
- Breakfast Bar
- Self-Cleaning Oven
- Range
- Microwave
- Dishwasher
- Disposal
Flooring
- Carpet
- Tile
Bedrooms and Bathrooms
- 3 Bedrooms
- 2 Full Bathrooms
Laundry
- Dryer
- Washer
Eco-Friendly Details
- Energy-Efficient Windows
- Energy-Efficient Insulation
Outdoor Features
- Porch
Schools
- Altama Elementary School
- Needwood Middle School
- Brunswick High School
Utilities
- Cooling Available
- Heat Pump System
- Phone Available
- Cable TV Available
Community Details
- No Home Owners Association
- Culligans Landing Subdivision
Listing and Financial Details
- Assessor Parcel Number 03-15968
Ownership History
Purchase Details
Home Financials for this Owner
Home Financials are based on the most recent Mortgage that was taken out on this home.Purchase Details
Home Financials for this Owner
Home Financials are based on the most recent Mortgage that was taken out on this home.Similar Homes in the area
Home Values in the Area
Average Home Value in this Area
Purchase History
| Date | Type | Sale Price | Title Company |
|---|---|---|---|
| Warranty Deed | $153,900 | -- | |
| Deed | $120,800 | -- | |
| Warranty Deed | $120,800 | -- |
Mortgage History
| Date | Status | Loan Amount | Loan Type |
|---|---|---|---|
| Open | $187,220 | FHA | |
| Closed | $151,111 | New Conventional | |
| Previous Owner | $118,612 | FHA | |
| Previous Owner | $103,400 | New Conventional | |
| Previous Owner | $119,000 | New Conventional |
Property History
| Date | Event | Price | Change | Sq Ft Price |
|---|---|---|---|---|
| 07/09/2021 07/09/21 | Sold | $153,900 | -0.6% | $102 / Sq Ft |
| 06/09/2021 06/09/21 | Pending | -- | -- | -- |
| 04/09/2021 04/09/21 | For Sale | $154,900 | +28.2% | $103 / Sq Ft |
| 04/21/2016 04/21/16 | Sold | $120,800 | -0.9% | $69 / Sq Ft |
| 03/10/2016 03/10/16 | Pending | -- | -- | -- |
| 01/31/2016 01/31/16 | For Sale | $121,900 | -- | $70 / Sq Ft |
Tax History Compared to Growth
Tax History
| Year | Tax Paid | Tax Assessment Tax Assessment Total Assessment is a certain percentage of the fair market value that is determined by local assessors to be the total taxable value of land and additions on the property. | Land | Improvement |
|---|---|---|---|---|
| 2024 | $1,933 | $77,080 | $4,200 | $72,880 |
| 2023 | $963 | $77,080 | $4,200 | $72,880 |
| 2022 | $1,371 | $60,240 | $4,200 | $56,040 |
| 2021 | $1,539 | $54,680 | $4,200 | $50,480 |
| 2020 | $1,553 | $54,680 | $4,200 | $50,480 |
| 2019 | $1,420 | $49,600 | $4,200 | $45,400 |
| 2018 | $1,420 | $49,600 | $4,200 | $45,400 |
| 2017 | $1,288 | $44,560 | $4,200 | $40,360 |
| 2016 | $963 | $34,920 | $4,200 | $30,720 |
| 2015 | $856 | $34,920 | $4,200 | $30,720 |
| 2014 | $856 | $34,920 | $4,200 | $30,720 |
Agents Affiliated with this Home
-
Hannah Melton

Seller's Agent in 2021
Hannah Melton
Duckworth Properties BWK
(912) 269-7512
6 in this area
424 Total Sales
-
Roger Varnadore

Buyer's Agent in 2021
Roger Varnadore
eXp Realty, LLC
(912) 326-0740
10 in this area
130 Total Sales
-
Kay Power

Seller's Agent in 2016
Kay Power
Keller Williams Realty Golden Isles
(912) 222-0823
6 in this area
116 Total Sales
-
LeAnn Duckworth

Buyer's Agent in 2016
LeAnn Duckworth
Duckworth Properties BWK
(912) 266-7675
38 in this area
642 Total Sales
Map
Source: Golden Isles Association of REALTORS®
MLS Number: 1577023
APN: 03-15968
- 83 Hornet Dr
- 127 Landover Dr
- 135 Kensington Dr
- 125 Kensington Dr
- 118 Saxon St
- 244 Sherwood Ln
- 106 Fairman Ave
- 109 Yorktown Dr
- 143 Mcdowell Ave
- 155 Mcdowell Ave
- 139 Yorktown Dr
- 117 Shangri la Ave
- 103 Peppertree Crossing Ave
- 130 Peppertree Crossing Ave
- 136 Peppertree Crossing Ave
- 246 Commerce Dr
- 425 Nottingham Dr
- 103 Tee Ln
- 125 Enterprise St
- 3855 Darien Hwy






