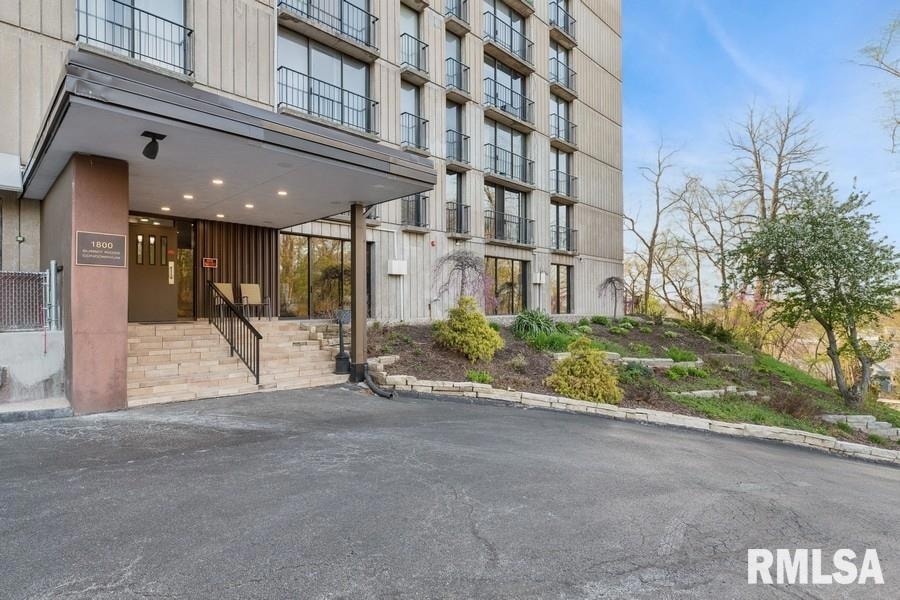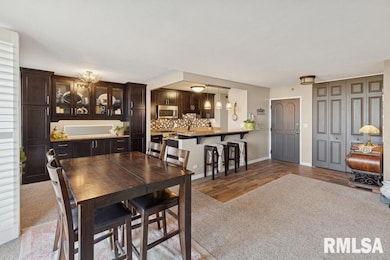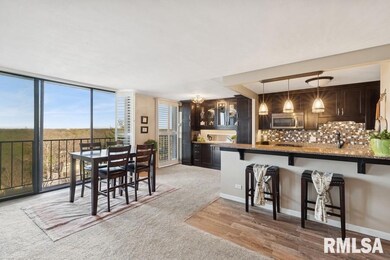
$139,900
- 2 Beds
- 2 Baths
- 1,166 Sq Ft
- 1800 7th St
- Unit 9F
- East Moline, IL
A touch of New York in the QC can be yours! This one of a kind, fully furnished condo has been transformed with a custom renovation & design. no details have been missed. The recently retired owner has used quality products & finishes like solid slab granite countertops, GE appliances, built in electric fireplace with authentic venation plaster surround, headboard feature walls, Kohler, Krause,
Debbie White Ruhl&Ruhl REALTORS Moline






