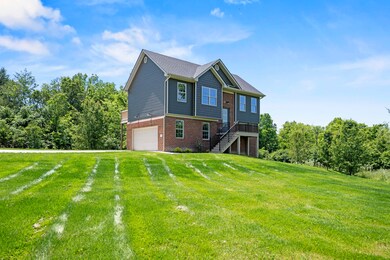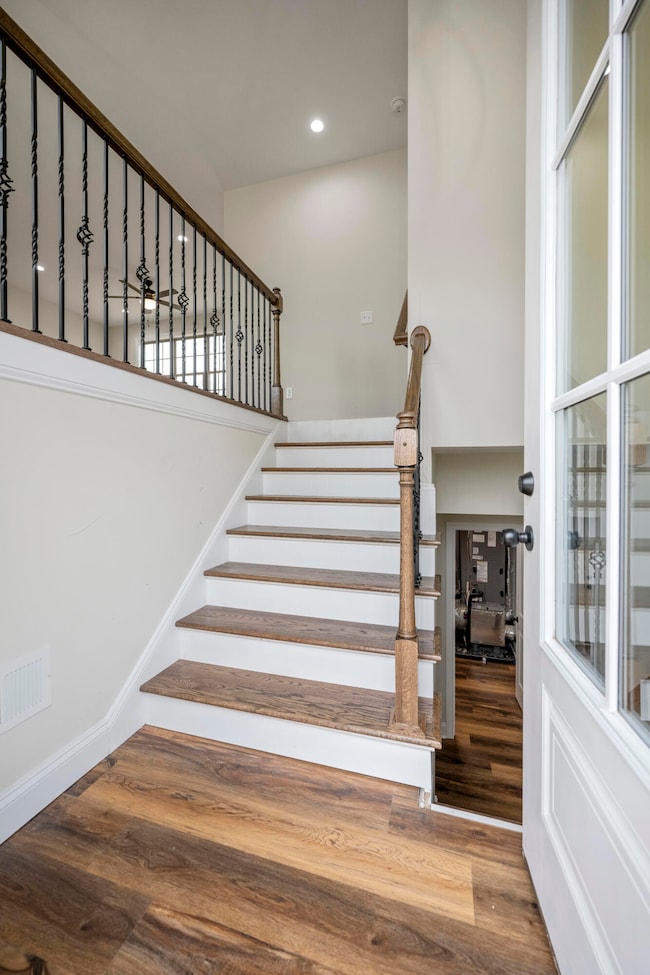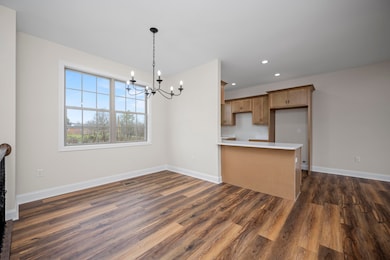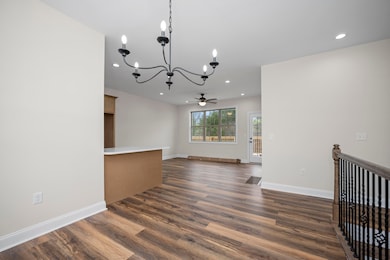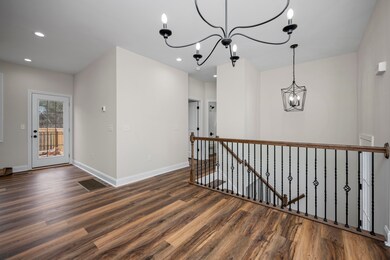
1800 Adkinson Dr Richmond, KY 40475
Estimated payment $1,665/month
Highlights
- View of Trees or Woods
- Home Energy Rating Service (HERS) Rated Property
- Secluded Lot
- Craftsman Architecture
- Deck
- Wooded Lot
About This Home
Cute, Compact & Highly Functional! This fabulous brand new home features a private acre lot, 2 car garage, 3 bedrooms and 3 full bathrooms. Outside you'll love the privacy, seasonal creek and loads of trees and wildlife ALL while being less than 3 miles from the Richmond Centre, EKU, I-75 & most everything else in Richmond! The main level is wide open and ideal for entertaining with the spacious dining area, breakfast bar off the kitchen and the living space. The kitchen also boast under cabinet lighting, stainless appliances and quartz counter tops! This home also features loads of natural light with large windows throughout. The primary ensuite features a 5' tiled walk in shower (door not included), raised height double bowl/sink vanity with quartz counter tops and walk in closet! 1 year builders warranty. House is NOT in the flood plain. Seller has a LOMA (Letter of Map Amendment) stating the house is built out of the flood plain & flood insurance is not required. Owner/broker/builders.
Listing Agent
Berkshire Hathaway HomeServices Foster Realtors License #214077 Listed on: 04/08/2025

Home Details
Home Type
- Single Family
Est. Annual Taxes
- $48
Year Built
- Built in 2024
Lot Details
- 1 Acre Lot
- Secluded Lot
- Wooded Lot
Parking
- 2 Car Garage
- Side Facing Garage
- Garage Door Opener
- Driveway
- Off-Street Parking
Property Views
- Woods
- Rural
Home Design
- Craftsman Architecture
- Split Foyer
- Split Level Home
- Brick Veneer
- Block Foundation
- Dimensional Roof
- Vinyl Siding
Interior Spaces
- Multi-Level Property
- Ceiling Fan
- Insulated Windows
- Insulated Doors
- Entrance Foyer
- Living Room
- Dining Room
- Utility Room
- Washer and Electric Dryer Hookup
- Attic
Kitchen
- Breakfast Bar
- Oven or Range
- <<microwave>>
- Dishwasher
Flooring
- Wood
- Vinyl
Bedrooms and Bathrooms
- 3 Bedrooms
- Main Floor Bedroom
- Walk-In Closet
- 3 Full Bathrooms
Finished Basement
- Walk-Out Basement
- Basement Fills Entire Space Under The House
Eco-Friendly Details
- Home Energy Rating Service (HERS) Rated Property
Outdoor Features
- Deck
- Patio
- Porch
Schools
- Kirksville Elementary School
- Madison Mid Middle School
- Not Applicable Middle School
- Madison Central High School
Utilities
- Cooling Available
- Heat Pump System
- Electric Water Heater
- Septic Tank
Community Details
- No Home Owners Association
- Built by Victory Lane Development INC
- Clay Point Subdivision
Listing and Financial Details
- Builder Warranty
- Assessor Parcel Number 0057-0001-0001
Map
Home Values in the Area
Average Home Value in this Area
Tax History
| Year | Tax Paid | Tax Assessment Tax Assessment Total Assessment is a certain percentage of the fair market value that is determined by local assessors to be the total taxable value of land and additions on the property. | Land | Improvement |
|---|---|---|---|---|
| 2024 | $48 | $5,000 | $0 | $0 |
| 2023 | $49 | $5,000 | $0 | $0 |
| 2022 | $292 | $30,000 | $0 | $0 |
| 2021 | $297 | $30,000 | $0 | $0 |
| 2020 | $304 | $30,000 | $0 | $0 |
| 2019 | $305 | $30,000 | $0 | $0 |
| 2018 | $305 | $30,000 | $0 | $0 |
| 2017 | $302 | $30,000 | $0 | $0 |
| 2016 | $299 | $30,000 | $0 | $0 |
| 2015 | $292 | $30,000 | $0 | $0 |
| 2014 | $287 | $30,000 | $0 | $0 |
| 2012 | $287 | $30,000 | $30,000 | $0 |
Property History
| Date | Event | Price | Change | Sq Ft Price |
|---|---|---|---|---|
| 06/12/2025 06/12/25 | Pending | -- | -- | -- |
| 05/23/2025 05/23/25 | Price Changed | $299,900 | -6.3% | $208 / Sq Ft |
| 04/08/2025 04/08/25 | For Sale | $319,900 | 0.0% | $222 / Sq Ft |
| 04/01/2025 04/01/25 | Pending | -- | -- | -- |
| 02/11/2025 02/11/25 | For Sale | $319,900 | 0.0% | $222 / Sq Ft |
| 02/08/2025 02/08/25 | Pending | -- | -- | -- |
| 11/24/2024 11/24/24 | For Sale | $319,900 | -- | $222 / Sq Ft |
Purchase History
| Date | Type | Sale Price | Title Company |
|---|---|---|---|
| Deed | $5,000 | Eaves Olds Bohannon & Floyd Pl | |
| Quit Claim Deed | -- | None Available | |
| Deed | $17,000 | None Available |
Similar Homes in Richmond, KY
Source: ImagineMLS (Bluegrass REALTORS®)
MLS Number: 24024653
APN: 0057-0001-0001
- 101 Indian Mound Dr
- 1814 Adkinson Dr
- 211 Eric Dr
- 209 Eric Dr
- 117 Richland Dr
- 9999 Lancaster Rd
- 129 Adams Ln
- 613 Augusta Dr
- 103 Eastern View
- 4160 Equestrian Way
- 4252 Equestrian Way
- 4259 Equestrian Way
- 4075 Equestrian Way Unit Lot37
- 4135 Equestrian Way Unit Lot35
- 4107 Equestrian Way Unit Lot36
- 4287 Equestrian Way Unit Lot29
- 4289 Equestrian Way Unit Lot28
- 4276 Equestrian Way Unit Lot25
- 4180 Equestrian Way Unit Lot21
- 6104 Preakness Place

