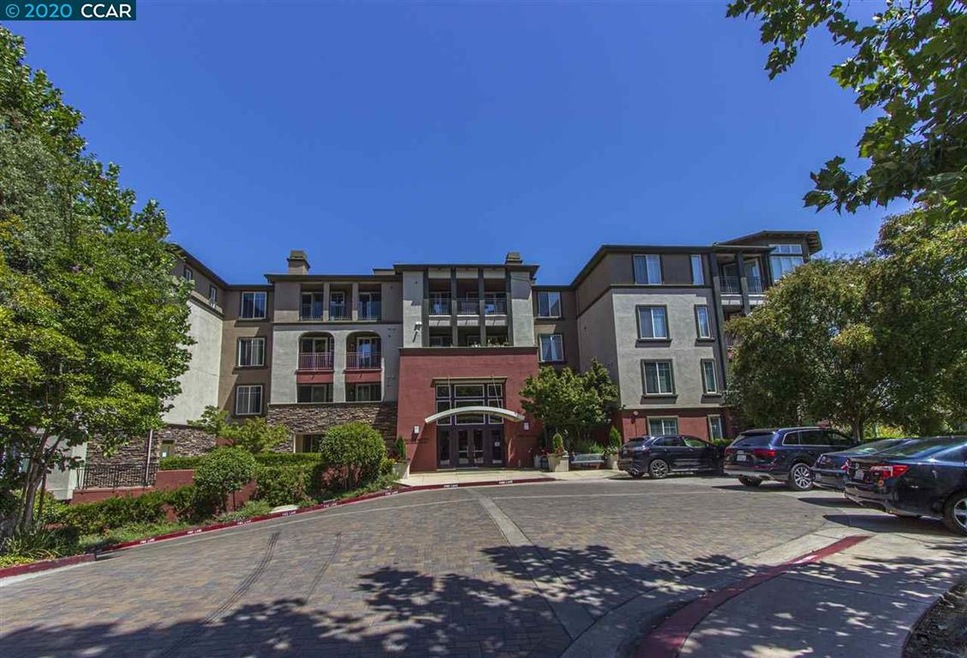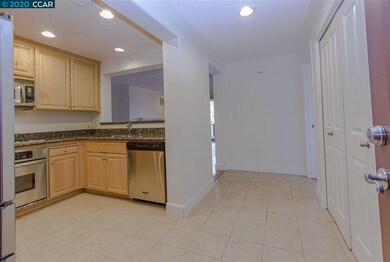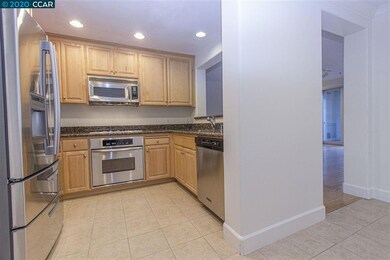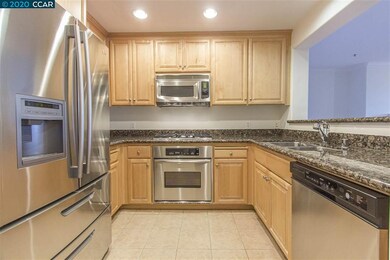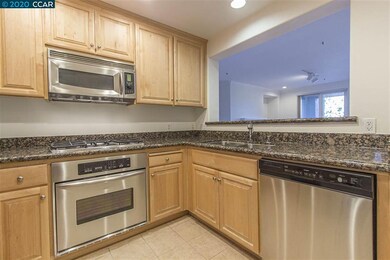
1800 Alma Ave Unit 210 Walnut Creek, CA 94596
Downtown Walnut Creek NeighborhoodEstimated Value: $601,000 - $748,000
Highlights
- Fitness Center
- In Ground Pool
- Contemporary Architecture
- Buena Vista Elementary School Rated A
- Views of Mount Diablo
- 2-minute walk to Alma Park
About This Home
As of September 2020Amazing luxury Alma Park condominium with wonderful views of the nearby hills. This fabulous 1 bedroom/1 bathroom condo is situated in the highly desirable Regent on the Park complex in the heart of downtown Walnut Creek. The unit offers stunning natural light, a private balcony,and includes deeded parking in a secure garage, community pool, gym, multi-purpose room for large events. Centrally located within walking distance to Broadway Plaza, with BART, freeways, and the Regional Center for the Performing Arts just minutes away, as well as access to top-rated Walnut Creek schools. This is not just a chic downtown condo, it is a carefree lifestyle!
Property Details
Home Type
- Condominium
Est. Annual Taxes
- $8,479
Year Built
- Built in 2003
Lot Details
- 1,045
HOA Fees
- $544 Monthly HOA Fees
Parking
- 1 Car Garage
- Tuck Under Parking
- Garage Door Opener
Property Views
- Mount Diablo
- Park or Greenbelt
Home Design
- Contemporary Architecture
- Stucco
Interior Spaces
- 1-Story Property
- Gas Fireplace
- Living Room with Fireplace
- Home Office
Kitchen
- Gas Range
- Microwave
- Dishwasher
- Solid Surface Countertops
- Disposal
Flooring
- Wood
- Carpet
- Tile
Bedrooms and Bathrooms
- 1 Bedroom
- 1 Full Bathroom
Laundry
- Laundry in unit
- Dryer
- Washer
- 220 Volts In Laundry
Pool
- In Ground Pool
Utilities
- Forced Air Heating and Cooling System
- Electricity To Lot Line
- Gas Water Heater
Listing and Financial Details
- Assessor Parcel Number 1845700226
Community Details
Overview
- Association fees include common area maintenance, exterior maintenance, management fee, reserves, trash, water/sewer
- 48 Units
- Not Listed Association, Phone Number (925) 827-2200
- Downtown W.Creek Subdivision
Recreation
- Fitness Center
- Community Pool
Ownership History
Purchase Details
Home Financials for this Owner
Home Financials are based on the most recent Mortgage that was taken out on this home.Purchase Details
Home Financials for this Owner
Home Financials are based on the most recent Mortgage that was taken out on this home.Purchase Details
Home Financials for this Owner
Home Financials are based on the most recent Mortgage that was taken out on this home.Purchase Details
Home Financials for this Owner
Home Financials are based on the most recent Mortgage that was taken out on this home.Similar Homes in Walnut Creek, CA
Home Values in the Area
Average Home Value in this Area
Purchase History
| Date | Buyer | Sale Price | Title Company |
|---|---|---|---|
| Hwang Shirley S | $650,000 | First American Title Company | |
| Hadjianfard Mehrdad | $300,000 | North American Title Company | |
| Marasco James | -- | Alliance Title Company | |
| Marasco James F | $381,000 | Chicago Title |
Mortgage History
| Date | Status | Borrower | Loan Amount |
|---|---|---|---|
| Open | Hwang Shirley S | $350,000 | |
| Previous Owner | Hadjianfard Mehrdad | $100,000 | |
| Previous Owner | Hadjianfard Mehrdad | $390,000 | |
| Previous Owner | Hadjianfard Mehrdad | $222,000 | |
| Previous Owner | Hadjianfard Mehrdad | $240,000 | |
| Previous Owner | Marasco James | $510,000 | |
| Previous Owner | Marasco James F | $422,500 | |
| Previous Owner | Marasco James F | $40,000 | |
| Previous Owner | Marasco James F | $370,000 | |
| Previous Owner | Marasco James F | $304,757 |
Property History
| Date | Event | Price | Change | Sq Ft Price |
|---|---|---|---|---|
| 02/04/2025 02/04/25 | Off Market | $650,000 | -- | -- |
| 09/30/2020 09/30/20 | Sold | $650,000 | -3.7% | $691 / Sq Ft |
| 08/18/2020 08/18/20 | Pending | -- | -- | -- |
| 08/10/2020 08/10/20 | For Sale | $675,000 | -- | $718 / Sq Ft |
Tax History Compared to Growth
Tax History
| Year | Tax Paid | Tax Assessment Tax Assessment Total Assessment is a certain percentage of the fair market value that is determined by local assessors to be the total taxable value of land and additions on the property. | Land | Improvement |
|---|---|---|---|---|
| 2024 | $8,479 | $689,784 | $382,034 | $307,750 |
| 2023 | $8,479 | $676,260 | $374,544 | $301,716 |
| 2022 | $8,337 | $663,000 | $367,200 | $295,800 |
| 2021 | $8,112 | $650,000 | $360,000 | $290,000 |
| 2019 | $4,791 | $344,546 | $206,729 | $137,817 |
| 2018 | $4,645 | $337,791 | $202,676 | $135,115 |
| 2017 | $4,549 | $331,168 | $198,702 | $132,466 |
| 2016 | $4,452 | $324,675 | $194,806 | $129,869 |
| 2015 | $4,352 | $319,799 | $191,880 | $127,919 |
| 2014 | $4,297 | $313,536 | $188,122 | $125,414 |
Agents Affiliated with this Home
-
Gary Bernie

Seller's Agent in 2020
Gary Bernie
Compass
(925) 200-2222
3 in this area
67 Total Sales
-
Ken Ryerson

Seller Co-Listing Agent in 2020
Ken Ryerson
Compass
(925) 878-9685
4 in this area
86 Total Sales
Map
Source: Contra Costa Association of REALTORS®
MLS Number: 40916105
APN: 184-570-022-6
- 1690 Newell Ave
- 225 N Villa Way
- 320 N Villa Way
- 1291 Clover Ln
- 713 N Villa Way
- 1201 Alta Vista Dr Unit 108
- 1655 N California Blvd Unit 131
- 1655 N California Blvd Unit 148
- 1655 N California Blvd Unit 101
- 1655 N California Blvd Unit 228
- 1655 N California Blvd Unit 345
- 1655 N California Blvd Unit 244
- 1655 N California Blvd Unit 203
- 1655 N California Blvd Unit 116
- 1340 Mount Pisgah Rd
- 1945 Trinity Ave Unit 8
- 1175 Mt Diablo Blvd
- 66 Del Hambre Cir
- 1122 S Villa Way
- 83-87 Palana Ct
- 1800 Alma Ave
- 1800 Alma Ave Unit 109
- 1800 Alma Ave Unit 107
- 1800 Alma Ave Unit 105
- 1800 Alma Ave Unit 102
- 1800 Alma Ave Unit 307
- 1800 Alma Ave Unit 306
- 1800 Alma Ave Unit 305
- 1800 Alma Ave Unit 303
- 1800 Alma Ave Unit 302
- 1800 Alma Ave Unit 213
- 1800 Alma Ave Unit 212
- 1800 Alma Ave Unit 211
- 1800 Alma Ave Unit 210
- 1800 Alma Ave Unit 209
- 1800 Alma Ave Unit 206
- 1800 Alma Ave Unit 202
- 1800 Alma Ave Unit 201
- 1800 Alma Ave Unit 112
- 1800 Alma Ave Unit 111
