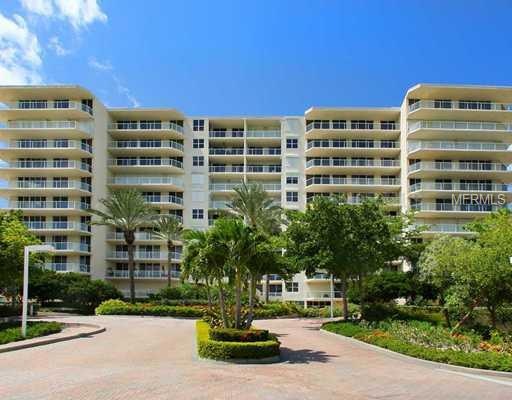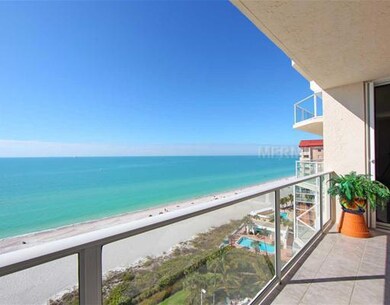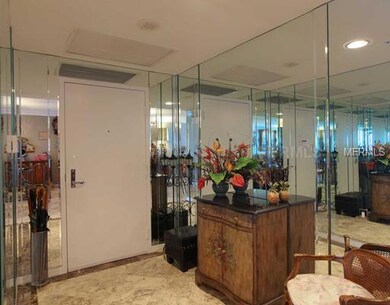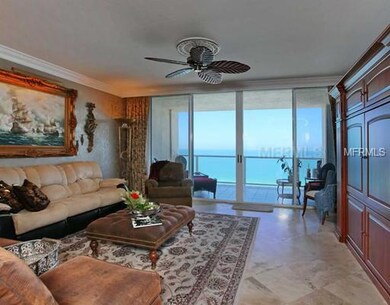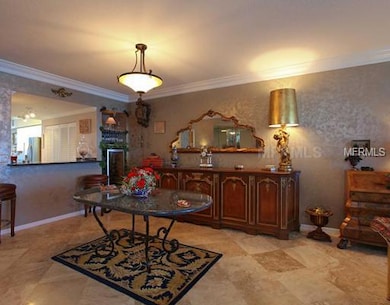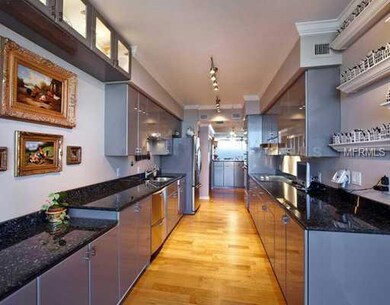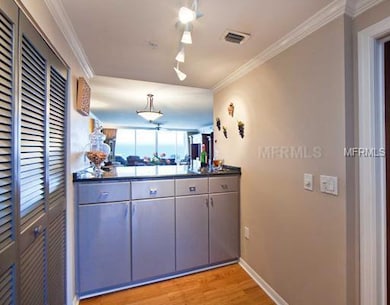
L'Elegance 1800 Benjamin Franklin Dr Unit B1009 Sarasota, FL 34236
Lido Key NeighborhoodHighlights
- Beach Front
- Water access To Gulf or Ocean
- Full Gulf or Ocean Views
- Southside Elementary School Rated A
- Fitness Center
- Gated Community
About This Home
As of February 2012Truly one of Lido Key's most dynamic locations, panoramic vistas of the Gulf of Mexico, Bay & Sarasota Skyline dazzle from this most popular floor plan. The generous square footage offers exceptional flow with a split plan which includes two bedrooms plus a den and 3 full baths. Gracious with it's sleek European elegance, the attention to detail is evident from the select granite surfaces to the Italian marble flooring. Dual balconies and a perfect balance of space, yet intimacy, allows for ideal entertaining on any level. Beautifully renovated kitchen with new cabinetry offers an eye popping WOW! gorgeous baths, crown molding, specialty recessed lighting, top of the line energy efficient appliances and surround sound are additional upgrades. The L'Elegance community offers a wealth of amenities that include an olympic gulf front heated pool,& spa, tennis courts, fitness center a popular social area, game room and underground parking. All with in mere minutes to coveted St. Armands circle; home to galleries, world class shopping, numerous dining opportunities and entertainment galore. This premiere property and sought after location offers the discriminating buyer the chance to live a truly exceptional lifestyle. Bring your pets if you please and come explore the wonder.
Last Agent to Sell the Property
PREMIER SOTHEBY'S INTERNATIONAL REALTY Brokerage Phone: 941-364-4000 License #3040849 Listed on: 01/05/2012

Property Details
Home Type
- Condominium
Est. Annual Taxes
- $14,137
Year Built
- Built in 1996
Lot Details
- West Facing Home
HOA Fees
- $837 Monthly HOA Fees
Parking
- 1 Car Garage
- Garage Door Opener
- Secured Garage or Parking
- Assigned Parking
Property Views
- Park or Greenbelt
Home Design
- Slab Foundation
- Block Exterior
- Stucco
Interior Spaces
- 2,230 Sq Ft Home
- Open Floorplan
- Wet Bar
- Bar Fridge
- Crown Molding
- Cathedral Ceiling
- Blinds
- Rods
- Sliding Doors
- Entrance Foyer
- Combination Dining and Living Room
- Den
- Storage Room
- Inside Utility
Kitchen
- Eat-In Kitchen
- Range
- Recirculated Exhaust Fan
- Microwave
- Dishwasher
- Wine Refrigerator
- Stone Countertops
- Disposal
Flooring
- Marble
- Ceramic Tile
Bedrooms and Bathrooms
- 3 Bedrooms
- Split Bedroom Floorplan
- Walk-In Closet
- 3 Full Bathrooms
Laundry
- Dryer
- Washer
Home Security
Outdoor Features
- Water access To Gulf or Ocean
- Outdoor Storage
Location
- Property is near public transit
Schools
- Southside Elementary School
- Booker Middle School
- Booker High School
Utilities
- Central Heating and Cooling System
- Humidity Control
- Underground Utilities
- Electric Water Heater
- Cable TV Available
Listing and Financial Details
- 3-Month Minimum Lease Term
- Tax Lot B-1009
- Assessor Parcel Number 2017104094
Community Details
Overview
- Association fees include cable TV, escrow reserves fund, maintenance structure, ground maintenance, maintenance, management, recreational facilities, security, sewer, trash, water
- High-Rise Condominium
- L Elegance On Lido Beach Community
- L Elegance On Lido Beach Subdivision
Amenities
- Community Storage Space
- Elevator
Recreation
Pet Policy
- Pets Allowed
Security
- Security Service
- Gated Community
- Hurricane or Storm Shutters
- Fire and Smoke Detector
Ownership History
Purchase Details
Home Financials for this Owner
Home Financials are based on the most recent Mortgage that was taken out on this home.Purchase Details
Purchase Details
Purchase Details
Home Financials for this Owner
Home Financials are based on the most recent Mortgage that was taken out on this home.Purchase Details
Home Financials for this Owner
Home Financials are based on the most recent Mortgage that was taken out on this home.Purchase Details
Similar Homes in Sarasota, FL
Home Values in the Area
Average Home Value in this Area
Purchase History
| Date | Type | Sale Price | Title Company |
|---|---|---|---|
| Warranty Deed | $1,550,000 | Attorney | |
| Interfamily Deed Transfer | -- | Attorney | |
| Interfamily Deed Transfer | -- | None Available | |
| Warranty Deed | $1,200,000 | Attorney | |
| Warranty Deed | $1,325,000 | -- | |
| Quit Claim Deed | -- | -- | |
| Quit Claim Deed | -- | -- | |
| Quit Claim Deed | -- | -- |
Mortgage History
| Date | Status | Loan Amount | Loan Type |
|---|---|---|---|
| Closed | $1,700,000 | Stand Alone Second | |
| Previous Owner | $400,000 | Purchase Money Mortgage |
Property History
| Date | Event | Price | Change | Sq Ft Price |
|---|---|---|---|---|
| 05/23/2025 05/23/25 | For Sale | $2,800,000 | +133.3% | $1,256 / Sq Ft |
| 02/29/2012 02/29/12 | Sold | $1,200,000 | 0.0% | $538 / Sq Ft |
| 01/25/2012 01/25/12 | Pending | -- | -- | -- |
| 01/05/2012 01/05/12 | For Sale | $1,200,000 | -- | $538 / Sq Ft |
Tax History Compared to Growth
Tax History
| Year | Tax Paid | Tax Assessment Tax Assessment Total Assessment is a certain percentage of the fair market value that is determined by local assessors to be the total taxable value of land and additions on the property. | Land | Improvement |
|---|---|---|---|---|
| 2024 | $26,039 | $1,681,053 | -- | -- |
| 2023 | $26,039 | $2,027,000 | $0 | $2,027,000 |
| 2022 | $22,622 | $1,643,000 | $0 | $1,643,000 |
| 2021 | $19,931 | $1,263,000 | $0 | $1,263,000 |
| 2020 | $19,001 | $1,171,600 | $0 | $1,171,600 |
| 2019 | $20,130 | $1,245,600 | $0 | $1,245,600 |
| 2018 | $20,229 | $1,248,000 | $0 | $1,248,000 |
| 2017 | $20,324 | $1,236,730 | $0 | $0 |
| 2016 | $18,815 | $1,124,300 | $0 | $1,124,300 |
| 2015 | $18,609 | $1,107,700 | $0 | $1,107,700 |
| 2014 | $16,804 | $906,400 | $0 | $0 |
Agents Affiliated with this Home
-
Richard Tyson

Seller's Agent in 2025
Richard Tyson
PREFERRED SHORE LLC
(941) 952-8654
87 Total Sales
-
Cindy Migone

Seller's Agent in 2012
Cindy Migone
PREMIER SOTHEBY'S INTERNATIONAL REALTY
(941) 812-7438
18 Total Sales
-
John Peterson
J
Buyer's Agent in 2012
John Peterson
ROSEBAY INTERNATIONAL REALTY, INC
(941) 650-0617
18 Total Sales
About L'Elegance
Map
Source: Stellar MLS
MLS Number: A3953850
APN: 2017-10-4094
- 1800 Benjamin Franklin Dr Unit B310
- 1800 Benjamin Franklin Dr Unit B308
- 1800 Benjamin Franklin Dr Unit B208
- 1800 Benjamin Franklin Dr Unit B408
- 1800 Benjamin Franklin Dr Unit A405
- 1800 Benjamin Franklin Dr Unit B809
- 1800 Benjamin Franklin Dr Unit A304
- 1770 Benjamin Franklin Dr Unit 407
- 2050 Benjamin Franklin Dr Unit A1001
- 2050 Benjamin Franklin Dr Unit B304
- 2050 Benjamin Franklin Dr Unit B603
- 1750 Benjamin Franklin Dr Unit 6F
- 1750 Benjamin Franklin Dr Unit 11G
- 2110 Benjamin Franklin Dr Unit S105
- 2110 Benjamin Franklin Dr Unit 108
- 2100 Benjamin Franklin Dr Unit 201
- 2100 Benjamin Franklin Dr Unit 104FAI
- 2100 Benjamin Franklin Dr Unit 204FAI
- 2100 Benjamin Franklin Dr Unit 108FAI
- 2100 Benjamin Franklin Dr Unit 205
